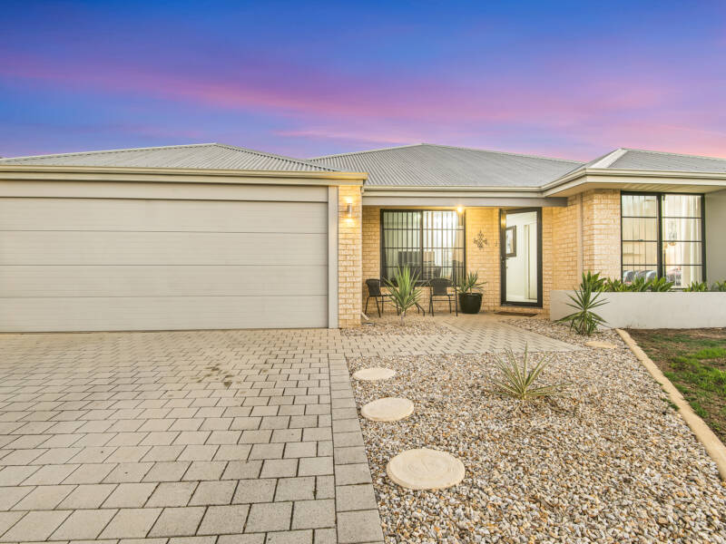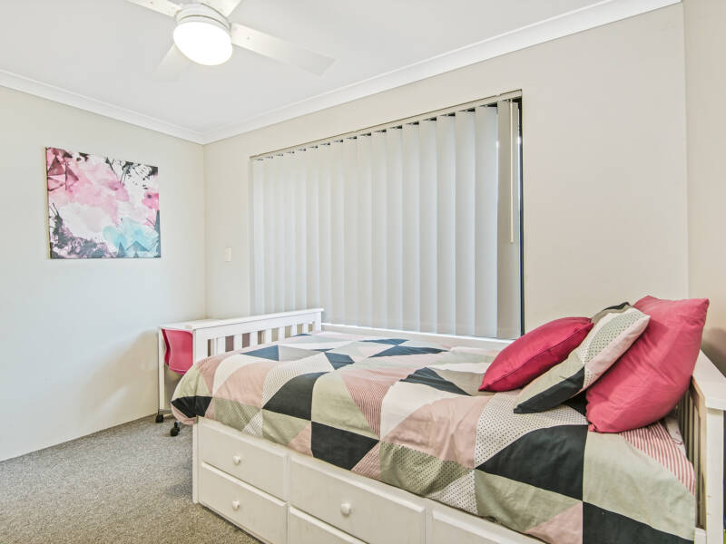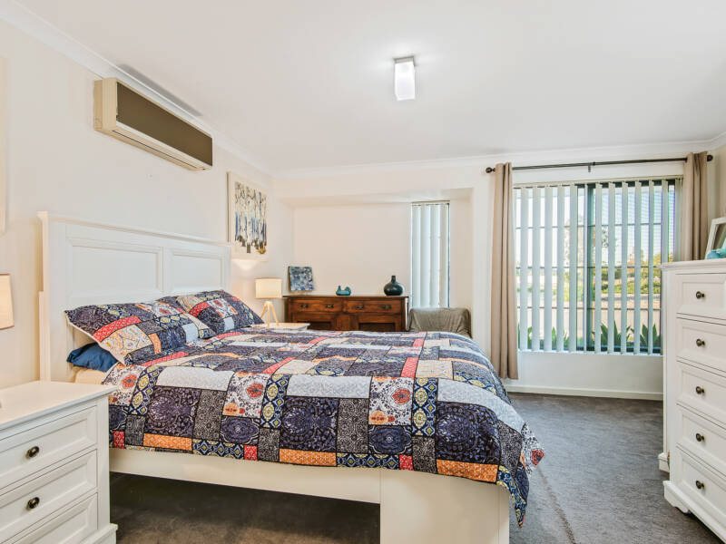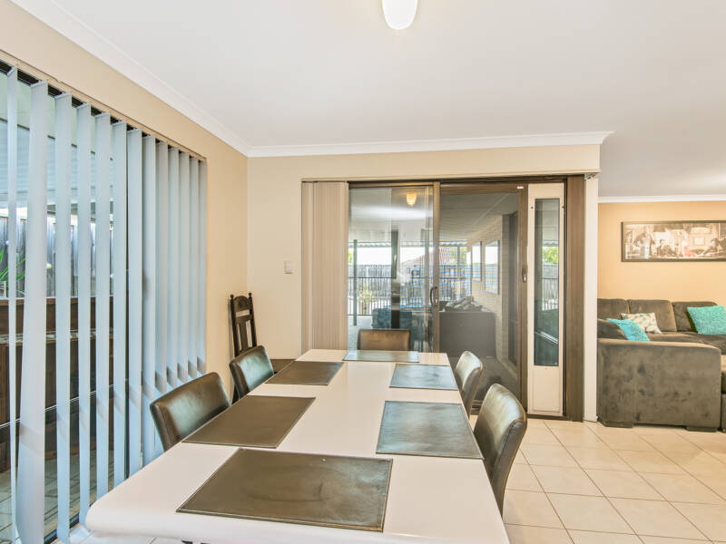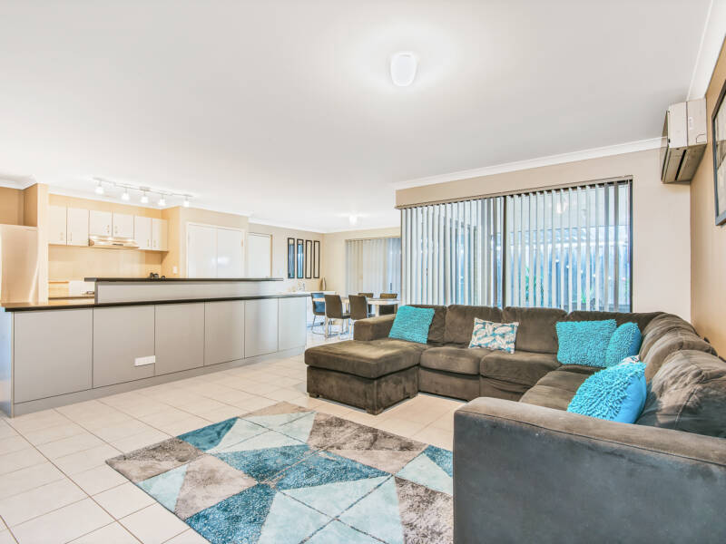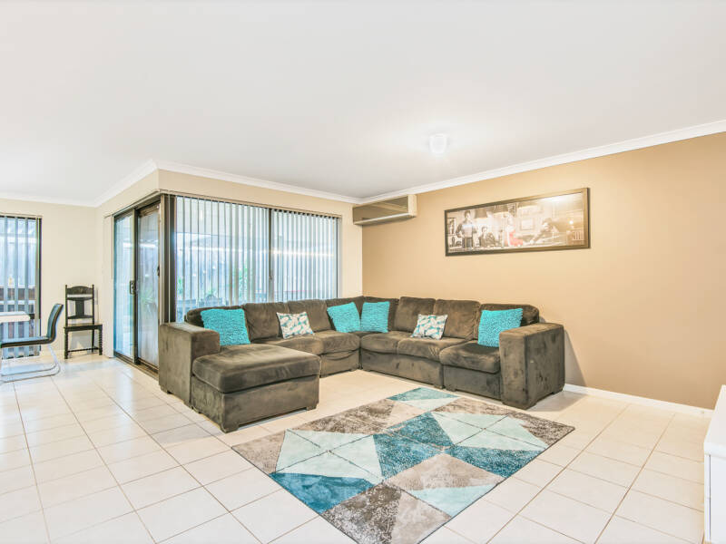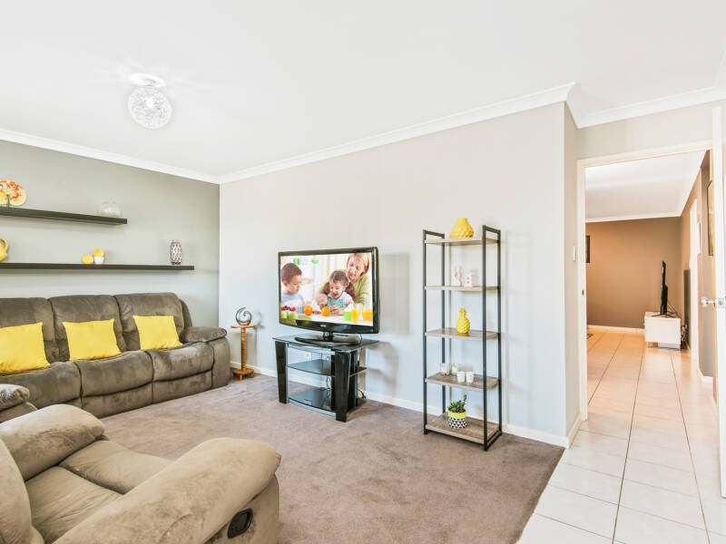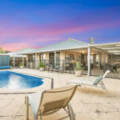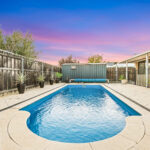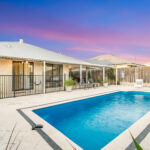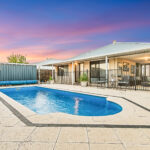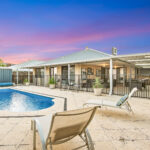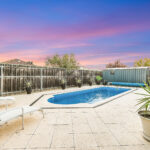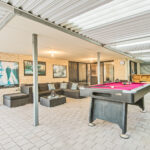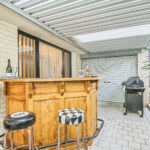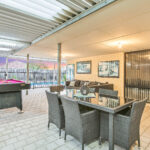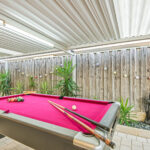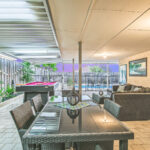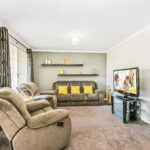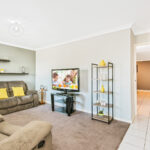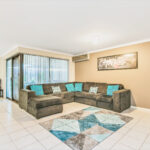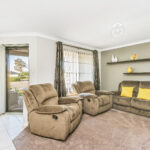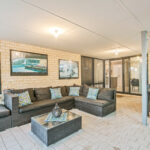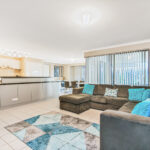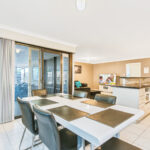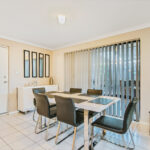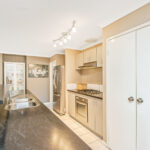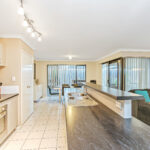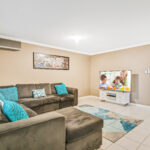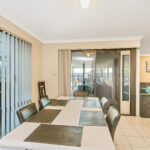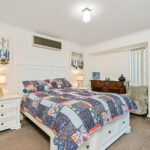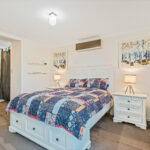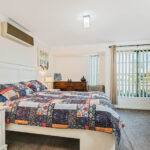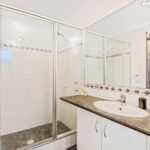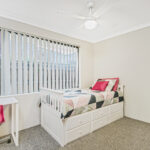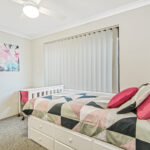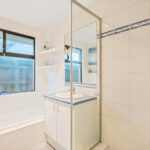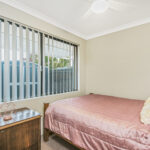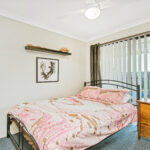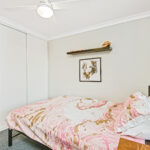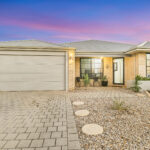What a pleasure it is to present to you 20 Jervis Drive, Ellenbrook.
This beautiful home is a double brick and Colorbond construction built in 2008 appointed as a 4 x 2 x 2 with a pool.
Featuring:
King sized master bedroom with
reverse cycle split system airconditioning
lovely ensuite with
single vanity and toilet
walking in robe
3 queen sized minor bedrooms all with
ceiling fans with light and
built in robes with double sliding doors
a carpeted separate front lounge with TV point easily closed off
from the open plan
large kitchen with stainless steel
600mm electric oven and rangehood
600mm 4 burner gas cooktop and
dishwasher
double door pantry
meals area
family room with
reverse cycle split system airconditioning
main bathroom with
bath, shower and single vanity
linen cupboard
laundry
second toilet
skirting boards throughout
carpet to all bedrooms
tiled main living
large alfresco attached to
a large Colorbond L shaped patio
with lighting
outdoor power point
beautiful and cool in the sun limestone paved back yard
to the fully fenced below ground salt water fibreglass swimming pool with
pool blanket
powered shed also housing the pool cleaning equipment
lovely easy care well-established garden beds
roller door drive through access to the rear
insulation
a gas hot water system
with 160m2 of living
and a 544m2 block
This home is perfectly located between various schools, parks, shops and public transport, also with the Swan Valley at your doorstep
Call me to arrange your private inspection today.
Jai Bernard
0416 500 757

