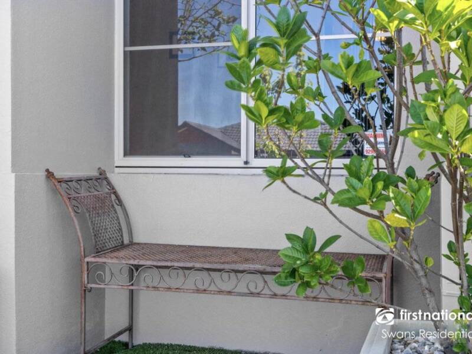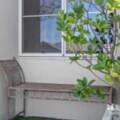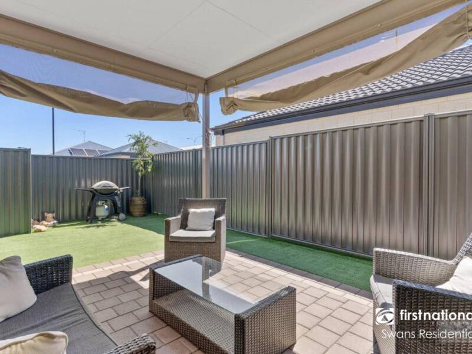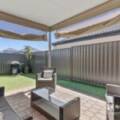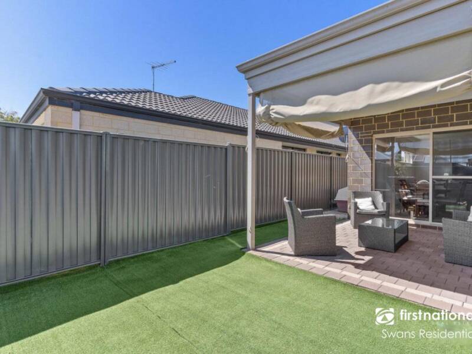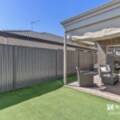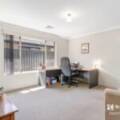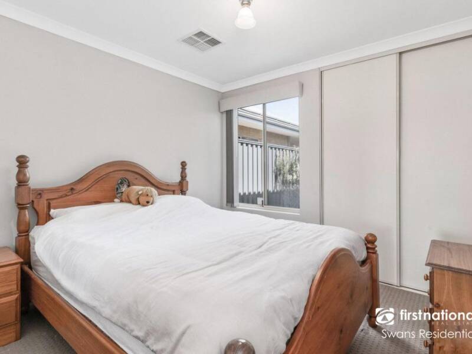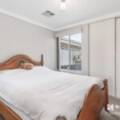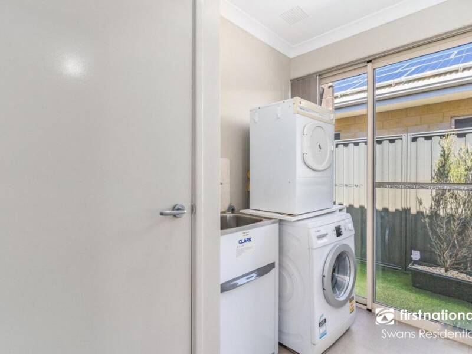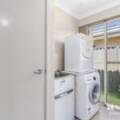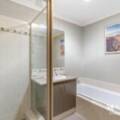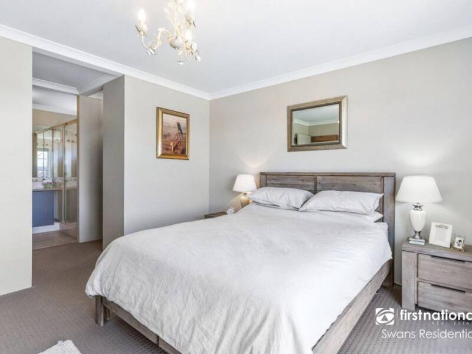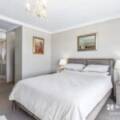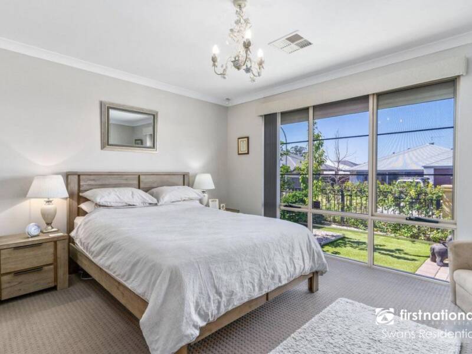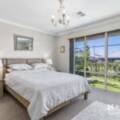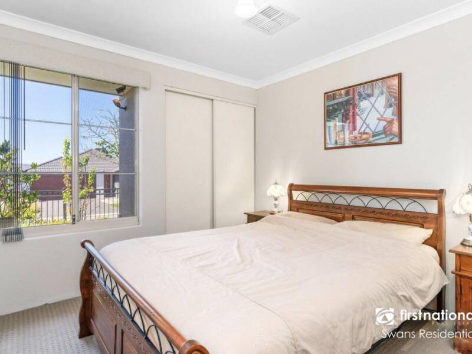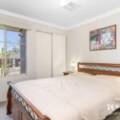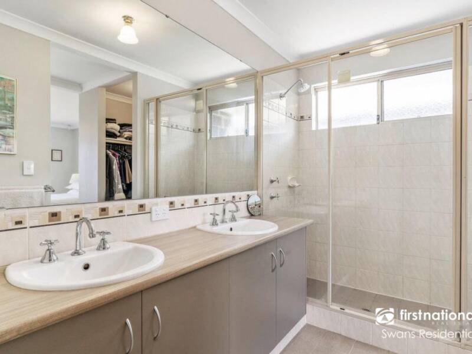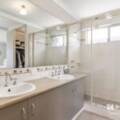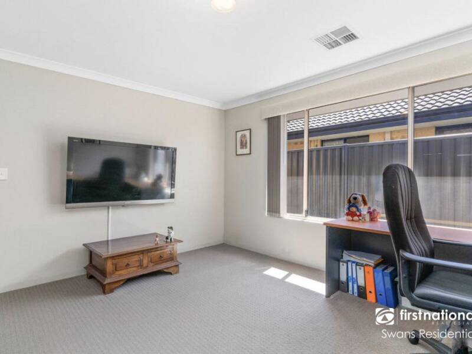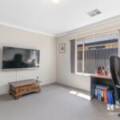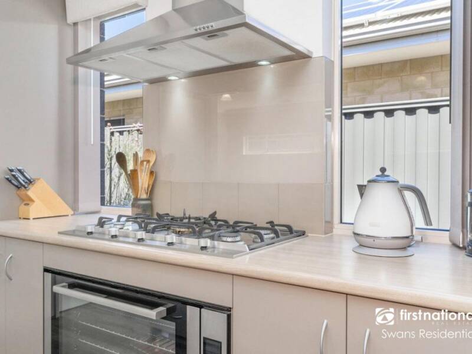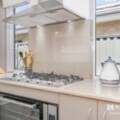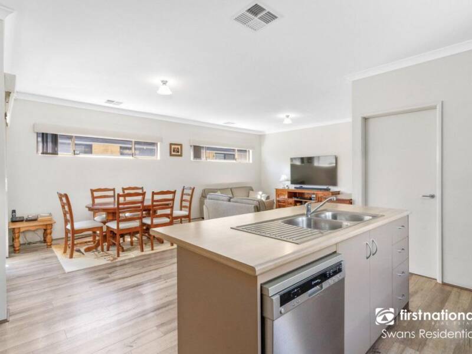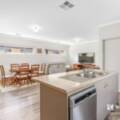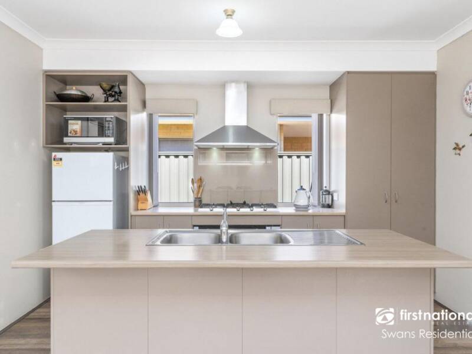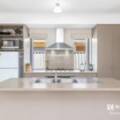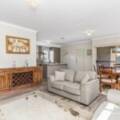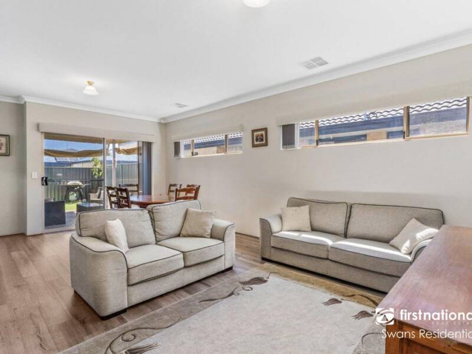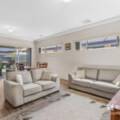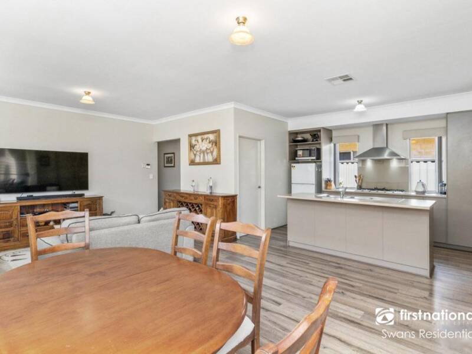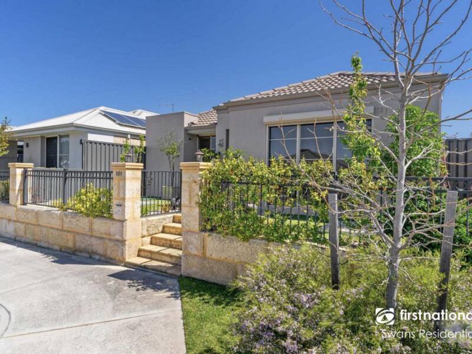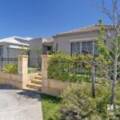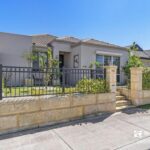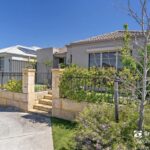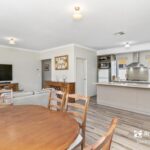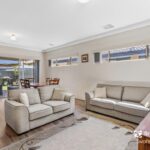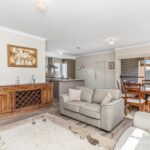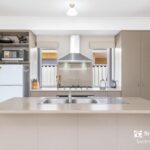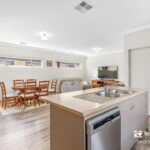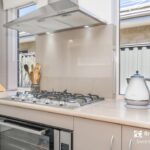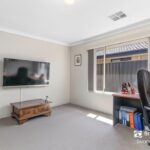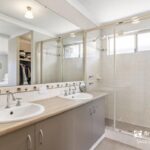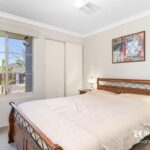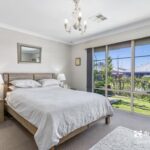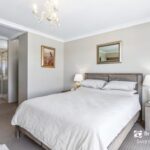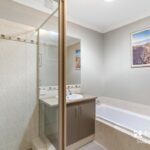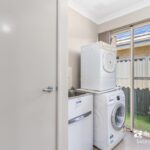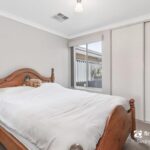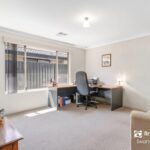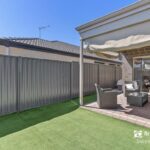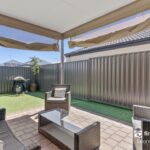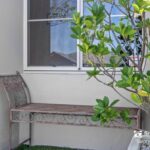Step into this generously sized and beautifully designed 3-bedroom, 2-bathroom home, created with both comfort and functionality in mind. The heart of the home is a bright, open-plan living space that seamlessly connects the kitchen, dining, and lounge areas-perfect for everyday living and entertaining guests. Enjoy movie nights or sporting events in the separate theatre room, offering a private and relaxed retreat. At the rear, a spacious alfresco area extends your living space outdoors, ideal for year-round entertaining, family BBQs, or simply unwinding in the fresh air.
FEATURES:
• 3 bedrooms & 2 bathrooms
• Large master with full windows, WIRs & ensuite (shower, double vanity, enclosed toilet)
• Generous minor beds with double BIRs
• Separate enclosed toilet
• Main bath with shower, bath, vanity & skylight
• Wood-look flooring to main areas
• Enclosable second living
• Laundry with storage & drying area
• Open-plan living/dining
• Air conditioning included
• Kitchen: island, soft-close, 900mm appliances, pantry, dishwasher
• Rear double garage with shopper’s entry & high clearance
• Solar power
• Easy-care raised front garden
• Front security door
LOCATIONS:
• Aveley North Primary School
• Aveley shopping centre & medical facilities
• Ellenbrook Central
• Convenient connection to Tonkin Highway, The Vines, and Swan Valley
***IMPORTANT INFORMATION***
Please be aware that we encourage online applications; however, the applicant must have completed a registered viewing of the property with a representative prior to making any such application.
To apply for this property, simply enquire or inspect, and we’ll provide you with a link.
Please call the office at 08 6192 1006 for more information!
***IMPORTANT! PLEASE REGISTER TO ATTEND INSPECTIONS***
By doing this, you will be instantly informed of any updates, cancellations, or changes to the inspection times.
**SCHEDULED INSPECTION TIMES ARE SUBJECT TO CHANGE WITHOUT NOTICE**
Disclaimer – Photos are for reference only. Furniture is not included. The particulars in the advertisement are not intended to form a part of the contract. Inspection is recommended as we do not guarantee the accuracy and condition of the property as shown in the photos. This advertisement has been prepared with our best endeavours to ensure the information contained in this document is true and correct. We accept no responsibility and disclaim all liability with respect to any errors, omissions, inaccuracies, or exclusions in it. Prospective tenants must make their own inquiries to verify the information contained in this material is true.

