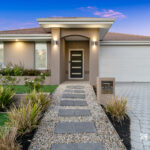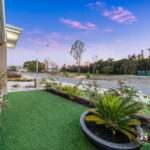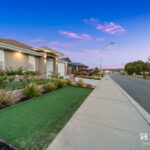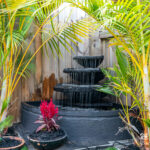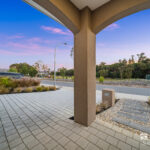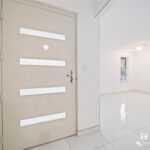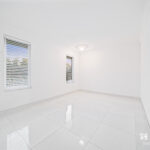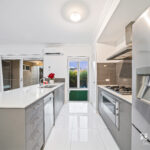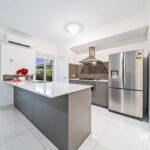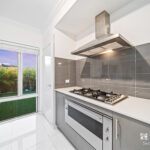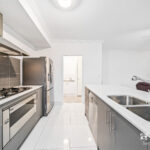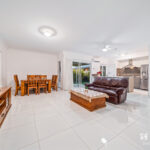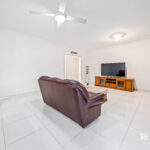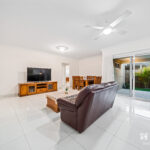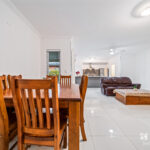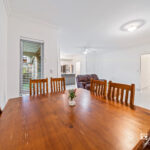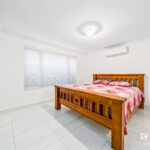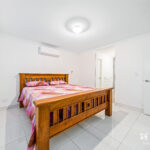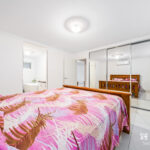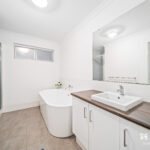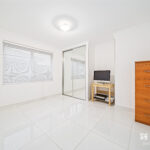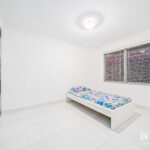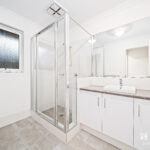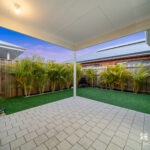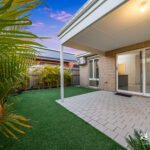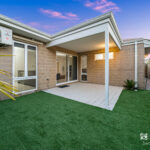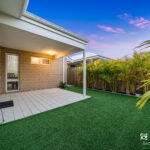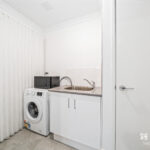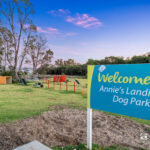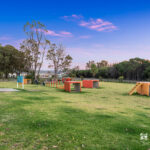32A Everingham Drive, Ellenbrook WA 6069.
BY MANISH BARGOTI!
Contact Manish Bargoti on 0451 199 947 to enquire today!
* Register for viewing*
This beautiful, upgraded, secure & modern family home is located in a tranquil spot on Everingham Drive, in a highly sought-after ANNIE’S LANDING area of Ellenbrook. This house has many upgraded features related to security & safety, flooring & ceiling height, front & backyard with a modern design comprising 3 bedrooms, 1 theatre, 2 bathrooms, 2 toilets & a secure 2 car garage and a beautiful front of the house. Front garden is very well looked after, beautifully landscaped with 3 garden beds and upgraded 2 artificial turfs which make it stand out from other houses on the street. There is space to park 2 additional cars on the driveway.
Additionally, the home boasts a master bedroom which will fit a super king size bed, has huge 3 door sliding built-in robe with mirrors & an upgraded ensuite. Minor bedrooms are king size, have sliding built in robes with mirrors and have an office nook. Both bedrooms are serviced by a second bathroom and a separate W/C for extra convenience. Further, we have light filled, bright & large open plan kitchen, family and dining, SEPARATE THEATRE, decent size alfresco under the main roof, backyard which is partially paved, and partial artificial turf.
This house has been maintained in a perfect near new condition by its proud owners. You cannot go wrong with a superb location of ANNIE’S LANDING known for its greenery, parks, open space and natural beauty. With all of your amenities close by including a number of schooling options, day care, heaps of local parks, local shopping center etc., you must visit this house to be impressed and to truly appreciate its worth.
Features at a glance:
– Gorgeous kitchen comprising quality stone benchtops, S/S 900mm SMEG appliances, upgraded 5 burner gas, separate doored pantry, large size kitchen benchtop to provide space for breakfast counter and soft closing drawers. Adding to its beauty is the amount of natural light that flows into the kitchen making it bright and elegant.
– Large open plan kitchen, living & dining with lots of natural light flows seamlessly to the sheltered outdoor alfresco and rear garden.
– Backyard is partially paved, has an upgraded artificial turf in the remaining area, with lots of beautiful palm plants and has been very well maintained.
– Super king size master bedroom with huge 3 door sliding built-in robes with mirrors, an upgraded ensuite with an extra-large glass shower, upgraded bathtub, upgraded wash basin, double towel rail and a separate toilet for daily convenience.
– Second and third bedrooms are both sized in generous proportions, possess glass sliding mirror BIR’s, big size windows and will fit king size bed. Additionally, there is a study/office nook in both bedrooms to set up a workstation.
– Second bathroom to serve both minor bedrooms comes with an extra-large glass shower area, a good quality wash basin & an upgraded double towel rail.
– Second toilet has been kept separate from the bathroom for daily convenience.
– A separate THEATRE is provided to enjoy some personal time.
– Laundry is decent size with a linen storage cupboard and provides access to backyard.
Special features:
– High quality split system air con by Mitsubishi.
– Kitchen, living and dining have high 31 coarse ceilings. Rest of the house has a good height of 28 coarse ceiling.
– Big size 600mm X 600mm tiled flooring has been provided throughout the house which adds beauty and elegance to flooring and at the same time is easy maintenance.
– Master ensuite extra-large shower measures 900mm X 1360mm.
– Secondary bathroom extra large shower measures 900mm X 1300mm.
– Theatre is big and has the potential to be converted into a 4th bedroom.
– Open plan living and dining has been provided with a high quality split aircon by Mitsubishi & a designer ceiling fan.
– House has one side access to front with an option of second side access.
– Instant gas hot water system.
– Front of house has a designer arch ceiling entry, planter boxes, planter wall, upgraded letterbox with high quality plate & upgraded two artificial turfs.
– Upgraded blinds throughout house.
– Upgraded toilet seats.
– HAVENGARD security screens with heavy duty framework has been provided on all windows throughout the house and backyard door with an emergency exit window through the master bedroom.
– Both side accesses in backyard are fully paved making it close to zero maintenance. And the special water feature in backyard adds to its elegance.
– 8 CCTV cameras.
– Garage with high ceiling 2.4 metre apx and space for work bench.
– Portico ceiling at 31 coarse.
– Extra wide upgraded entrance to the house with feature recess.
– Ceiling insulation.
Places Nearby:
– Anne Hamerseley Primary School – 800m apx.
– Ellenbrook School of early Learning – 850m apx.
– Gorgeous skydive park – 400m apx.
– Local IGA express 3.7 km apx.
– Aveley Secondary College – 5.1 km apx.
– Aveley Shopping Centre – 6.5 km apx.
– Lot Six Zero Café – 6.5 km apx.
This pristine home is ready to move into. Rare homes like these do not last long on the market so please contact Manish Bargoti today at sales@swansresidential.com.au or feel free to call on 0451 199 947 to arrange your viewing/private inspection.
Block size: 323m2 apx.
Floor Area: 197.03m2. apx.
Roof Area: 217.06m2 apx.
Year Built: 2018.
Water Rates: $1059.54 apx p.a.
Council Rates: $1972 apx p.a.
Disclaimer: This information is provided for general information purposes only and is based on information provided by the Seller and may be subject to change. No warranty or representation is made as to its accuracy and interested parties should place no reliance on it and should make their own independent enquiries.
***IMPORTANT! PLEASE REGISTER TO ATTEND INSPECTIONS***
By doing this, you will be instantly informed of any updates, cancellations or changes to the inspection times.
**SCHEDULED INSPECTION TIMES ARE SUBJECT TO CHANGE WITHOUT NOTICE**



























































