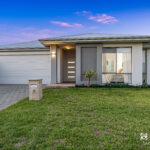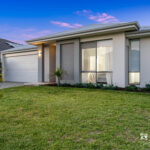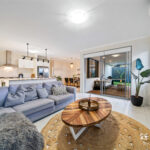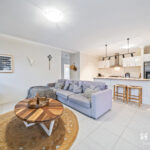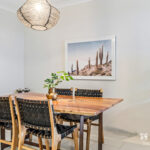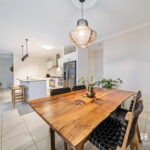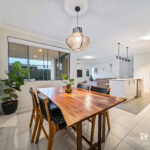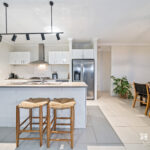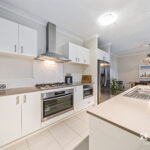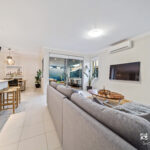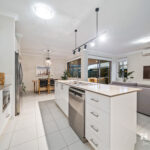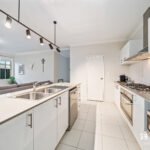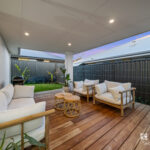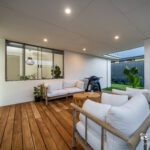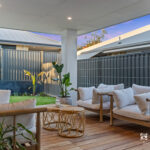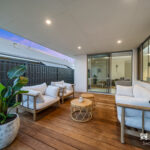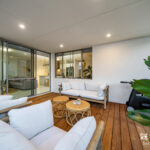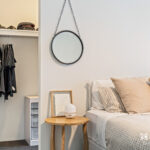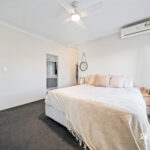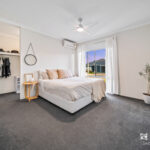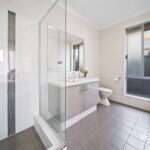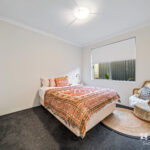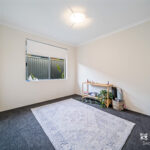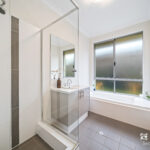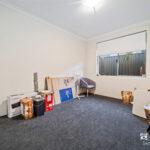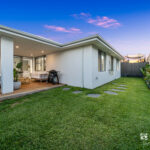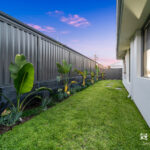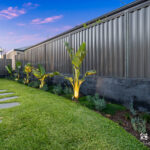9 Semerwater Crescent, Aveley WA 6069.
BY MANISH BARGOTI!
Contact Manish Bargoti on 0451 199 947 to enquire today!
* Register for viewing*
This beautiful, upgraded & modern family home is located on Semerwater Crescent in an ever-popular suburb of Aveley. Current proud owners have left no stone unturned in making this house a perfect family home and have maintained it in a perfect near new condition. This very neat, tidy and well taken care of property is now waiting for its new lucky owners willing to grab this perfect opportunity to secure this beautiful abode.
This beautifully presented home offers a large master bedroom which will fit a super king size bed, has a walk in robe & an ensuite. All three minor bedrooms are generous size, will easily fit queen size beds, have sliding double door built in robes and good size windows. Minor bedrooms are serviced by a secondary bathroom and a separate toilet for extra convenience. Further, we have a light filled, bright & large open plan kitchen, family and dining, a good size alfresco under the main roof, backyard with mahogany wood decking and a well-maintained reticulated garden.
This house has been professionally designed, landscaped and executed with stylish features and family flow in mind. With all of your amenities close by including Aveley shopping centre, local parks, primary school, day care centers, dog park, beautiful Swan Valley and the upcoming Ellenbrook Aquatic Centre and Ellenbrook Train Station which will be a short drive away when operational. You must visit this house to be impressed and to truly appreciate its worth. YOU CANNOT GO WRONG WITH THIS HOUSE.
Features at a glance:
– Gorgeous kitchen comprising stainless steel appliances, double sink, quality stone benchtops, breakfast counter, heaps of storage, soft closing drawers, 900mm gas & oven and has all the modern fittings you’d expect in a new home. Adding to its beauty is the amount of natural light that flows into the kitchen making it bright and elegant.
– Super king size master bedroom with a walk-in robe, an ensuite, full size window for much needed natural light, quality ceiling fan and a reverse cycle split air conditioner (cooling & heating).
– All three minor bedrooms are sized in generous proportions, will easily fit queen size bed, possess double door sliding built in robes and big size windows.
– Secondary bathroom to serve minor bedrooms comes with a bath tub, a glass shower area and a beautiful single sink vanity.
– Second toilet has been kept separate from the bathroom for daily convenience.
– There is an open plan design for the kitchen, living and dining and it flows seamlessly into the newly built alfresco area and rear garden.
– Laundry is spacious with a massive benchtop, stainless-steel sink, triple linen cupboard and provides access to backyard.
– Backyard has mahogany wood decking, a very well-maintained garden and garden bed at the edges with all plants already in place. Side access to the house leading to the backyard is fully paved. Brass outdoor shower adds extra charm to this beautiful backyard.
– Front and backyard gardens are reticulated.
– Fijian mahogany deck upon entry and in alfresco.
– Professionally landscaped gardens with feature lighting.
– Blue stone steppers in the front and back garden.
– Custom outdoor brass shower.
– Rendered front and rear of the home.
– Double car garage.
– High ceilings.
Places Nearby (approx):
– Aveley Primary School – 1km.
– Swan Valley Anglican Community School – 1.8km.
– Aveley North Primary School – 2km.
– Great Beginings child care – 1.6km.
– Nido early school – 2.2km.
– Aveley shopping centre (Woolworths, Pharmacy, BWS, Jesters, Caltex Fuel station, Maharani Indian Restaurant, Lot six zero cafe etc) – 2.3km.
– Pharmacy 777 – 1.6 km.
– IGA – 1.6 km.
– Aveley Central Park – 1.5 km.
– The Vines resort – 4.5km.
This pristine home is ready to move into. Rare homes like these do not last long on the market so please contact Manish Bargoti today at sales@swansresidential.com.au or feel free to call on 0451 199 947 to arrange your viewing/private inspection.
Block size: 375m2 apx.
Floor Area: 156m2 apx.
Year Built: 2015.
Disclaimer: This information is provided for general information purposes only and is based on information provided by the Seller and may be subject to change. No warranty or representation is made as to its accuracy and interested parties should place no reliance on it and should make their own independent enquiries.
***IMPORTANT! PLEASE REGISTER TO ATTEND INSPECTIONS***
By doing this, you will be instantly informed of any updates, cancellations or changes to the inspection times.
**SCHEDULED INSPECTION TIMES ARE SUBJECT TO CHANGE WITHOUT NOTICE**























































