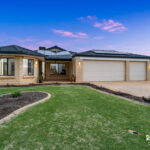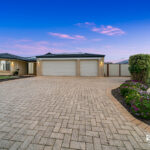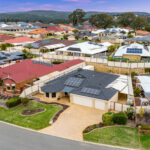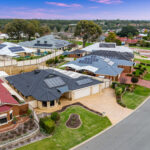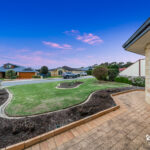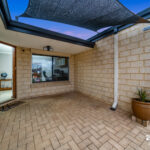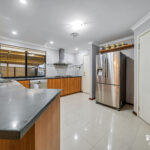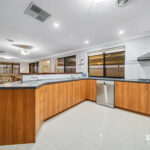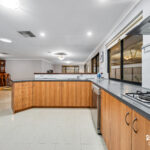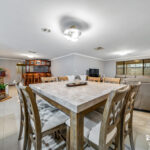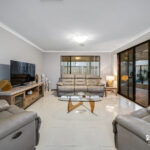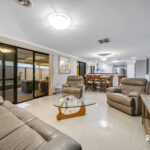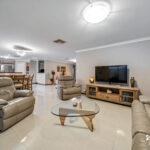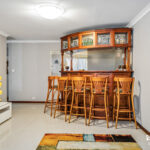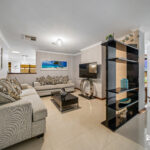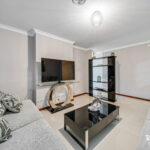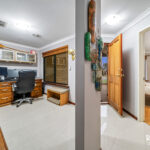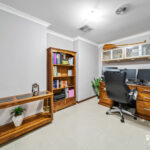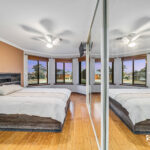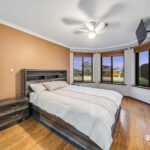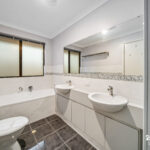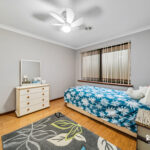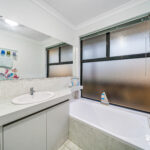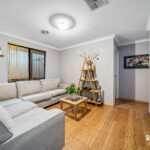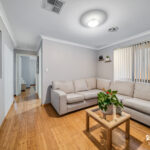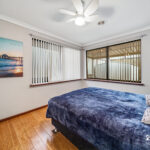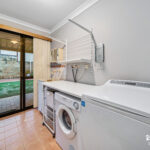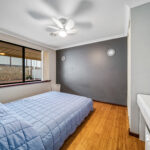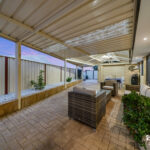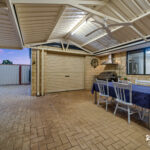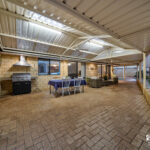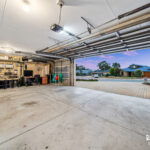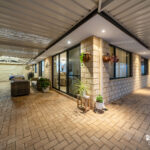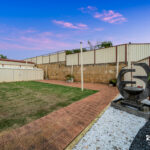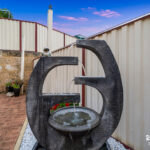This fantastic 4 bedroom 2 bathroom family home boasts ample room for everyone to do their own thing with a convenient office at the front, formal lounge, spacious open plan living area, kid’s activity/theatre and a 3-car garage. Nestled on a manicured 746sqm property in a well-presented pocket with friendly neighbours and parks just around the corner.
A few details:
– 4 bedrooms
– 2 bathrooms
– Large brick/tile family home
– Four separate living areas
– Huge size and well-equipped kitchen
– Separate master at front
– Generous 3 other bedrooms
– Separate office
– Separate Activity/Study/Theatre room
– Separate formal lounge room
– Sheltered patio providing year round entertainment
– Fully paved backyard with a green patch.
– Fantastic family neighbourhood
– CCTV cameras
– Sensor alarms
– Roller shutter at the front windows
– Security screen at the front door
– Ducted gas heating
– Ducted evaporative air conditioning
– Separate BBQ spot under Alfresco
– Huge Shed in the backyard
– Additional parking next to the garage
– Solar installed
A well-maintained rose garden creates beautiful street appeal, welcoming you up to the shady entry of the family home. From here, glimmering ceramic tiles pass the generous home office, to the formal lounge or sitting area and a huge open plan living hub beyond.
With plentiful room for the whole family, the kitchen is well-equipped for you to cook up a feast. Shopper’s entry from the adjoining 3-car garage, a built-in pantry with a door, electric oven, gas cooktop and dishwasher so cleaning up afterwards is a breeze.
Tucked at the front of the home is the spacious master suite. A set of 3 bay windows protrude into the rose garden at the front, creating a peaceful space for you to sit back and enjoy a spot of light reading. Finished with built-in robes, the ensuite is complete with a bath tub for a spot of indulgence come the end of the day.
In the junior wing a great activity space provides a dedicated room for young kids to play or teens to study, while connecting the three generous bedrooms to one another. Each a fantastic size, they’re all complete with built-in robes and solid Bamboo flooring. Together they share the standard family bathroom and walk-through laundry that hosts the separate toilet.
Finished with ducted gas heating, you will stay cosy warm amidst those cold winter nights. Then come those balmy summer evenings, you will spend the majority of your time by the BBQ under the shelter of the fantastic entertaining alfresco.
With side access and additional parking to the right-hand side of the home, there is drive-through access from the triple garage. Around the rear of the home is a grass backyard and paved garden paths that guide you to the extra large garden shed. There are roller shutters on the front windows and a solar system so those bills aren’t anywhere near as daunting.
Tucked on a well-maintained street, surrounded by the friendly neighbours, this home is in the ideal family neighbourhood. Huntsman Park and Jane Brook Foreshore Reserve are just down the road. Jump in your car and you’re on the doorstep of the famed Swan Valley and Perth Hills.
THIS IS IT!! THIS IS YOUR DREAM FAMILY HOME!!!
Does this property tick your boxes for a change in lifestyle? Call Ash Dhingra on 0406650045 to arrange an inspection or discuss other opportunities to enhance the happiness in your life or alternatively email at “ash@swansresidential.com.au” to arrange your viewing.
***IMPORTANT! PLEASE REGISTER TO ATTEND INSPECTIONS*** *** For inspection times please click BOOK INSPECTION, enter your details and we will respond instantly! Alternatively, click ‘Contact Agent’ and we will respond with inspection times. By registering we can keep you informed of any changes to your inspection, so please register today as SCHEDULED INSPECTION TIMES ARE SUBJECT TO CHANGE.
Disclaimer: This information is provided for general information purposes only and is based on information provided by the Seller and may be subject to change. All distances are estimations obtained from Google Maps. No warranty or representation is made as to its accuracy and interested parties should place no reliance on it and should make their own independent enquiries. Photos are for reference only. Furniture is not included. The particulars in the advertisement are not intended to form a part of the contract. Inspection is recommended as we do not guarantee the accuracy and condition of the property as shown in the photos.





































































