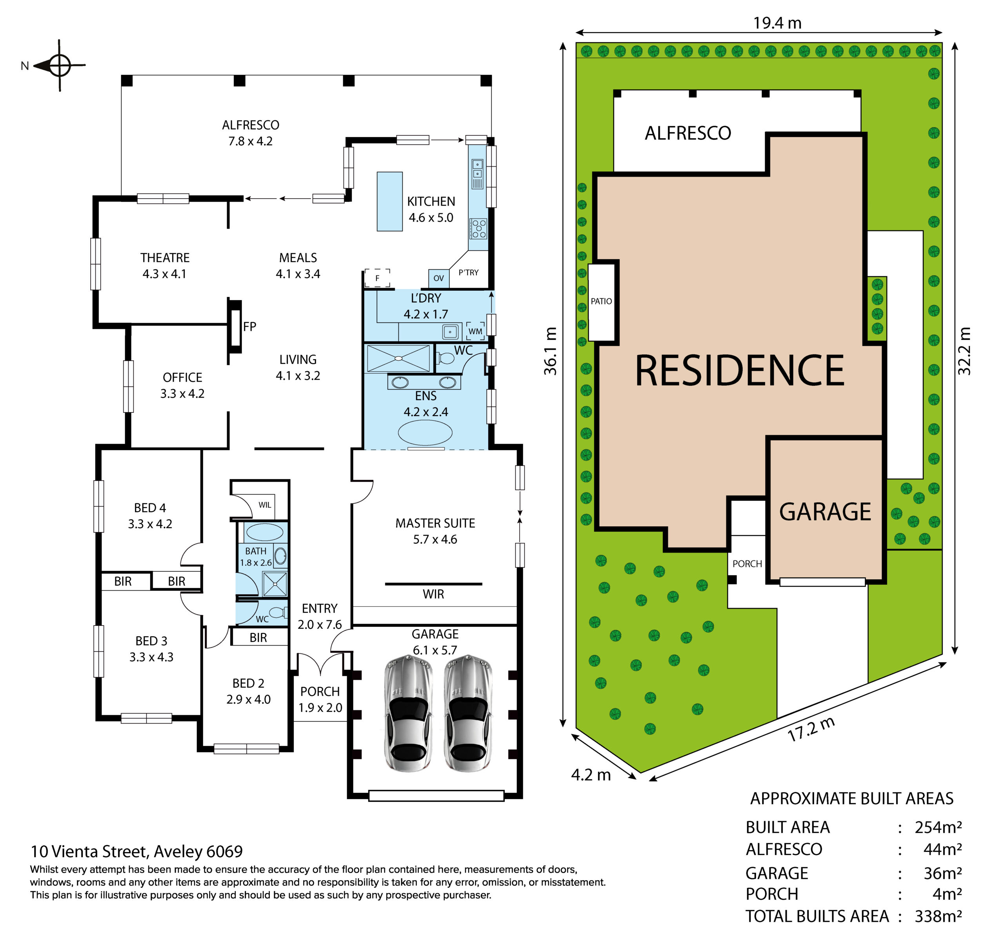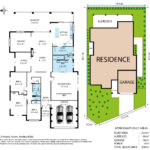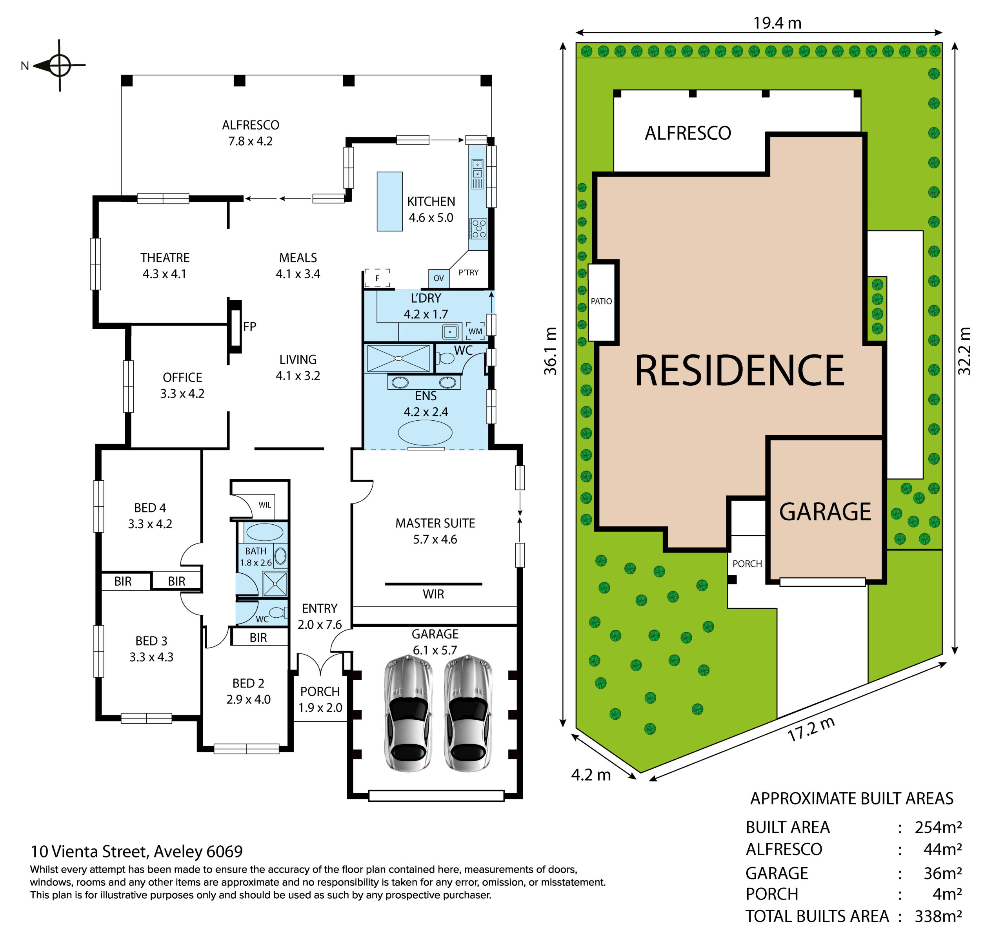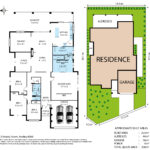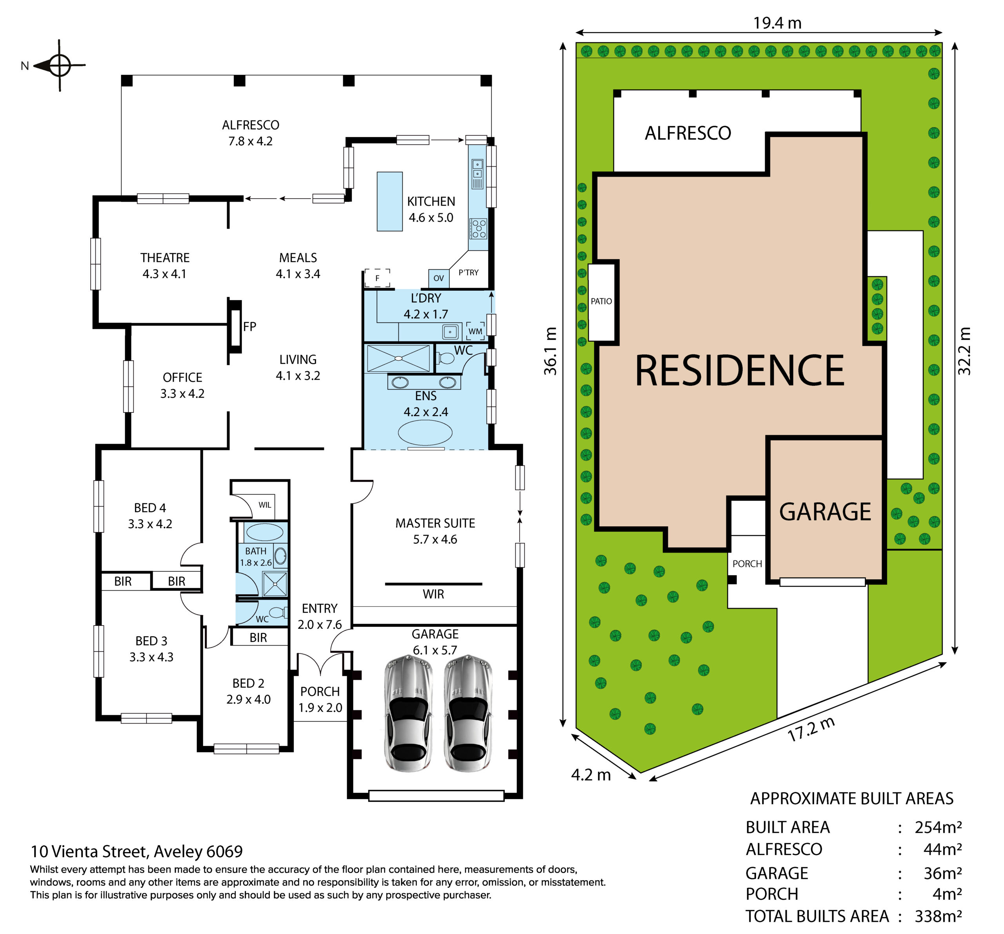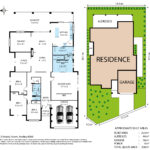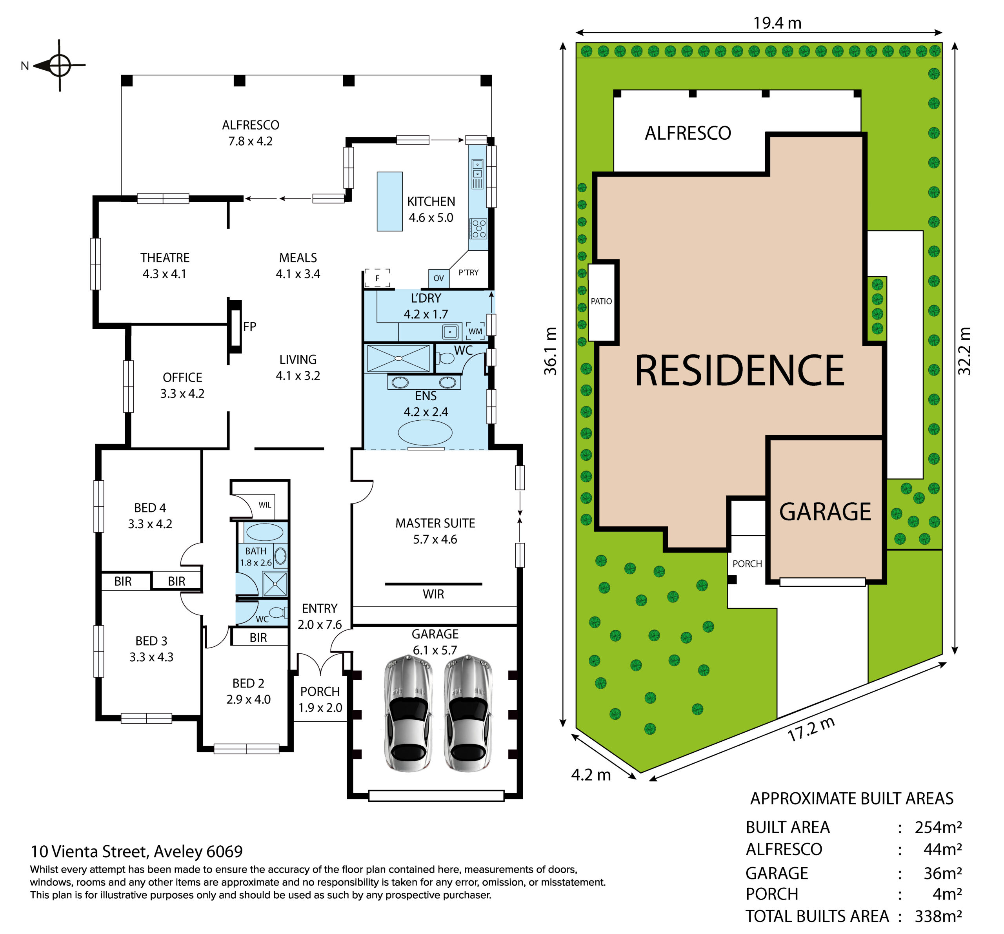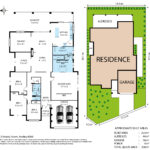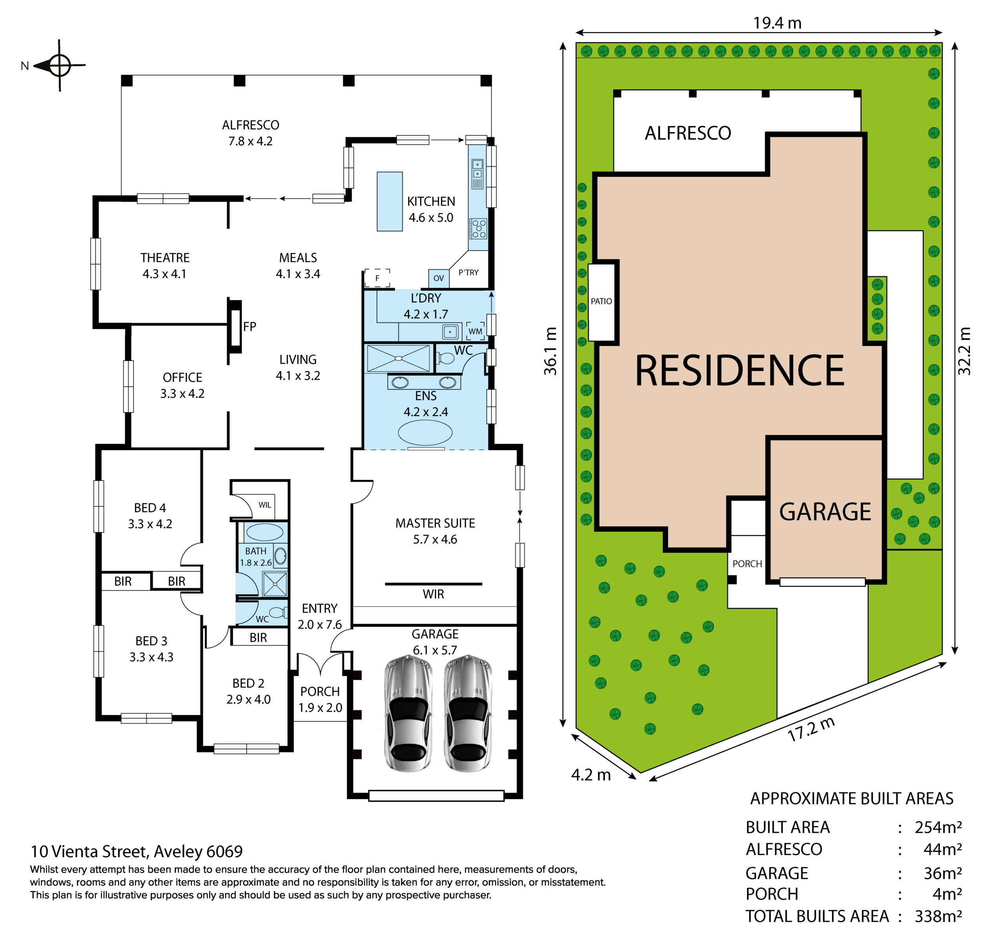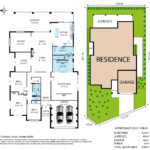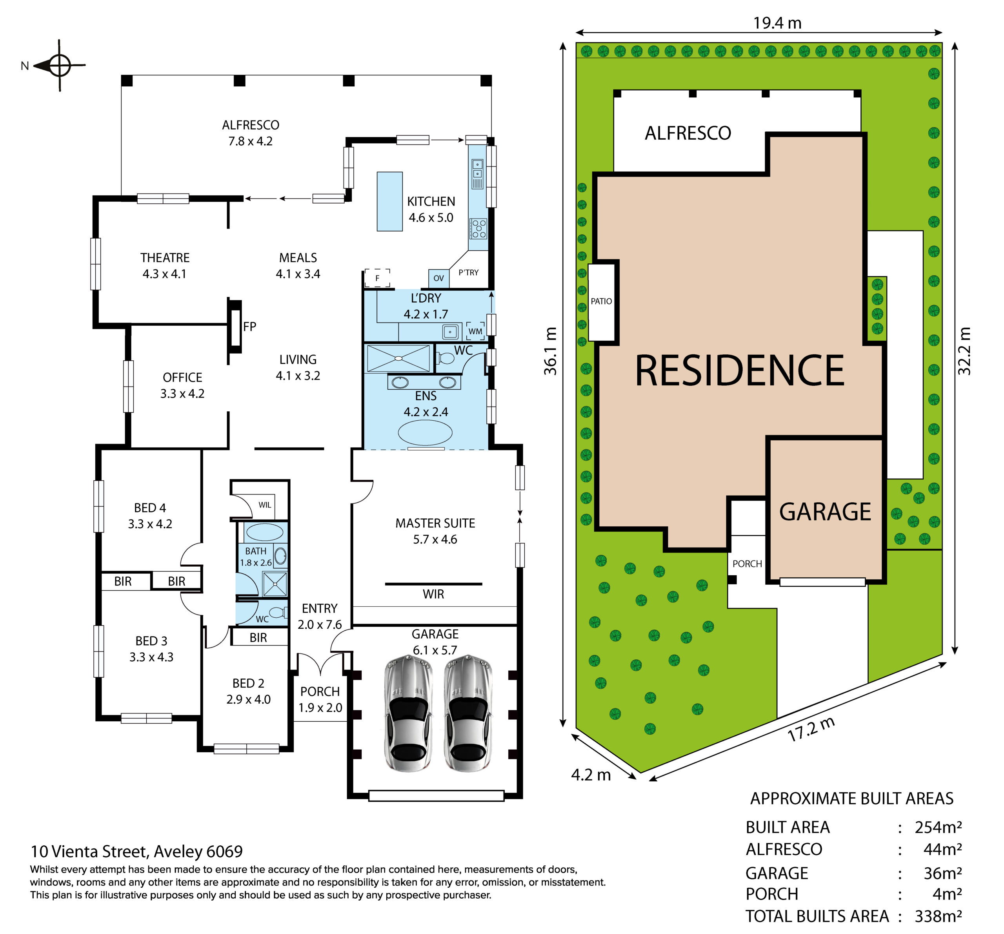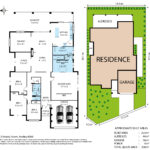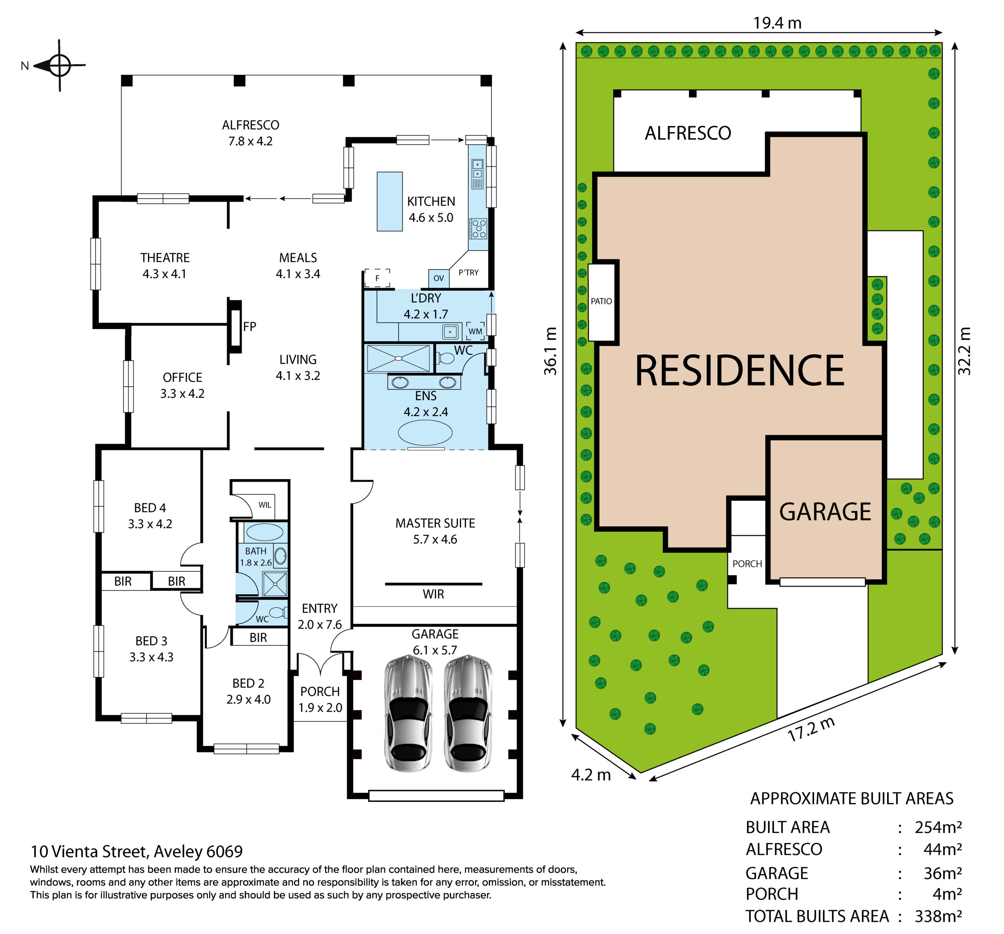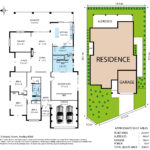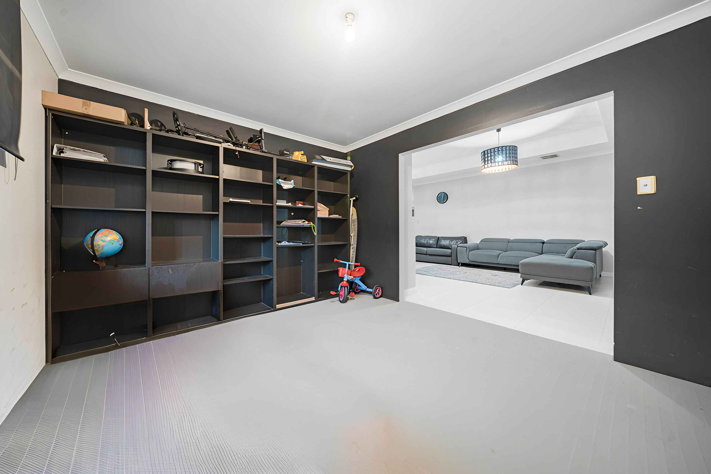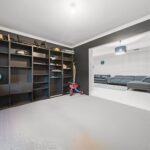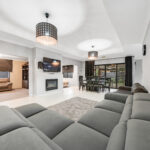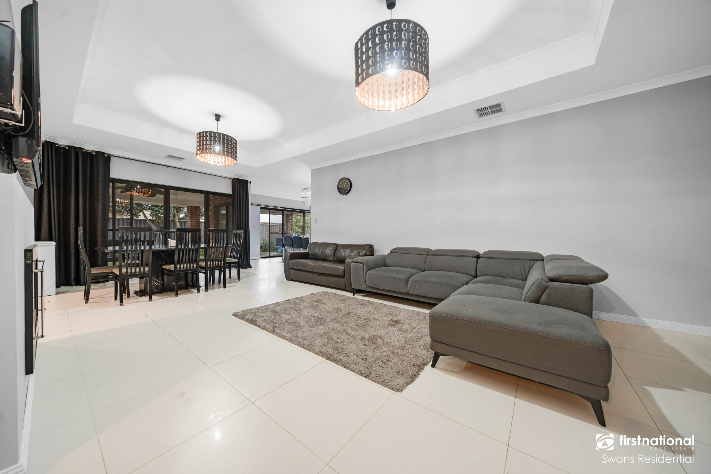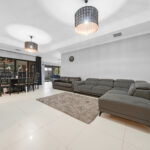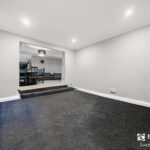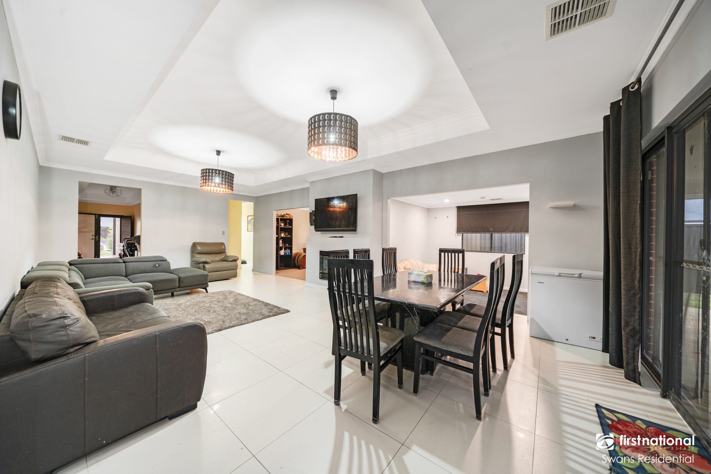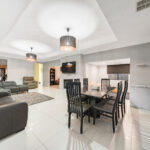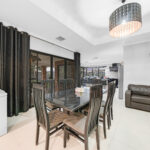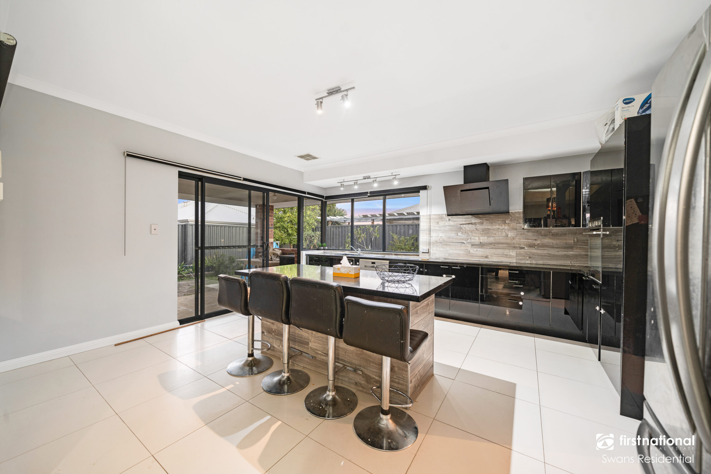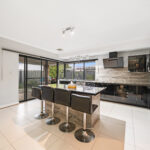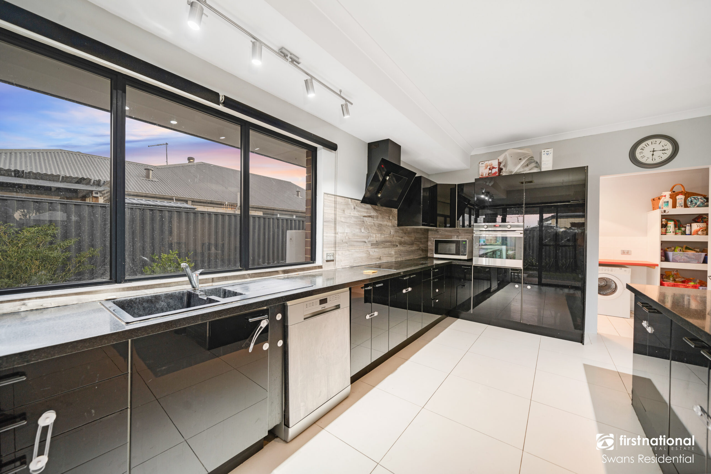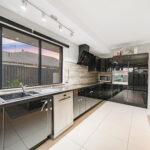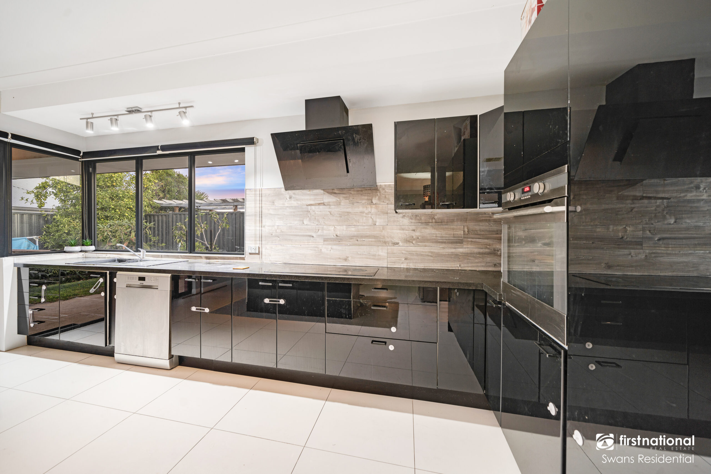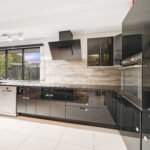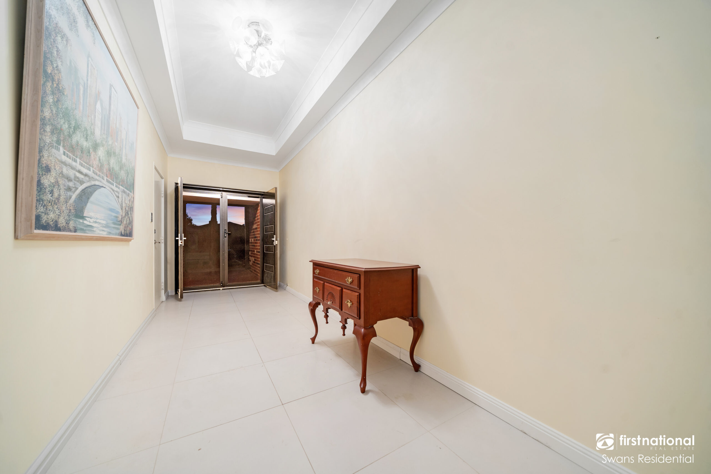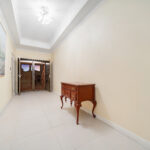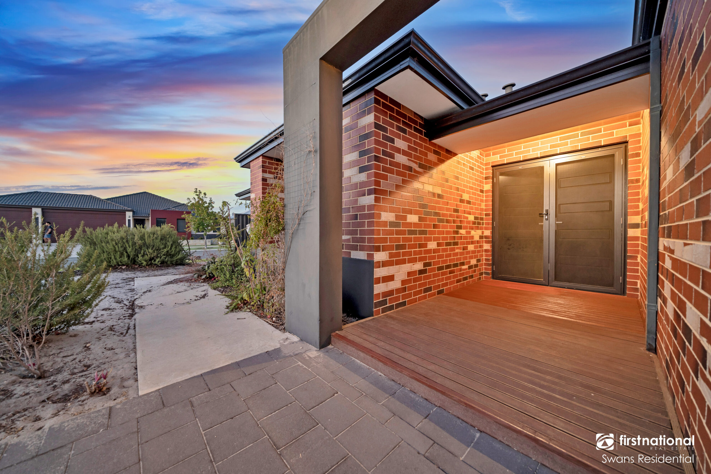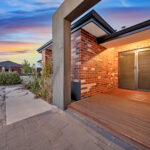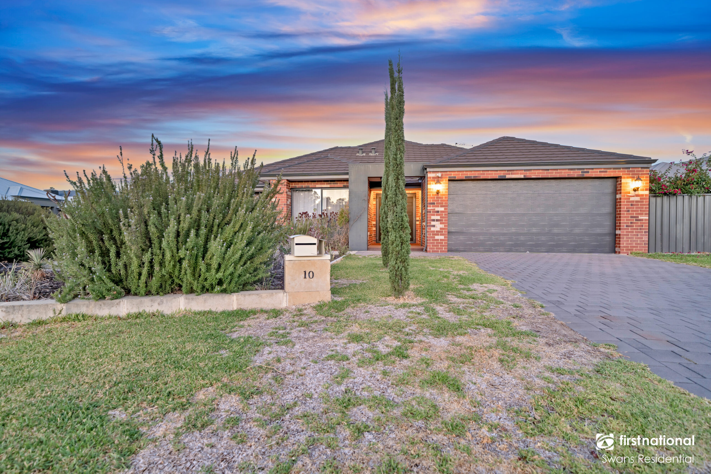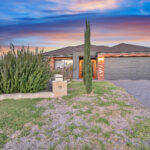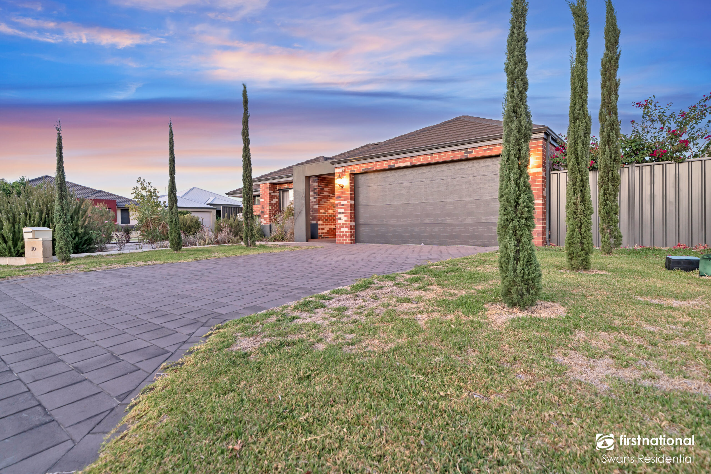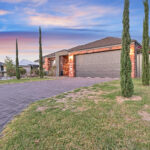Proudly presented by Ryan Jaura from First National Swans Residential – 10 Vienta Street, Aveley.
This remarkable Ventura home is a spacious four-bedroom, two-bathroom, plus a separate theatre and home office. Situated on a generous 700 sqm block, this home provides ample space for the whole family to grow, explore and enjoy. The home’s exterior has been beautifully designed with a contrasting portico that perfectly balances the home’s rustic red brick facade and well-established garden and lawn. As you enter through the black statement double doors, you are greeted by soaring high-recessed ceilings and luxurious porcelain tiles that enhance the home’s sophistication.
The master retreat is generously sized and features a contemporary open design with large walk-in robe, double vanity, spacious shower, free-standing bath, and separate toilet. The master’s double glass sliding doors lead to an outdoor area that allows you to unwind and relax in peace. The remaining three additional minor bedrooms have been strategically separated from the master’s retreat, are well-sized and feature built-in robes. The gourmet-style kitchen boasts a functional design with premium quality fixtures, fittings, appliances, an island bench with a breakfast bar, and ample cupboard space. A beautiful fireplace connects the home’s meals, living and outdoor alfresco space. Outdoor BBQ area, a black ceiling fan, and mature gardens, this remarkable home has much to offer and is ready to explore.
Features:
• Huge 700 sqm2 corner block
• Ventura Home Builder
• Expansive front yard with portico and well-established garden and lawn
• Stunning statement double-door entrance with wide entrance hallway
• Sophisticated high recessed ceilings and luxurious porcelain tiles
• Open-planned meals and dining area with a beautiful fireplace
• Generous-sized master retreat with a contemporary open design featuring a walk-in robe, double vanity, spacious shower, free-standing bath, and separate toilet.
• Master room double glass door leading to private outdoor sitting area
• Three well-sized additional minor bedrooms with built-in robes.
• Modern secondary bathroom with bath, shower, and separate toilet.
• The gourmet-style kitchen has premium fixtures, fittings, appliances, an island bench, a breakfast bar, and ample cupboard space.
• Glass sliding doors create a seamless indoor/outdoor living space
• Separate sunken theatre
• Separate home office
• Sizable laundry
• Paved alfresco with black ceiling fan, outdoor BBQ area and mature gardens
• Air conditioning
• Solar system
• Double car garage with shopper entrance
Don’t miss your opportunity to explore this home’s character and charm. Close to Aveley and Ellenbrook shopping precincts, medical facilities, amenities, schools, and the Tonkin Highways. Secure your viewing today by contacting RYAN at 043 1619 186 or email sales1@swansresidential.com.au or JAMIE on 044 8504 211
Disclaimer: While every care has been taken to prepare this advertisement, accuracy cannot be guaranteed. To the best of our knowledge, the information listed is true and accurate; however, it may be subject to change without warning at any time, which is often out of our control. Prospective tenants & purchasers should make their enquiries to satisfy themselves on all pertinent expressly excluded from any contract. Please note that some photos may have been digitally altered for illustrative purposes only.
Property Features
- House
- 4 bed
- 2 bath
- 2 Parking Spaces
- Land is 700 m²
- 2 Garage
- Remote Garage
- Secure Parking
- Study
- Built In Robes
- Gas Heating


