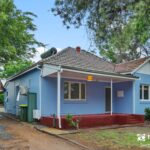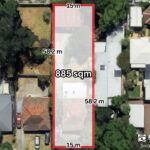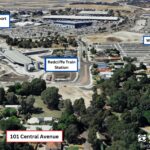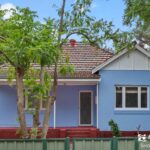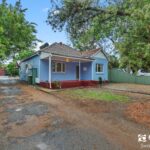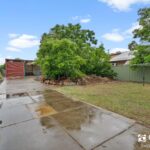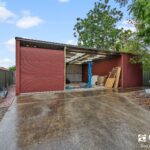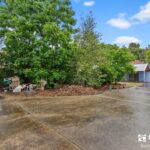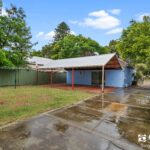Discover a golden opportunity in the heart of Redcliffe’s thriving redevelopment zone. This charming property, situated on a generous 885sqm block, offers immense potential for investors, homeowners, and FIFO workers alike.
This freshly painted 2-bedroom home, with an additional room, and bathroom, serves as an ideal canvas for renovation or redevelopment. Its prime location within the Redcliffe Station Precinct sets the stage for exciting possibilities. Old-school features like ornate ceiling roses, single and double brick walls, solid flooring, and classic light fittings bring character to this charming home.
For FIFO workers and CBD professionals, the property’s proximity to the airport and train station makes commuting a breeze. The spacious layout and outdoor areas are perfect for entertaining or enjoying quality time with loved ones. Located in a cul-de-sac, it provides a peaceful retreat while being at the centre of a rapidly developing area.
Investors and developers will appreciate the exceptional potential outlined by the City of Belmont and Department of Planning, Lands and Heritage. We encourage interested parties to review the project details and conduct their own due diligence on this promising property.
FOR OVER EAST BUYERS- We are happy to send you a video via WhatsApp. Find us on WhatsApp and mention the property address, we will send you the video.
Key Features:
• 885sqm land parcel
• 2 bedrooms + additional room
• 1 bathroom
• Solar Water Heating
• Water Tank at the back near the workshop
• Colorbond fencing
• Part of the DA6- Redevelopment Vision Plan Precinct
• Large shed with electric vehicle lift
• Close to T3 and T4 domestic airport terminals-perfect for FIFO workers
• Minutes from Redcliffe Train Station, Woolworths, DFO, and Costco
• Easy access to public transport at stone’s throw for quick travel to Perth CBD
DISTANCES (approx.)-
• Redcliffe Train Station: 220 m walk
• Redcliffe Primary School: 500 m
• Woolworths: 700 m
• DFO: 1 km
• Costco: 1.3 km
• Perth Airport: 2 km
• Belmont Forum Shopping Centre: 5.5 km
• Perth CBD: 11 km
FACTS AND NUMBERS (approx.)
• Water Rates- $ 893 (p.a.)
• Council Rates- $ 1428 (p.a.)
• Zoning- R20
• Rental Estimate- $590- 665$ pw
• Built in 1951
• Land- 885 sqm
• Build- 105 sqm
Important Note: Buyers are encouraged to conduct their own due diligence regarding DA6 project. Familiarize yourself with current planning regulations and consult with relevant authorities for a complete understanding of possibilities and restrictions.
Disclaimer: Although every effort has been taken to ensure the information provided for this property is deemed to be correct and accurate at the time of writing it cannot be guaranteed. Reference to distances is estimated using Google maps. Reference to a school does not guarantee availability of that particular school. Buyers are advised to make their own enquiries as to the accuracy on this information, the seller or their representative or agent cannot be held responsible for any inaccuracies. The agent does not warrant the accuracy of these images and shall not be held liable for any discrepancies between the photographs and the actual condition of the property at the time of viewing or purchase.



















