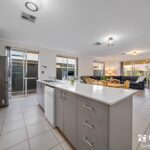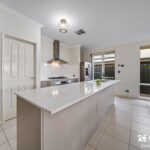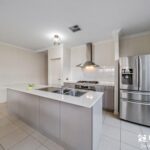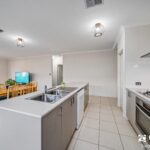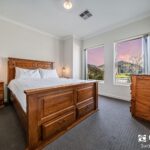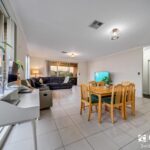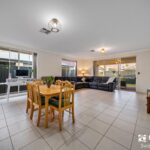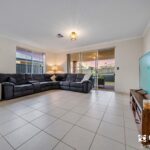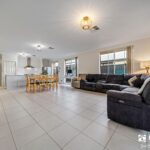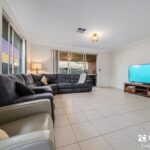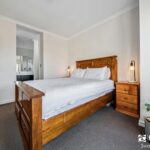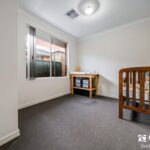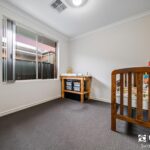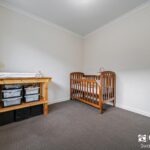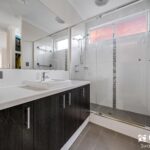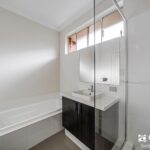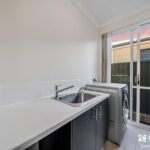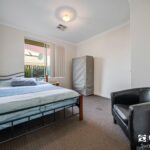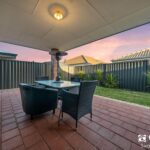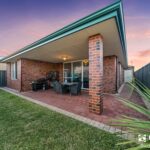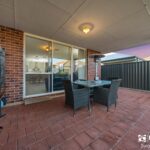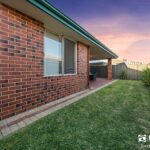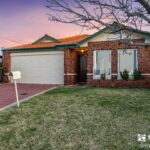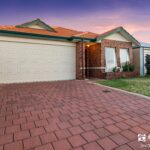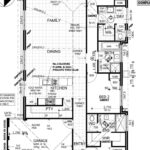Positioned in the desirable location of Aveley, near local amenities and schools.
Contact Ash Dhingra on 0406 650 045 or Sarah on 0410 920 056 to enquire today!
Property tenanted until June 2023 at $480.00 per week.
* Register for viewing*
A beautiful family home located in one of Perth’s most family friendly suburbs! Aveley is perfect for every type of buyer! Investors can expect great rental return as this is a popular area growing everyday! First home buyers will feel so at home in this spacious house complete with a theatre, spacious bedroom, generous family area perfect for family meals and entertainment! No matter your needs – this home will suit them!
In this lucrative area, you get comfortable modern living as a well as convenience! Too tired to make dinner? Aveley has plenty of food restaurants and the developing Ellenbrook food centre is perfect to meet all your dining needs! Kids’ schools are close by, the shopping centre is close as well!
Key Features:
– 3 generous size bedrooms all with built in robes and low maintenance carpeting
– Master bedroom has walk in his/her wardrobe
– Open plan living/dining zones and kitchen with stylish colour scheme
– Kitchen with quality appliances including dishwasher
– Massive walk in pantry with a fridge recess inside and additional fridge recess outside
– Sliding door through the kitchen to the side laneway of the house
– Reverse cycle ducted air conditioning
– Additional sliding door to the backyard through the living area
– High ceilings throughout the home
– Separate laundry with another walk in linen storage and toilet
– Double lock up garage
– Patio for entertainment and real grass in the backyard
– Well established lawn at the front of the house with beautiful plants along the garden beds
Places Nearby (approximate):
Ellenbrook Secondary College – 2.82km
Ellenbrook Shopping Centre – 2.9km
Aveley Secondary College – 1.1km
Aveley Primary School – 2.7km
Aveley Medical Centre – 3.0km
Council rates – $1961.18 pa (approx.)
Water rates – $1059.54 pa (approx.)
***IMPORTANT! PLEASE REGISTER TO ATTEND INSPECTIONS***
By doing this, you will be instantly informed of any updates, cancellations, or changes to the inspection times.
**SCHEDULED INSPECTION TIMES ARE SUBJECT TO CHANGE WITHOUT NOTICE**
Disclaimer – Photos are for reference only. Furniture is not included. The particulars in the advertisement are not intended to form a part of the contract. Inspection is recommended as we do not guarantee the accuracy and condition of the property as shown in the photos. This advertisement has been prepared with our best endeavours to ensure the information contained in this document is true and correct. We accept no responsibility and disclaim all liability with respect to any errors, omissions, inaccuracies, or exclusions in it. Prospective buyers must make their own inquiries to verify the information contained in this material is true

















































