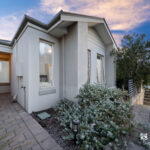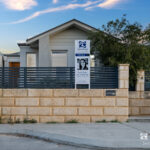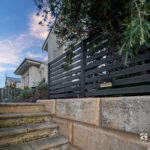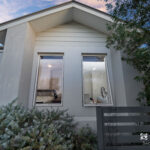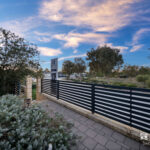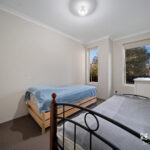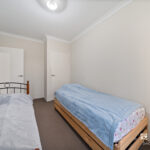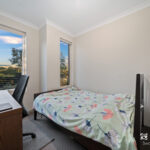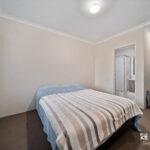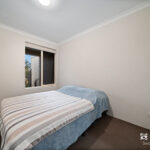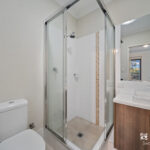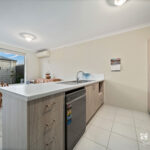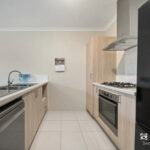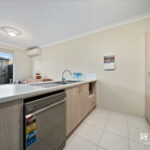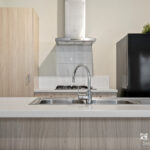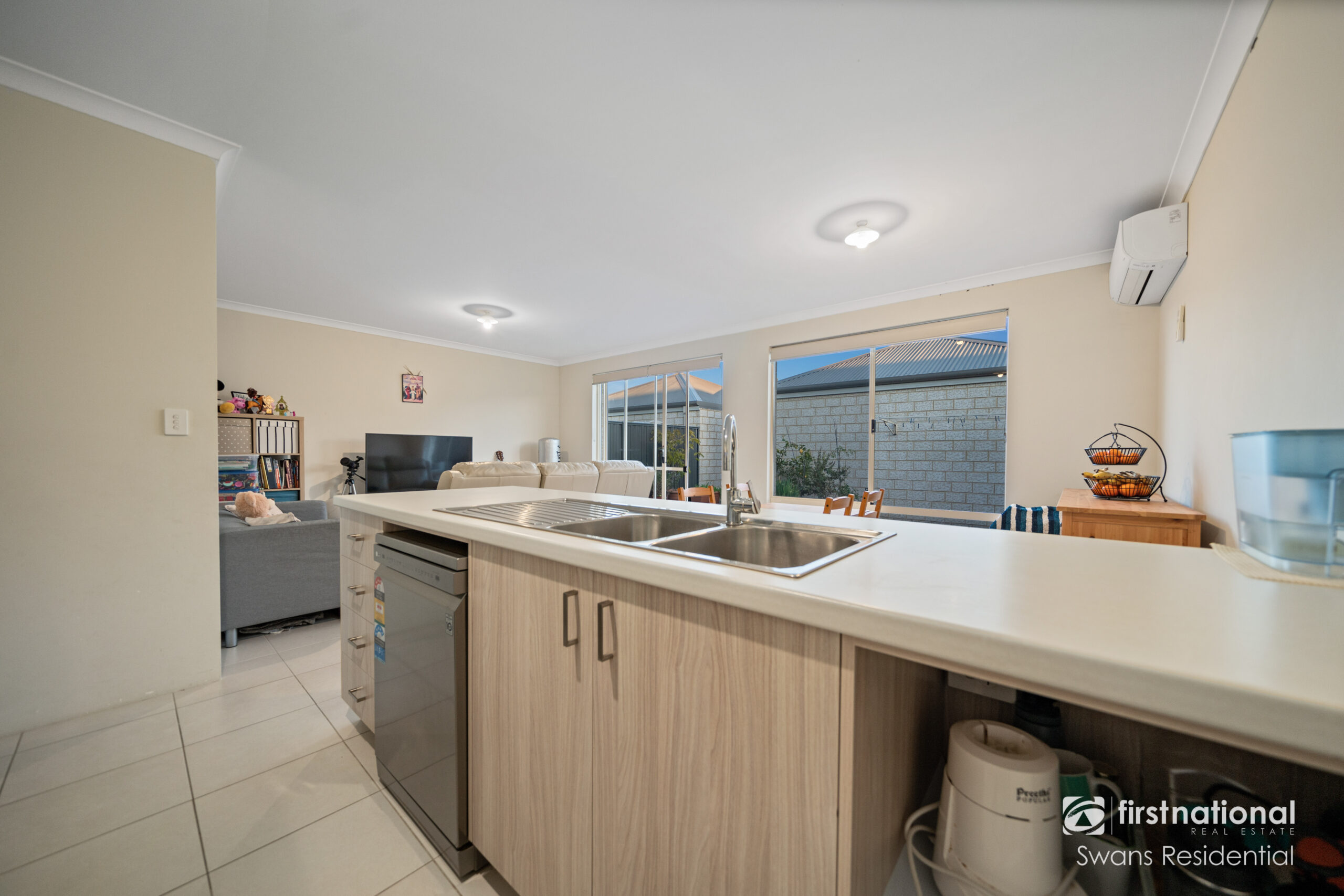Proudly presented by Sarah Kaur from First National Swans Residential – A fantastic investment opportunity!
Currently tenanted!
Potential Rent $570 per week
Lease end date – December 2, 2023
Looking for your first dream home or further investment opportunities? This is the perfect matching home!
Introducing this gorgeous, well-maintained beginner’s dream investment or first home, you decide. This well-maintained and beautiful home is located in a family-friendly suburb of Aveley. This house includes 3 bedrooms and 2 bathrooms, 2 bathrooms and a separate toilet, a front yard with stairs and an easy-care garden, and a fully paved, spacious backyard. The master bedroom is designed with easy flow and contains a walk-in wardrobe and an ensuite. The master bedroom comes with neutral-colored carpets to keep you cozy in winter, and the ensuite includes a roomy shower, a separate toilet, and a vanity with a mirror on the wall. All the provided features offer you a higher standard of living and a comfortable lifestyle.
The two minor bedrooms feature built-in wardrobes for extra storage and carpeting for warmth and comfort. The kitchen, living, and dining areas are included in the spacious open-plan area for your delightful living. The kitchen provides you with a pantry and kitchen cupboards to satisfy your everyday storage requirements. All stainless steel appliances, including the oven, range hood, and cooktop, are provided for you to enjoy cooking for your loved ones, and become your own family master chef! The living and dining area is perfect for entertaining and family time, let yourself and your family enjoy family movie night in it.
The main bathroom provides you with a roomy shower, a vanity with a mirror on the wall, and a bath tub, which offer you opportunities to enjoy your body and skin care routines. The separate laundry includes a linen cupboard for extra storage, and a backyard clothesline for hanging. Walking into the spacious backyard, it is enclosed, fully paved, and perfect for family entertaining activities. Within its convenient location, Aveley Shopping Centre is just 2-4 minutes drive away!
FEATURES:
• Master bedroom with ensuite and a walk-in wardrobe
• Ensuite includes beautiful tiling, a roomy shower, vanity with mirror on the wall and a separate toilet
• Two minor bedrooms with built-in wardrobes with doors
• Main bathroom includes beautiful tiling, a roomy shower, a vanity with mirror and a bath tub
• Spacious open-plan area includes kitchen, dining and living
• Kitchen with a pantry and cupboards, plentiful for storage
• Microwave cavity, dishwasher recess, fridge recess and white tile splash-back in kitchen
• Stainless steel appliances in kitchen, including the oven, stove and range-hood
• Separate additional toilet and a separate laundry
• Laundry with linen cupboard for extra storage
• Beautiful cream tiling in all living and dining areas
• Neutral-coloured carpets in all bedrooms to keep you cozy
• Stylish cream block-out roller blinds for optimal sun protection
• Completely paved and enclosed backyard
• Backyard with clothesline for laundry
• Frontyard stairs
• Low-maintenance front yard with paving and garden beds
• Comfortable double-lock-up garage
Council rates p.a.: approx. $1,772.00
Water raters p.a.: approx. $900
This is an ideal property for both investment and family dream homes. Begin your new delightful life right away!
To secure your viewing, please contact Ash Dhingra at 0406 650 045 or by email at ash@swansresidential.com.au
***IMPORTANT! PLEASE REGISTER TO ATTEND INSPECTIONS***
By doing this, you will be instantly informed of any updates, cancellations, or changes to the inspection times.
**SCHEDULED INSPECTION TIMES ARE SUBJECT TO CHANGE WITHOUT NOTICE**































