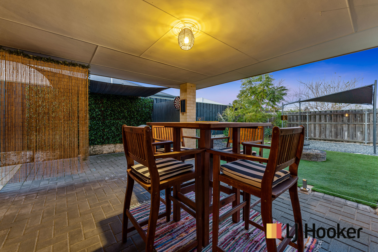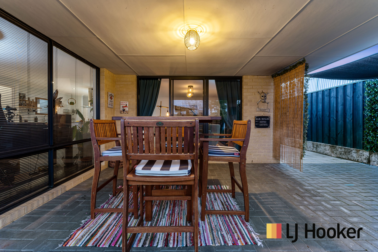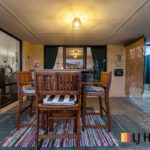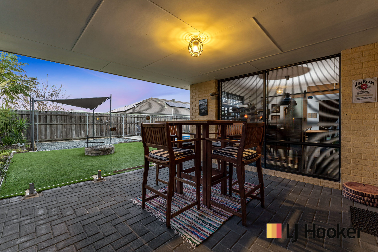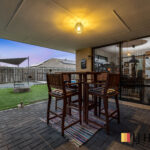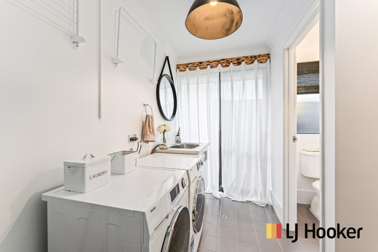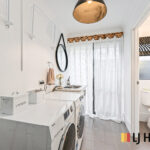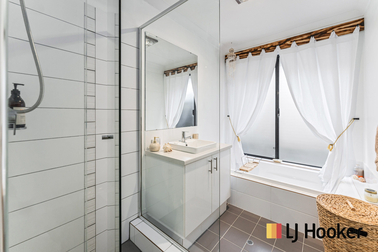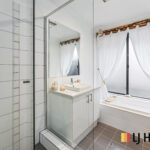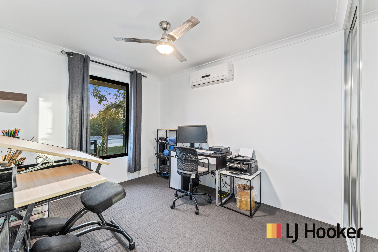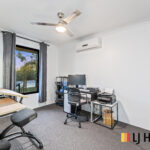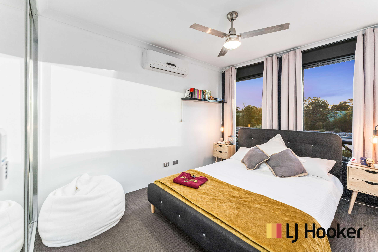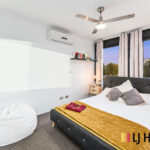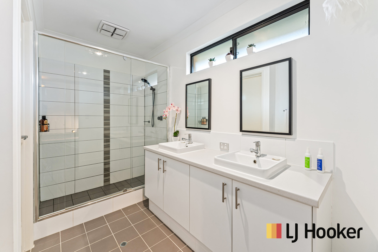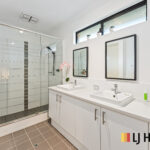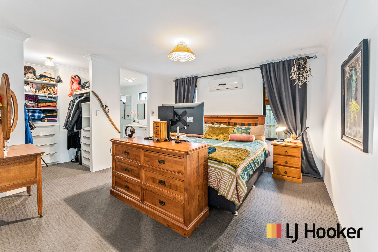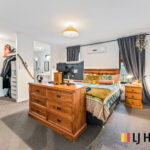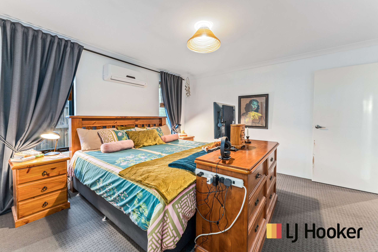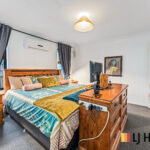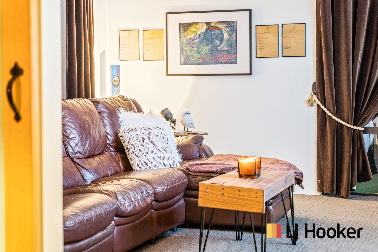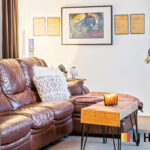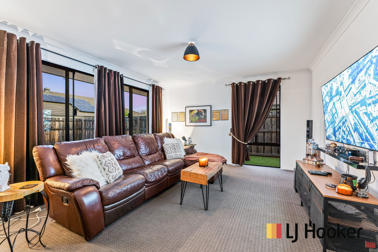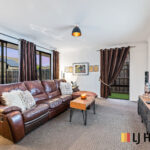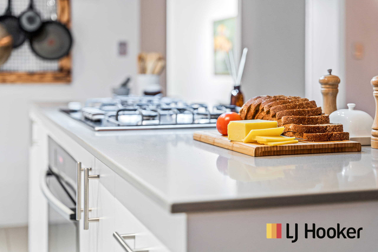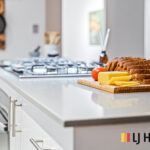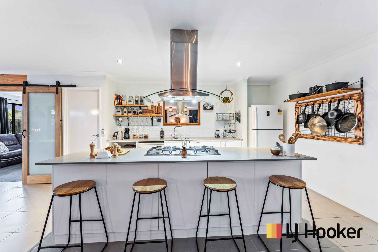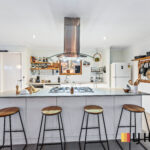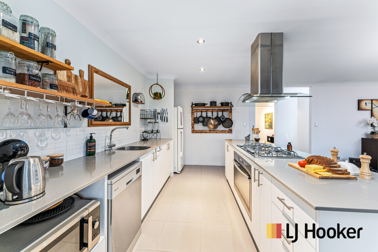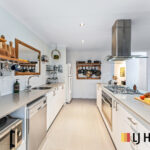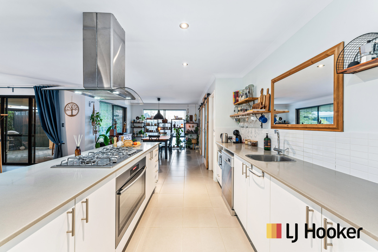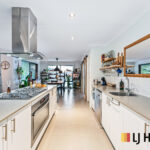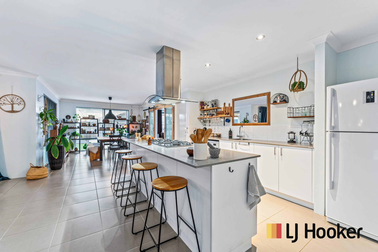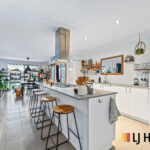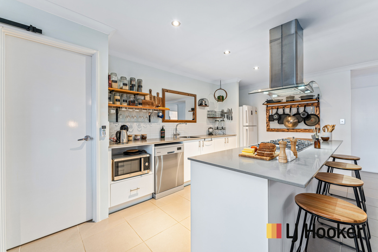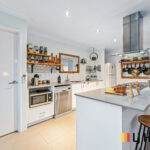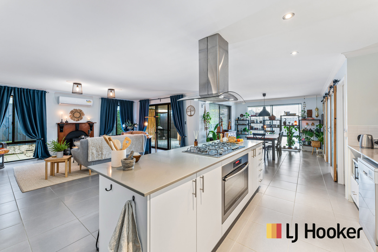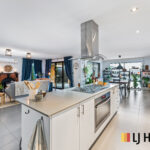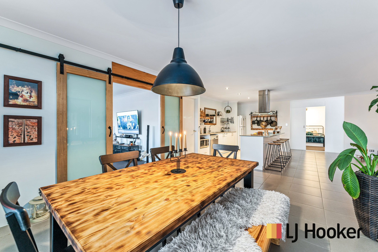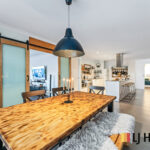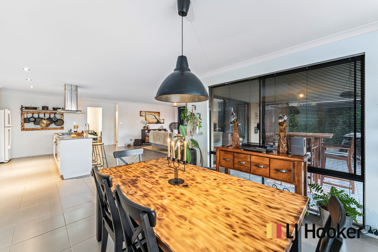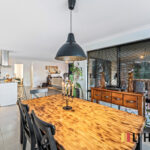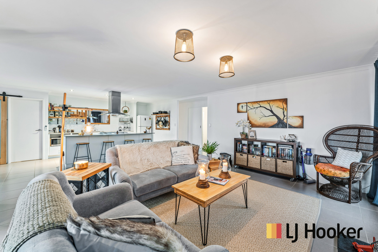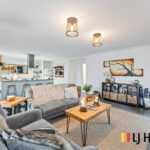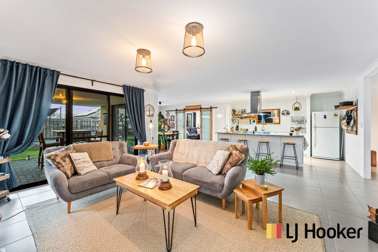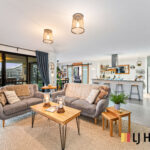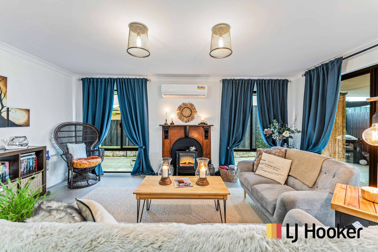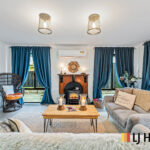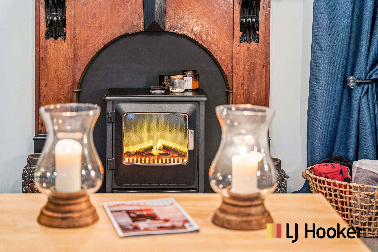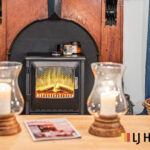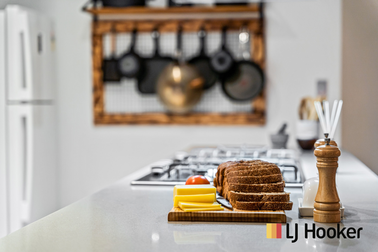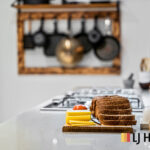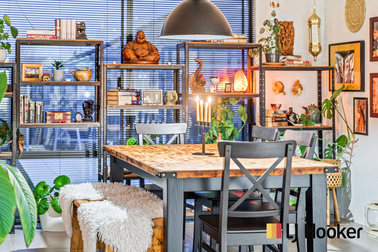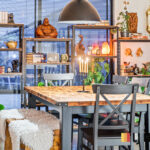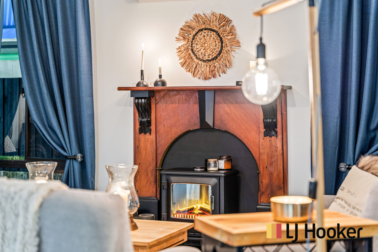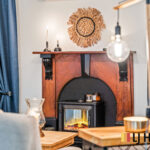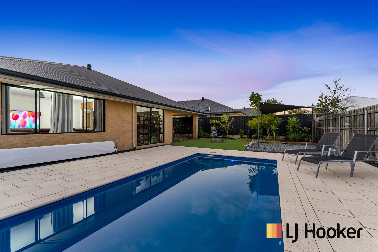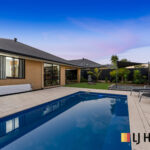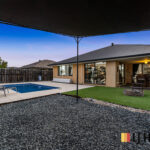Manish Bargoti proudly presenting 18 MITRE BEND, ELLENBROOK.
This BEAUTIFUL, WELL-PRESENTED 527m2 family home is located in Ellenbrook.
• It boasts 4 bedrooms, 2 bathrooms, a theatre, open plan kitchen, dining & living area, good size laundry with a separate linen storage space and a 2-car garage with enough space to park 2 additional cars on the driveway. At the same time, it has a covered alfresco with tiled side access, massive backyard with pool, artificial grass, gravel area and garden to have a prefect outdoor living entertainment with a comfortable sitting area, without worrying about the rain, making it very low maintenance and giving a lot of space for the pets or kids to play. Very close to shopping centres, schools and medical centre. This house is a must watch.
Features include but not limited to:
• Starting with the portico which has security screen doors installed for extra safety.
• Master bedroom which will accommodate a super king bed, comes with a walk-in robe, beautiful double sink vanity, extra-large shower area and a lovely en-suite with a separate toilet. Heat lamps installed on the roof in the bathroom.
• Tinted windows at the front.
• Other 3 bedrooms are carpeted to give that extra warmth and will easily fit queen beds.
• Second bathroom with single sink vanity, heated lamps installed on roof, shower and bath tub to service minor bedrooms.
• Internet point connectivity in all bedrooms making them smart bedrooms.
• Separate theatre, larger than normal size, with glass sliding doors.
• Living area is the heart of this house and includes a beautifully designed kitchen, dining area, four full size windows and glass rear door offering great natural light, thus saving on your electricity bills.
• Electric fire heater in the living will come with the house.
• Kitchen is large with decorative shelving, pantry with door installed, extra cupboard space, massive stone island bench top, a 900mm oven, 5 gas burner, all stainless-steel appliances and a huge fridge space.
• Quality low maintenance tiles throughout the living area and quality carpet in remainder of the house.
• Split air conditioning.
• Spacious laundry with plenty of bench space, will easily fit a big washing machine plus a dryer & still some space left with access to the backyard for cloth line.
• Linen storage space with shelving and toilet with door has been provided next to the laundry.
• Stunning fully fenced outdoor area with pool & garden. Sun loungers next to the pool to come with the house.
• Fully tiled alfresco overlooking pool and garden.
• Double car garage with shelving & work bench.
• Colorbond roof.
• You like free electricity? This house comes with solar installed.
• Front of the house has artificial grass so you save time with no more lawn mowing.
• Water rates: $1,081.38 p.a
• Council charges: 2,154.71 p.a
• Year built: 2012
Places nearby:
• Brooklane Shopping Centre featuring Woolworths and BWS 2.3 km/ 4 minutes
• Aveley shopping centre 3.8 km/7 minutes.
• Ellenbrook shopping centre 4.4 km/8 minutes.
• Malvern Springs Early Learning Centre 850 m/ 2 minutes.
• Malvern Springs Primary School 700 m/ 2 minutes.
• Broadway Medical Centre 3.2 km/ 6 minutes.
Seeing is believing so best come down and see for yourself.
If you have any questions or queries, kindly give Manish Bargoti a call or text on 0451199947.
Disclaimer:
The particulars are supplied for information only and shall not be taken as a representation of the seller or its agent as to the accuracy of any details mentioned herein which may be subject to change at any time without notice. No warranty or representation is made as to its accuracy and interested parties should place no reliance on it and should make their own independent enquiries.
Property Features
- House
- 4 bed
- 2 bath
- 2 Parking Spaces
- Land is 527 m²
- Floor Area is 187 m²
- 2 Toilet
- Ensuite
- 2 Garage
- 2 Open Parking Spaces
- Remote Garage
- Secure Parking
- Dishwasher
- Built In Robes
- Broadband
- Outdoor Entertaining
- Split System Heating
- Fully Fenced


