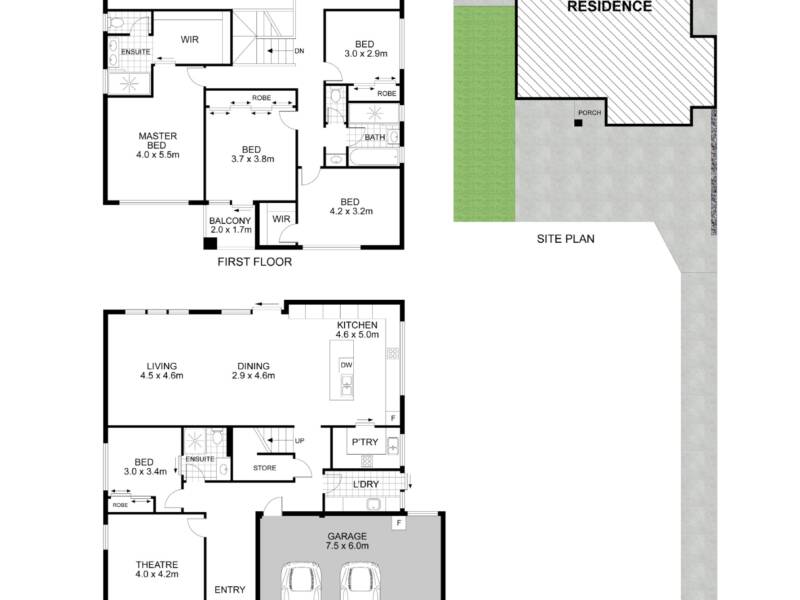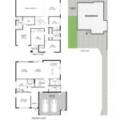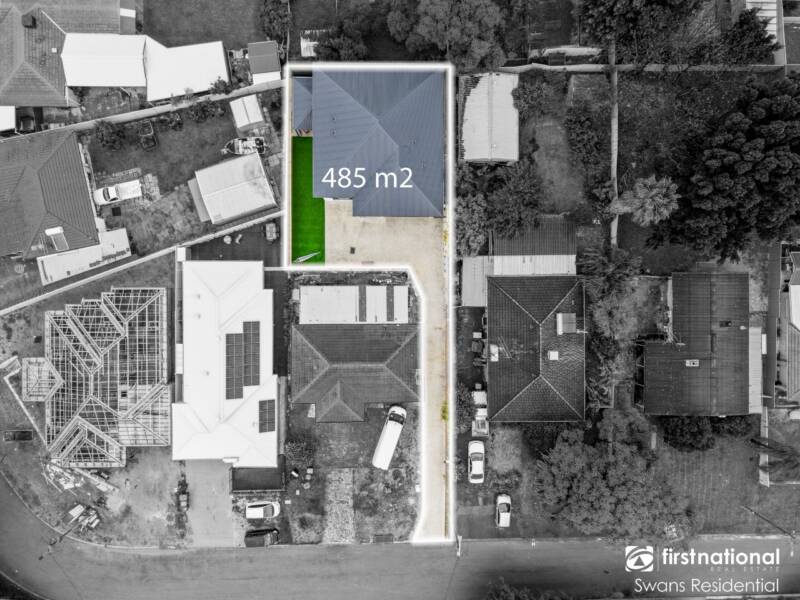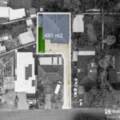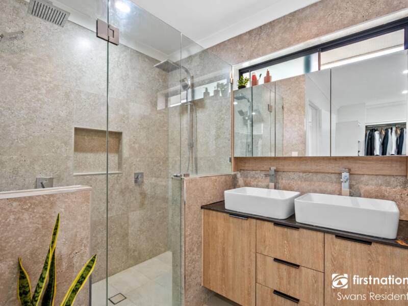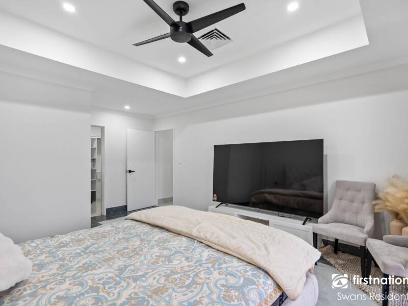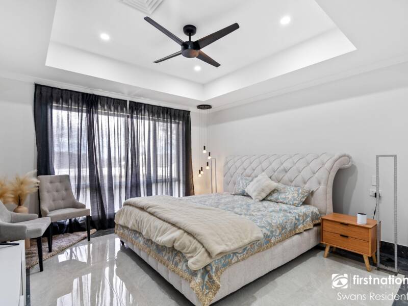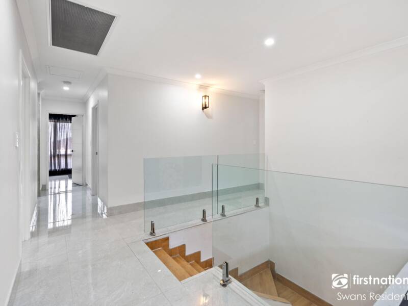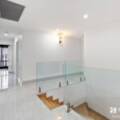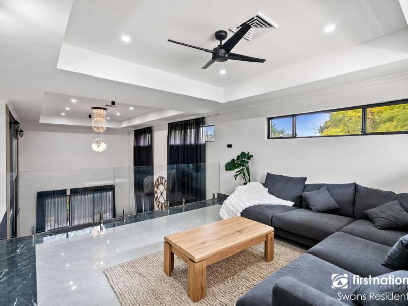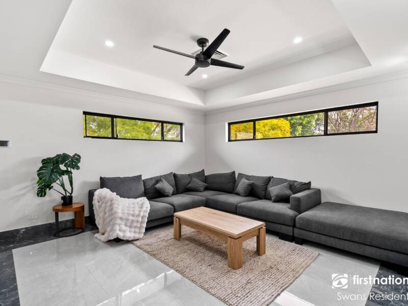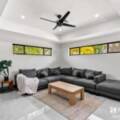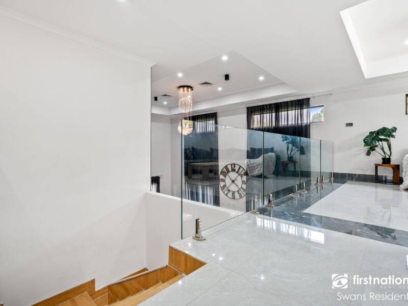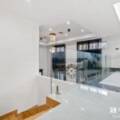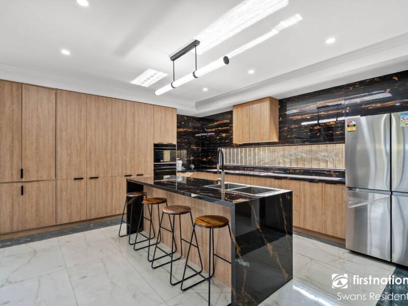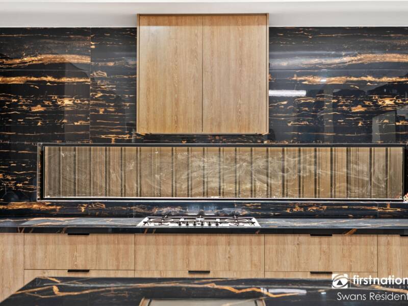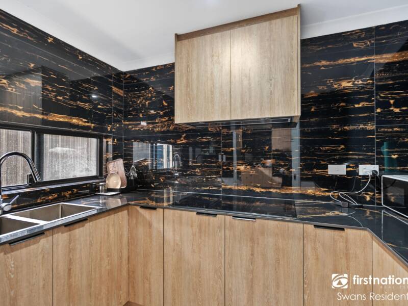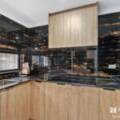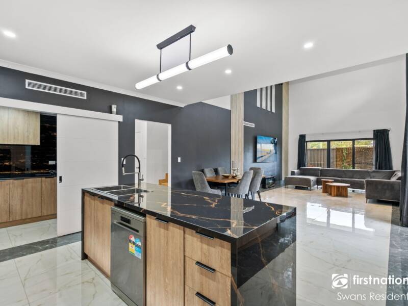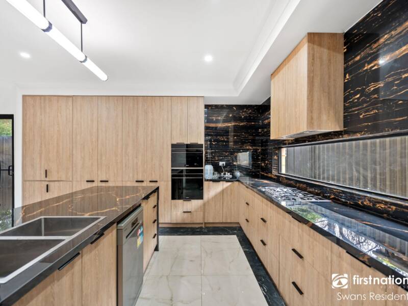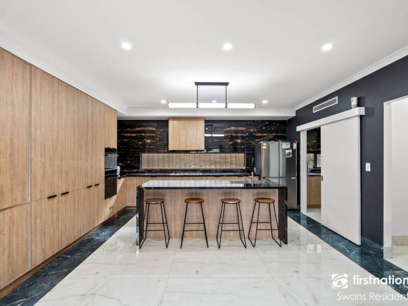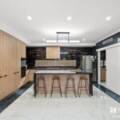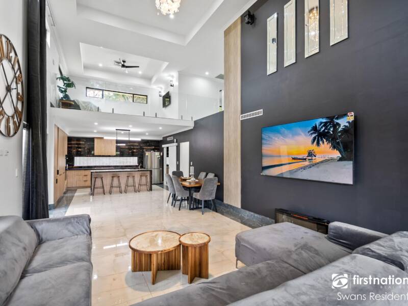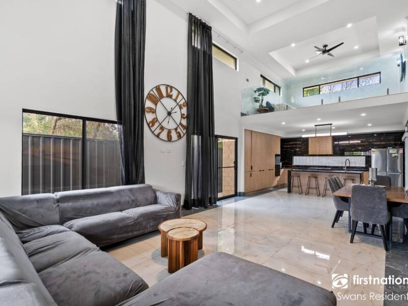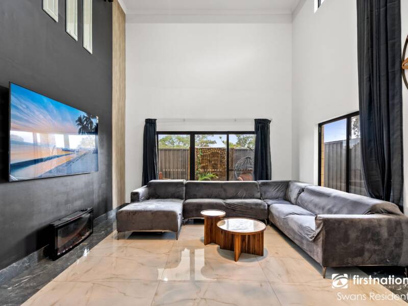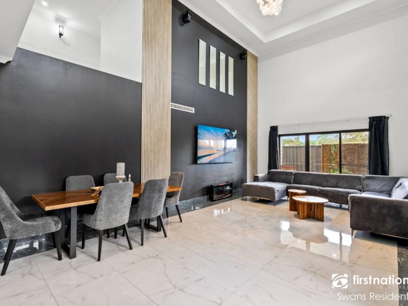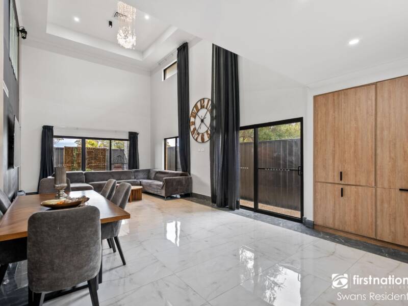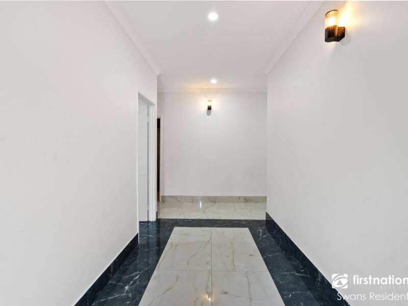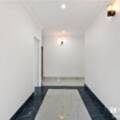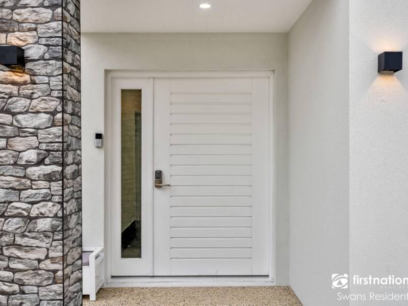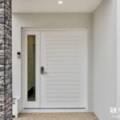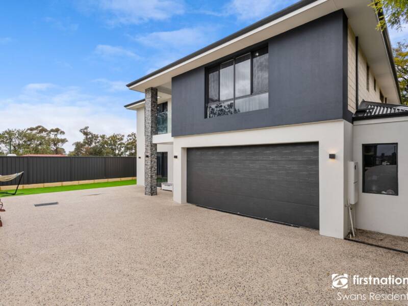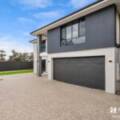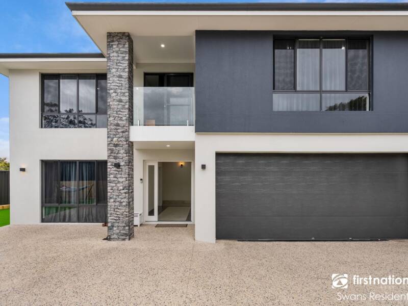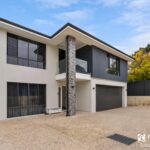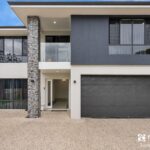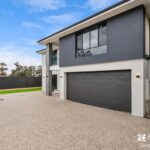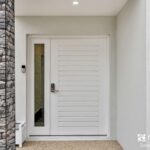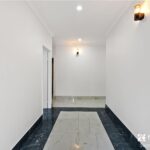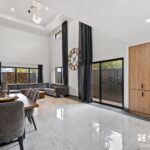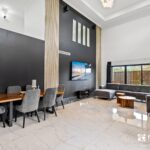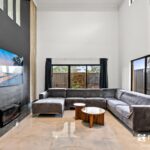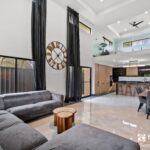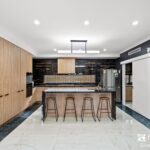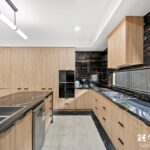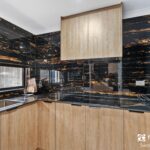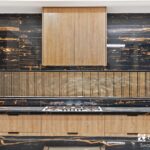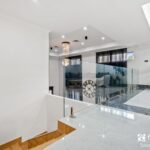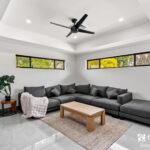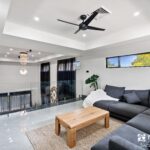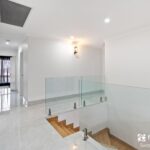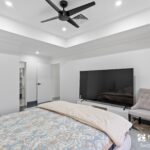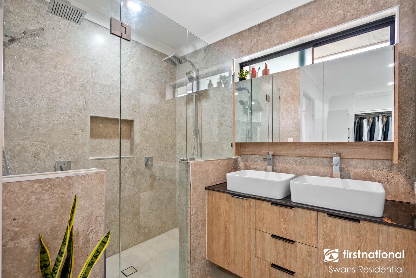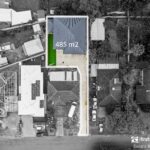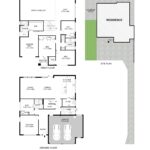Modern Double-Storey Living with Family Comfort & Future Potential
18A Sutherland Way, Cloverdale
Asking from 1.5 Million
Proudly presented by Deepshikha, this contemporary double-storey home combines elegant design, generous proportions, and long-term investment potential. Crafted with quality finishes and a thoughtful floor plan, it offers the perfect blend of comfort, style, and functionality-an exceptional choice for both families and investors.
From the moment you step inside, the home feels expansive yet welcoming. Soaring high ceilings in the main living areas enhance the natural light and create an undeniable sense of space, while the low-maintenance design ensures a lifestyle of ease and convenience.
Ground Floor – Effortless Family Living & Entertaining
The ground level has been designed for everyday living with a touch of luxury. A spacious theatre room sets the scene for family movie nights or relaxed entertaining, while a guest bedroom with its own ensuite offers comfort and privacy for visitors or extended family.
At the heart of the home lies the stylish kitchen, equipped with a full scullery-perfect for those who love to cook and entertain while keeping the main space pristine. Flowing seamlessly into the open-plan living and dining areas, the kitchen forms the hub of the home, where family and friends naturally gather.
A practical laundry with additional storage and a secure double garage further enhance functionality, while the emphasis on plenty of storage spaces throughout the home ensures everything has its place.
First Floor – Private Retreats & Family Versatility
Upstairs, the master suite is a true retreat, complete with a walk-in wardrobe and private ensuite. Three additional bedrooms, each with double wardrobes, offer comfort and convenience for family members or guests. A secondary living/sitting area provides flexibility-ideal as a children’s play area, study zone, or quiet retreat for relaxation.
Cleverly integrated storage solutions are featured throughout the upper level, ensuring a tidy, well-organised home that meets the demands of busy family life.
Bonus Opportunity – Granny Flat Potential
The property also offers scope to build a self-contained granny flat with separate access-an outstanding opportunity for multi-generational living or generating additional rental income.
Location – Lifestyle Meets Convenience
Situated in a sought-after Cloverdale pocket, this home enjoys a location that balances tranquillity with convenience. Just moments from Belmont Forum, you’ll find shopping, dining, and entertainment within easy reach. Families will value proximity to schools, parks, and public transport, while commuters benefit from quick access to Perth Airport and the CBD.
Property Highlights
• High ceilings in the main living areas, creating light-filled open spaces
• Low-maintenance design for easy family living
• Stylish kitchen with full scullery and abundant storage
• Spacious theatre room
• Guest bedroom with ensuite on the ground floor
• Master retreat with ensuite and walk-in robe
• Three additional bedrooms with double wardrobes
• Upstairs family sitting area
• Ample storage spaces throughout
• Secure double garage
• Scope to add granny flat with separate access
This beautifully designed residence offers the perfect balance of style, practicality, and opportunity, all in a prime Cloverdale location.
The property is a green title, with no strata fees, and water rates are $1194.77 and council rates are $2,544.13 per annum.
Contact Deep on +61 424 810 061 today to know more about this property
FOR OVER EAST BUYERS- We are happy to send you a video via WhatsApp. Find us on WhatsApp and mention the property address, we will send you the video.
Register to attend an inspection and be instantly informed of any updates or changes to inspection times.
**SCHEDULED INSPECTION TIMES ARE SUBJECT TO CHANGE WITHOUT NOTICE**
Disclaimer – Although every effort has been taken to ensure the information provided for this property is deemed to be correct and accurate at the time of writing it cannot be guaranteed. Reference to distances is estimated using Google maps. Reference to a school does not guarantee availability of that particular school. Buyers are advised to make their own enquiries as to the accuracy on this information, the seller or their representative or agent cannot be held responsible for any inaccuracies. The agent does not warrant the accuracy of these images and shall not be held liable for any discrepancies between the photographs and the actual condition of the property at the time of viewing or purchase.

