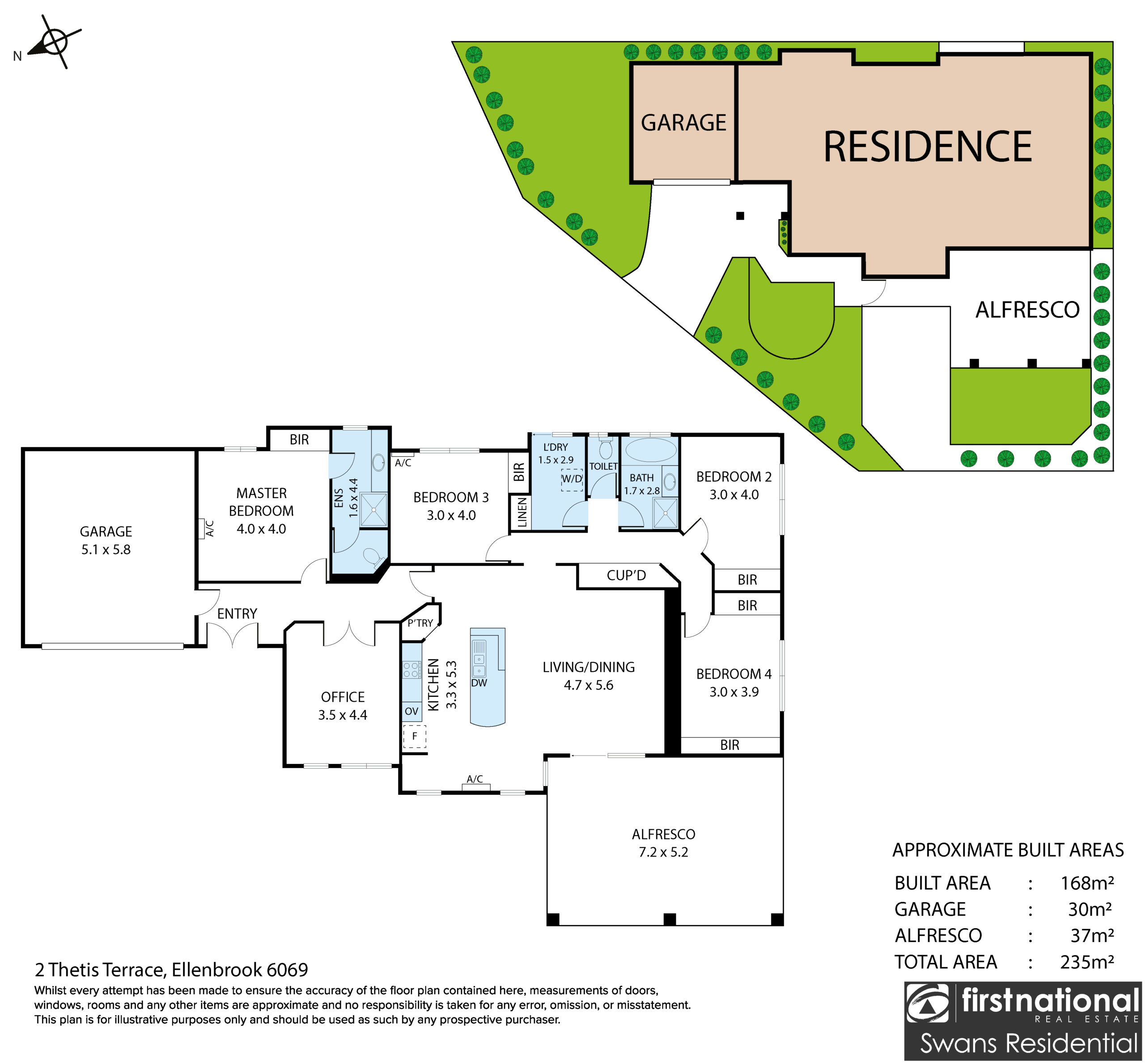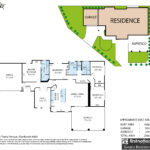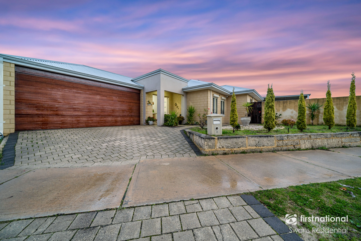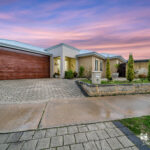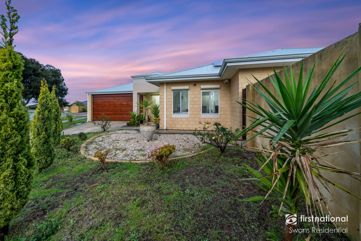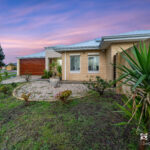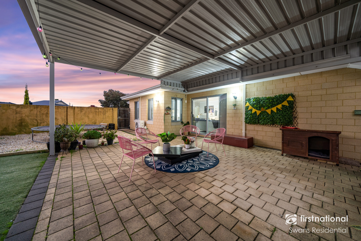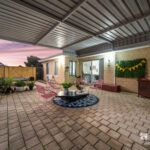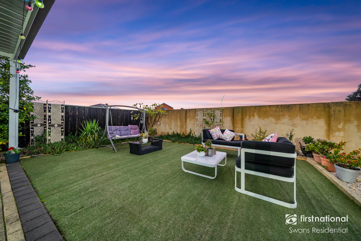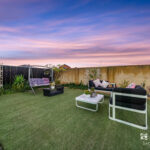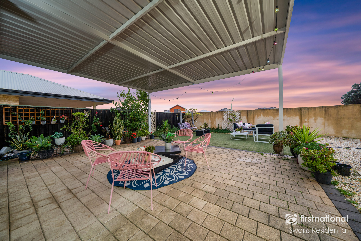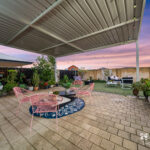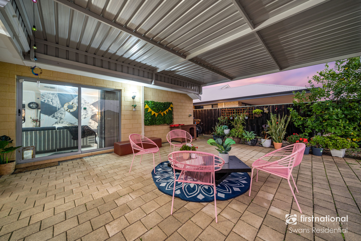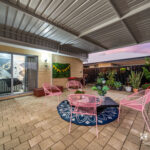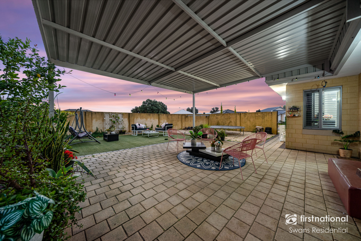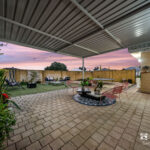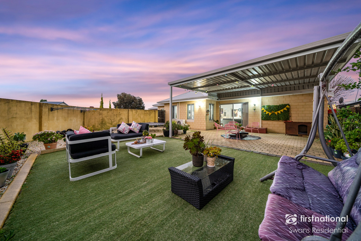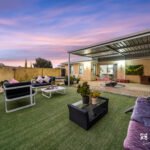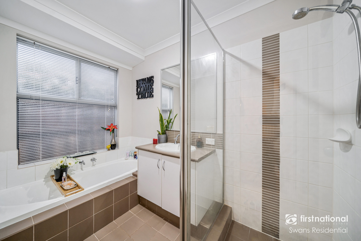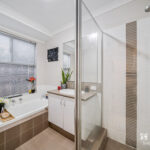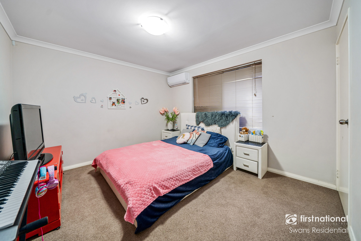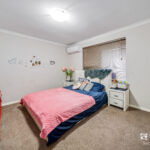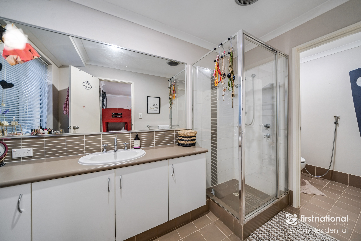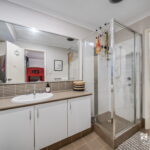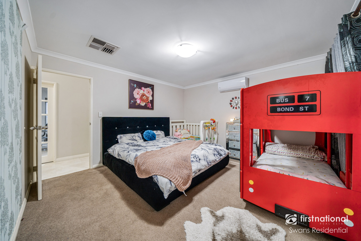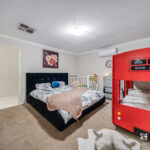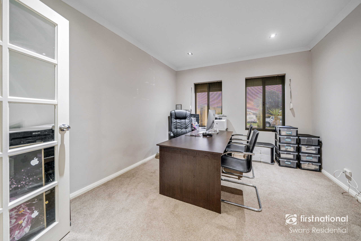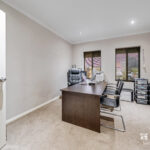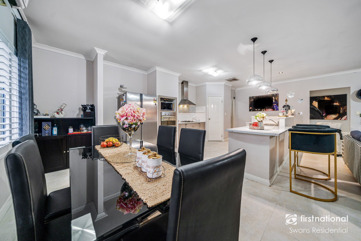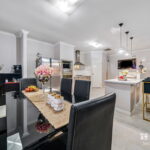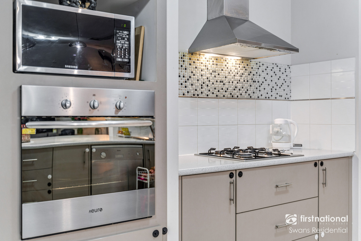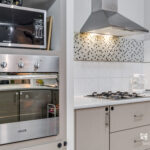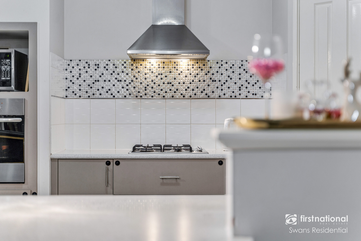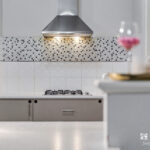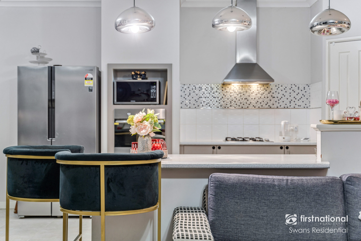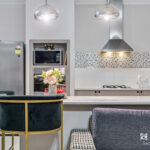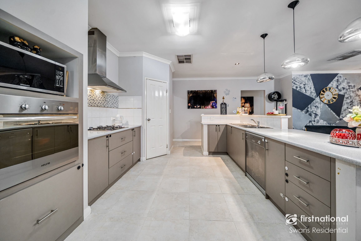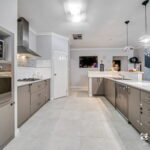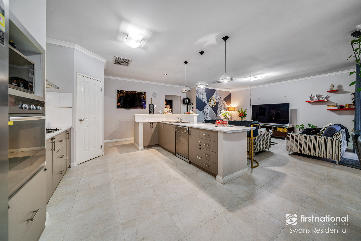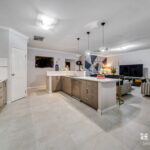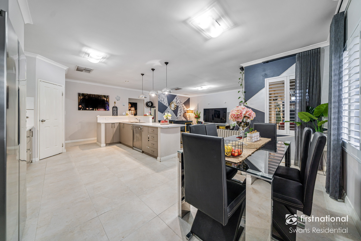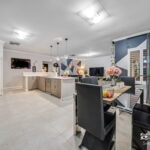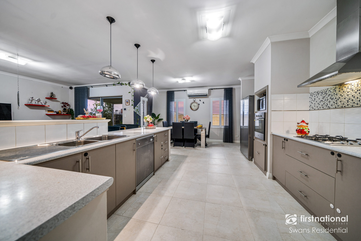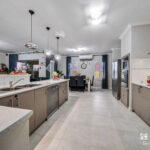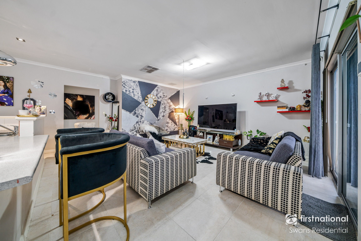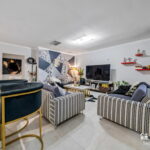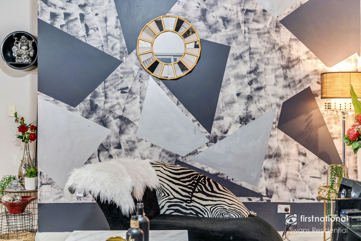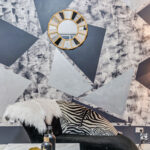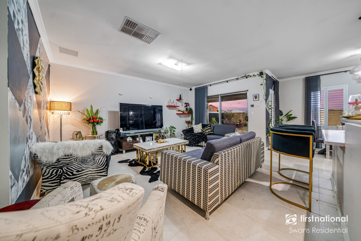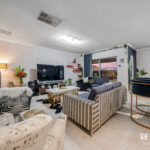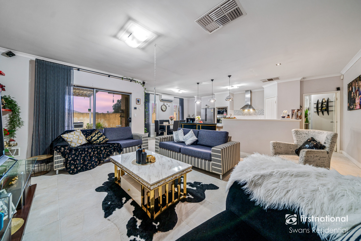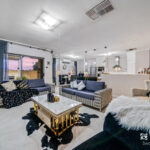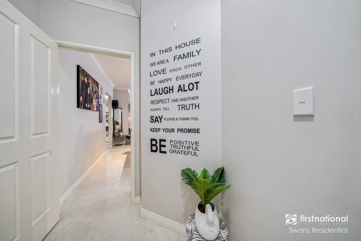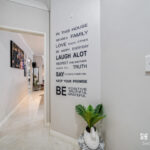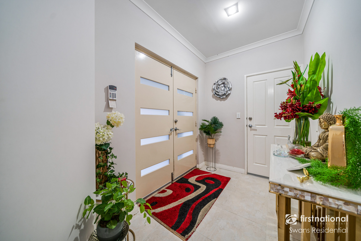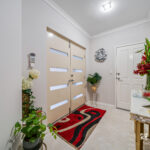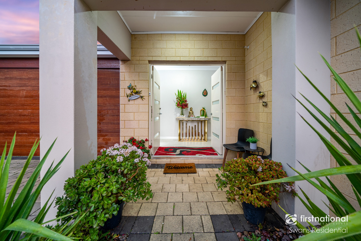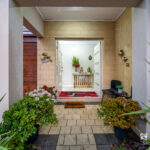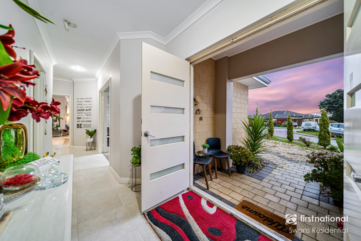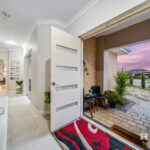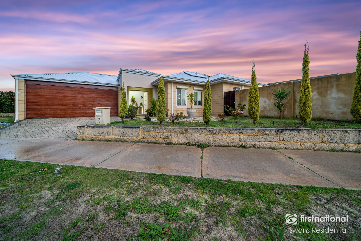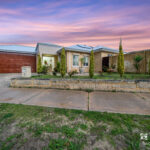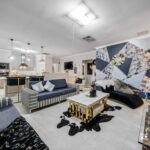Leaseback is offered by the seller for up to 3 years on a 6% Yield.
Rental return as per the current rental market – $650+per week
*Inspection by appointment only.
Convenience, modern, good feel, privacy, location, lifestyle – all in one!!!
Right in the heart of ever popular Charlottes Vineyard Estate, with no adjoining walls, this unique 4 bedroom 2 bathroom free-standing corner residence is light, bright and destined to impress.
Neutral colours and tiled flooring warm a welcoming open-plan living and dining zones. The theme continues into the adjacent kitchen, where you will find ample bench space and cupboard space, a decent size pantry, gas stove, electric oven and dishwasher..
King size, carpeted master bedroom suite with a built-in wardrobe and ensuite bathroom that has been cleverly designed to include a shower, vanity and a separate toilet.
3 spare carpeted bedrooms have built-in robes of their own. The second bathroom is well equipped with a shower, bath and vanity plus a separate toilet.
Home theatre/office/rumpus room with double French doors and carpeted floor has shutters to the front windows.
This convenient location allows you to be around 2 km away from absolute everything – Ellenbrook Central shopping centre, primary schools, secondary school, medical facilities, day-care facilities, cafes, public transport, top schools, The Brook bar and stunning local parklands. Also nearby are the likes of our picturesque West Swan road with beautiful wineries, eateries, Chocolate Factory and much, much more.
FEATURES:
• 4 bedrooms and 2 bathrooms
• 6.6KW Solar panels
• Ducted evaporative air conditioning
• Security alarm system
• 3 Split System air-cons to the Master, Living and one minor bedroom
• Hampton shutters to the living area windows
• Sheer curtains to the living area
• Feature walls to living and dining areas adding character to a home
• Double door entry
• Tiled Flooring
• Carpeted Bedrooms
• Raised ceilings throughout
• Spacious master bedroom with mirrored sliders to the robe
• Modern ensuite with separate toilet and shower
• Security screens to the last 2 bedroom windows
• Lots of storage space – additional wardrobes to the 4th king-size bedroom
• Open plan kitchen, living and dining areas
• Dishwasher
• Ample storage space and double fridge recess
• Study Nook
• Separate laundry and double door linen cupboard to the hallway
• Double lock up garage with shoppers’ entry
• Solid brick construction
• Massive backyard with a large patio and synthetic lawn
• Extremely low maintenance yard – great for entertainment
Total covered
187 sqm (approx.) living area
30 sqm garage
35 sqm Alfresco
543 sqm (approx.) of total land area
Built-in 2008
Water rates: $1286.04 p/a approx.
Council rates: $2144 p/a approx.
This outstanding family home is definitely one to put on your list if you are looking for something special in this price range. Don’t miss your opportunity to view this property, email sales1@swansresidential.com.au or Call RYAN on 0431 619 186 for more information.
Disclaimer:
The information provided is for general information purposes only and is based on information supplied by the Seller and may be subject to change. Therefore, no warranty or representation is made to its accuracy, and interested parties should place no reliance on it and should make their independent enquiries. Please note some photos are virtually staged for visual representation.
Property Features
- House
- 4 bed
- 2 bath
- 2 Parking Spaces
- Land is 543 m²
- Floor Area is 187 m²
- 2 Toilet
- Ensuite
- 2 Garage
- 2 Open Parking Spaces
- Remote Garage
- Secure Parking
- Study
- Dishwasher
- Built In Robes
- Rumpus Room
- Broadband
- Pay TV
- Outdoor Entertaining
- Ducted Cooling
- Split System Heating
- Evaporative Cooling


