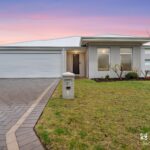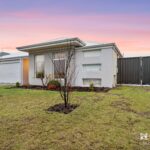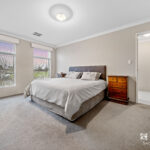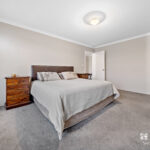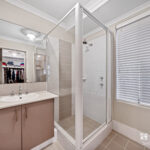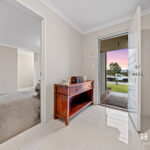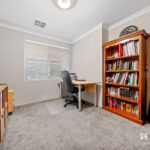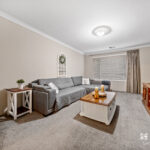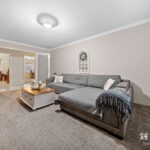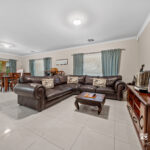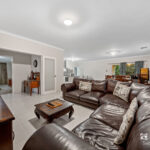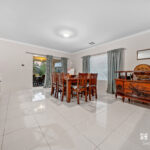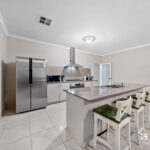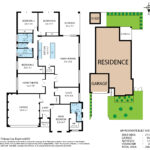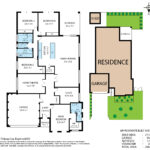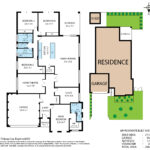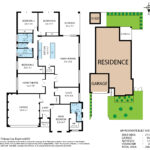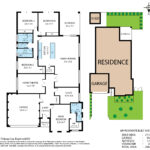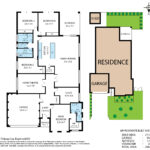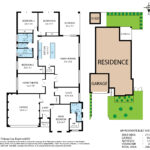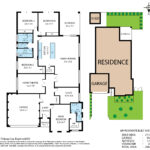Proudly presented by Sarah Kaur from First National Swans Residential!
Rent Potential $800/week
This spacious and beautiful, well-maintained home includes 5 bedrooms, 2 bathrooms, and a separate, magnificent lounge room. It is situated on a spacious 549 sqm block located in a tranquil and restful suburb in Dayton. The elegantly designed, commodious master bedroom includes a double walk-in wardrobe for him and her providing sufficient space for shopping and daily storage requirements. The ensuite includes a roomy shower, a stylish vanity with a mirror, and a separate toilet.
The extra wide bench top offers space for a breakfast bar, let yourself enjoy the coffee break before getting ready to work. It is never enough to enjoy cooking in this gourmet-style kitchen, smart-looking cardboard offers storage space for your beautiful dinnerware. Filled the high ceiling open-plan dining and living area with lots of family love, happiness, and laughter. The separate theatre is perfect for dancing, entertaining, and gaming.
Additional bedrooms with sufficient storage can make life and hosting guests even easier. With the built-in features of wardrobes, organizing and storing seem effortless. Aesthetic tiling to all dining and living areas, carpets to all bedrooms, and theatre to keep you cozy in winter. The additional bathroom includes a roomy shower, a stylish vanity, and a bathtub, which invite you to enjoy your body and skin care. It always feels delightful to enjoy a summer beer and BBQ party in this spacious backyard. Let yourself enjoy the sunshine and the breeze by lying down on the green lawn.
FEATURES:
• Land size: approximately 549sqm
• Floor size: approximately 270sqm
• Master bedroom designed with easy flow
• Classic master bedroom, which includes a double walk-in wardrobe, for him and her,
• The ensuite includes a separate toilet, a roomy shower, and a smart-looking vanity
• Modern, stylish open-plan kitchen with stainless steel appliances and a dishwasher included
• Spacious living and dining area
• Four additional great-sized bedrooms with built-in wardrobes, plentifully for living
• Additional bathroom, which includes a roomy shower, bathtub, stylish vanity, and a separate toilet, satisfies all daily body-care routines
• Alfresco/patio with easy-care plants and a fully paved backyard, perfect for playing and entertaining
• Spacious backyard with green lawn to enjoy the sunshine
• Beautiful tiling in all dining and living areas and carpets in all bedrooms
• A separate, sizeable laundry with storage
• Blinds in bedrooms for optimal sun protection
• Air conditioning and security alarm installed
• Comfortable double lock-up garage
Council rates pa: Approx $2390
Water raters pa: Approx $1233
This is an ideal property for both investment and family dream homes. Start living your wonderful new life right immediately!
To secure your viewing, please contact Ash Dhingra at 0406 650 045 or by email at ash@swansresidential.com.au or Sarah at 0410 920 056 by email at sarah@swansresidential.com.au
***IMPORTANT! PLEASE REGISTER TO ATTEND INSPECTIONS***
By doing this, you will be instantly informed of any updates, cancellations, or changes to the inspection times.
**SCHEDULED INSPECTION TIMES ARE SUBJECT TO CHANGE WITHOUT NOTICE**
Disclaimer – Photos are for reference only. Furniture is not included. The particulars in the advertisement are not intended to form a part of the contract. Inspection is recommended, as we do not guarantee the accuracy and condition of the property as shown in the photos. This advertisement has been prepared with our best endeavors to ensure the information contained in this document is true and correct. We accept no responsibility and disclaim all liability with respect to any errors, omissions, inaccuracies, or exclusions in it. Prospective tenants must make their own inquiries to verify that the information contained in this material is true.














































