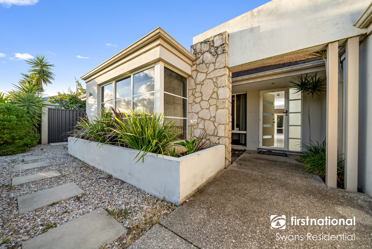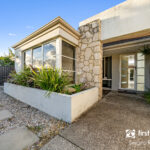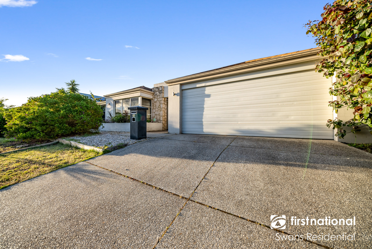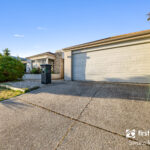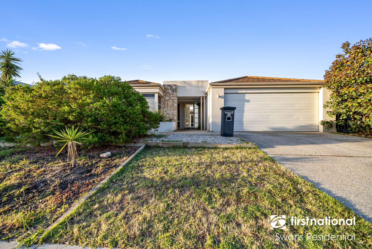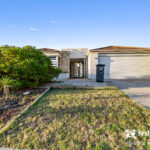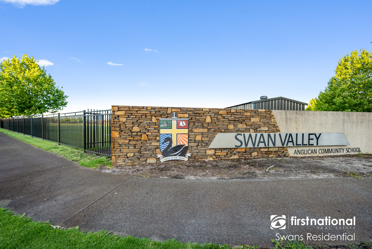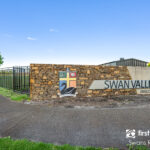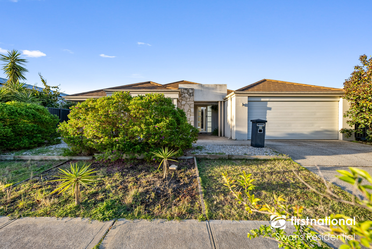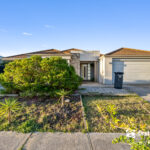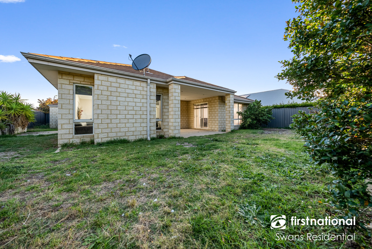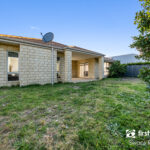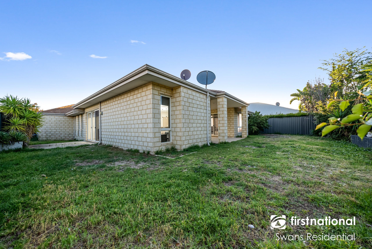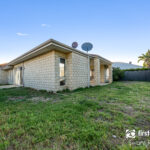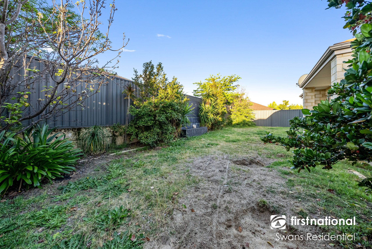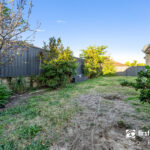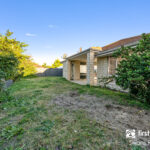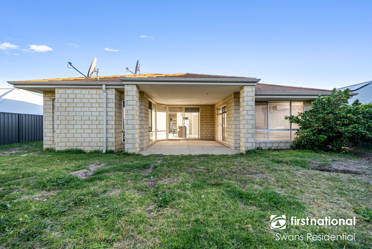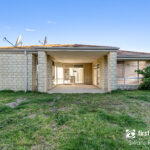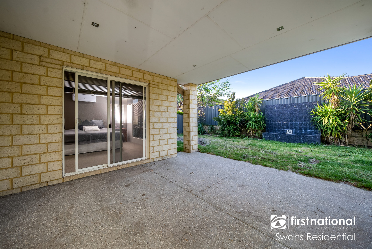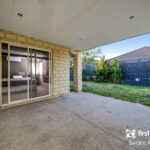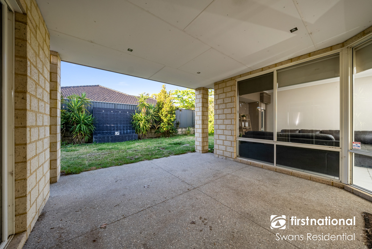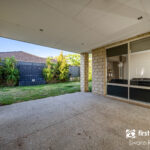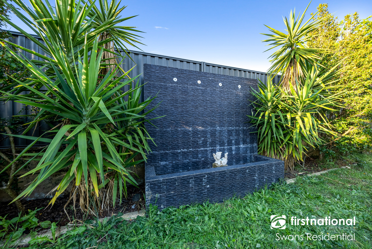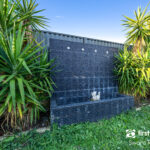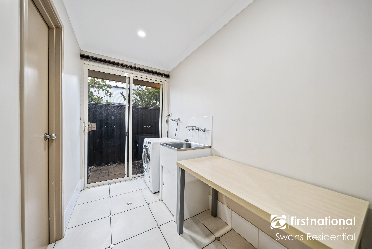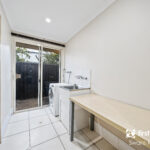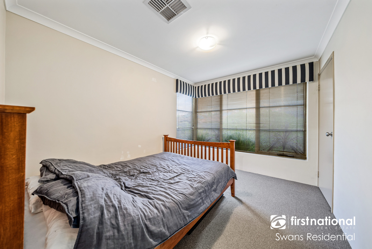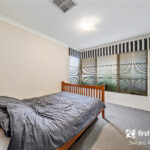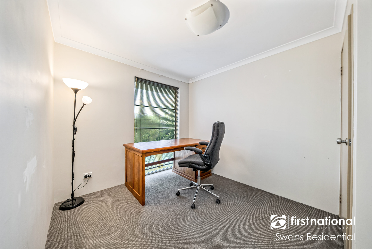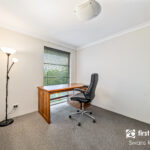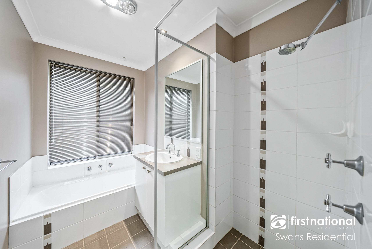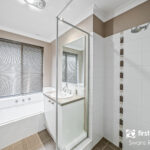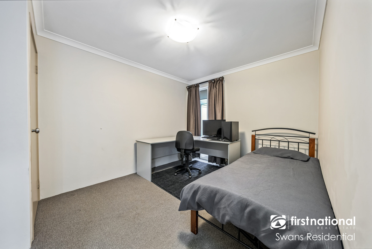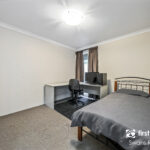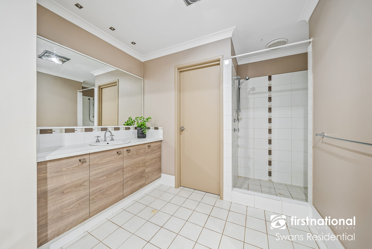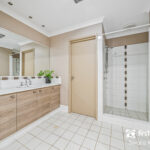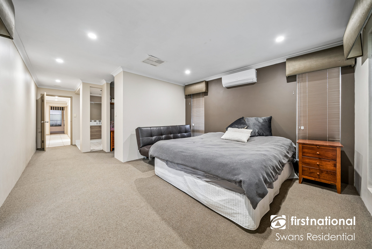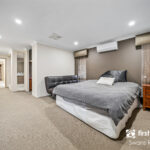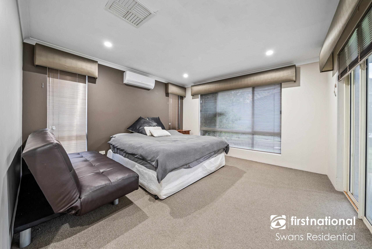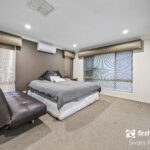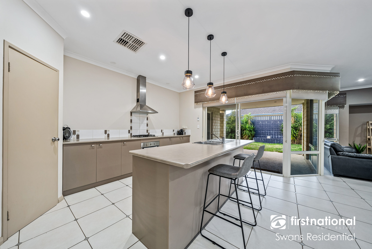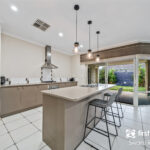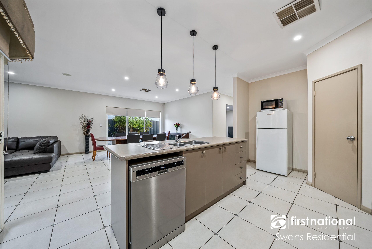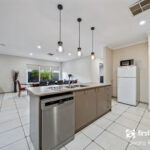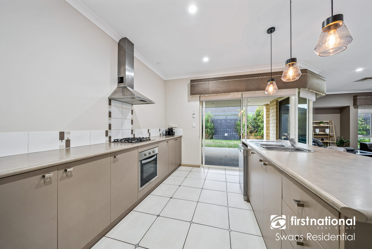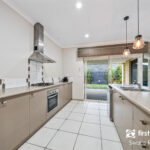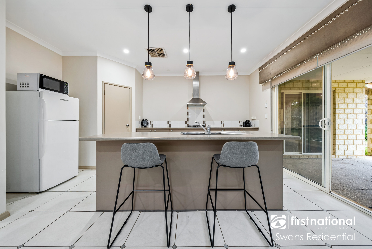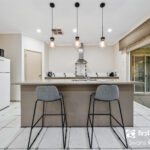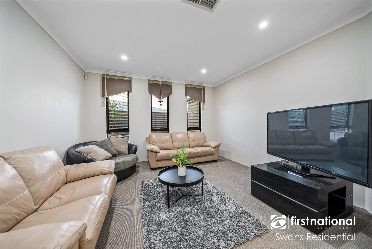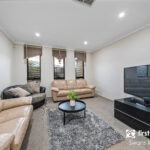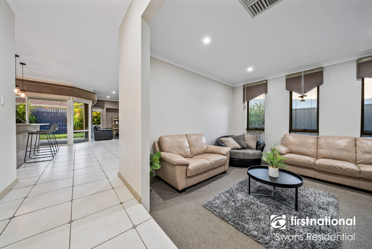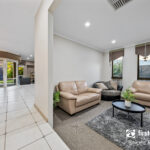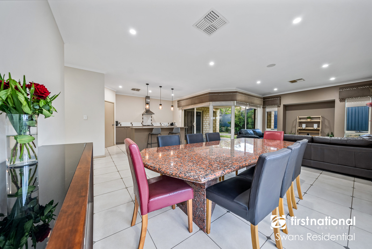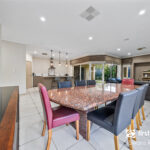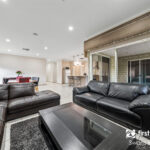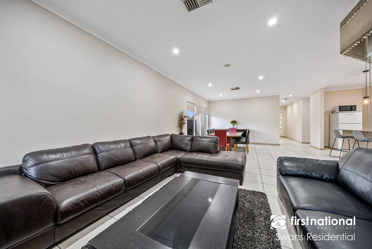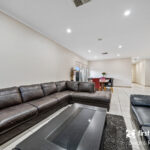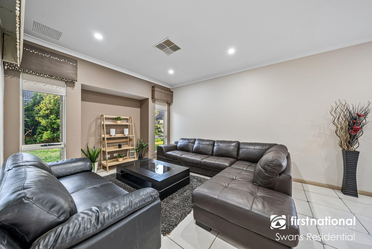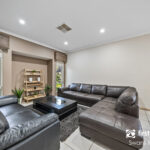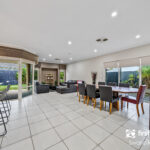35 Dulegal Way, Aveley.
BY MANISH BARGOTI!
*OPEN FOR PRIVATE INSPECTION ONLY AT THIS STAGE – CALL TO BOOK*
Contact Manish Bargoti on 0451 199 947 to enquire today or alternatively email at “sales@swansresidential.com.au” !
* Register for viewing*
This outstanding and spectacular family home nestled in the heart of Aveley on a lovely & quiet street of Dulegal Way is one you will be sure to fall head over heels.
This home has been discerningly designed to suit families of all ages and features a Chef’s dream kitchen which overlooks spacious open plan living for indoor and outdoor entertainment. This sensational kitchen features quality oven, St. Steel appliances, sit up breakfast bench and an abundance of cabinets and pantry.
This beautifully designed home offers 4 bedrooms with BIR’s to all bedrooms, 2 bathrooms, front sunken theatre/lounge room, open plan living area, undercover patio area, room for kids & pets to play on the grass and double lock up garage for secure parking. What more could you ask for!
With an appealing featured elevation & at a stone throw distance from all needed amenities whether it is school, shops, park, food outlets etc. THIS HOME IS UNMISSABLE.
Features at a glance:
– Luxurious super king size master bedroom with double entrance, a walk-in robe, an open ensuite with heated lamps & a separate enclosed W/C for everyday convenience.
– Theatre is spacious and provides plenty of room for family movie nights or getting together for sporting events.
– Kitchen is huge with lots of storage, dishwasher option and a separate pantry.
– Open plan living & dining is massive size with lots of natural light & flows seamlessly to the sheltered outdoor alfresco and rear garden.
– Three minor bedrooms with BIRs and are big enough to easily fit queen size bed.
– Front lawn is great size with lots of potential.
– Spacious laundry with linen storage cupboard and access to backyard.
– Second bathroom with bath tub, glass shower, heated lamps & separate W/C.
– Very private and huge size backyard with high fencing, grassed lawn & a feature wall.
– Alfresco under main roof.
– Zoned security alarm.
– Secure remote control double car garage.
– Security screen door.
– Ducted and zoned evaporative cooling throughout.
Places Nearby:
– Swan Valley Anglican Community School – 400 meters.
– Great Beginnings Child care Centre – 550 meters
– Aveley Primary School – 1.1 km.
– St. Helena’s Catholic Primary School – 1.0 km
– Nido Early School – 2.6 km.
– Aveley Secondary College – 3.9 km.
– Chapel of the Holy Wisdom of God – 650 meters
– Aveley Medical Centre – 750 meters
– Pharmacy – 700 meters
– Ellenbrook Animal Clinic 1.4 km
– Food outlets and liquor stores like Hungry Jacks/ Nandos/ Thirsty Camel/ Zambrero/ Zarraffa Coffee – 600-meter apx radius
– Aveley Central Park – 1.1 km.
– Egerton Park – 950 meters
– IGA 600 meters.
– Aveley Shopping Centre – 2.5 km
– Edgecombe Brothers Winery & Café 1.7 km
– Aveley Community Centre – 1.3 km
– Swan Valley – 2 km apx
– Ellenbrook Sports Hub – 3.4 km
– Ellenbrook Central Shopping Centre – 2.5 km
This pristine home is ready to move into and would suit all demographics – families, retirees, and singles alike. The security and low maintenance set-up make it perfect for lock and leave, and the prime location would attract high rental yield for investors.
Rare homes like these do not last long on the market so please contact Manish Bargoti today at sales@swansresidential.com.au or 0451 199 947 to arrange your viewing.
Block size: 558 sqm apx.
Floor Area: 187 sqm apx.
Year Built: 2007.
Disclaimer: This information is provided for general information purposes only and is based on information provided by the Seller and may be subject to change. No warranty or representation is made as to its accuracy and interested parties should place no reliance on it and should make their own independent enquiries.
***IMPORTANT! PLEASE REGISTER TO ATTEND INSPECTIONS***
By doing this, you will be instantly informed of any updates, cancellations or changes to the inspection times.
**SCHEDULED INSPECTION TIMES ARE SUBJECT TO CHANGE WITHOUT NOTICE**
Property Features
- House
- 4 bed
- 2 bath
- 2 Parking Spaces
- Land is 558 m²
- Floor Area is 187 m²
- 2 Toilet
- Ensuite
- 2 Garage
- 2 Open Parking Spaces
- Remote Garage
- Secure Parking
- Dishwasher
- Built In Robes
- Broadband
- Courtyard
- Outdoor Entertaining
- Ducted Cooling
- Evaporative Cooling
- Fully Fenced


