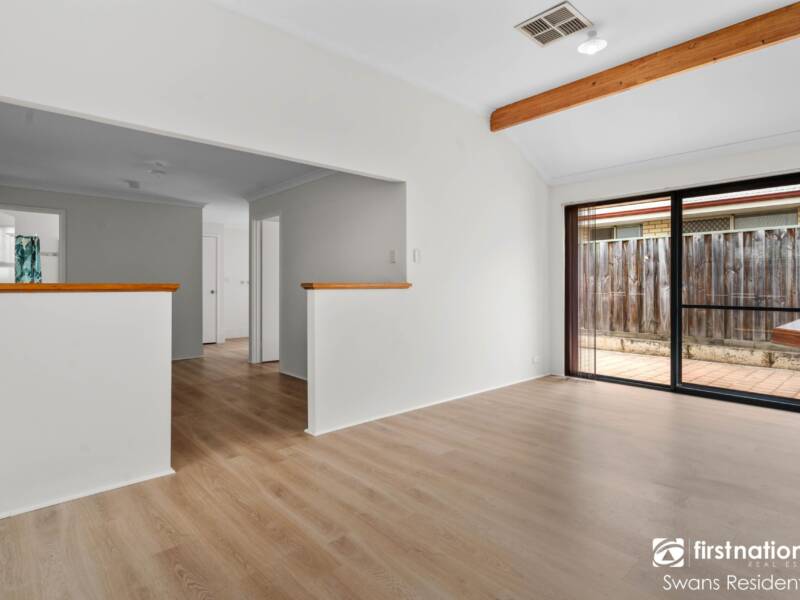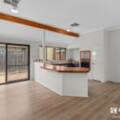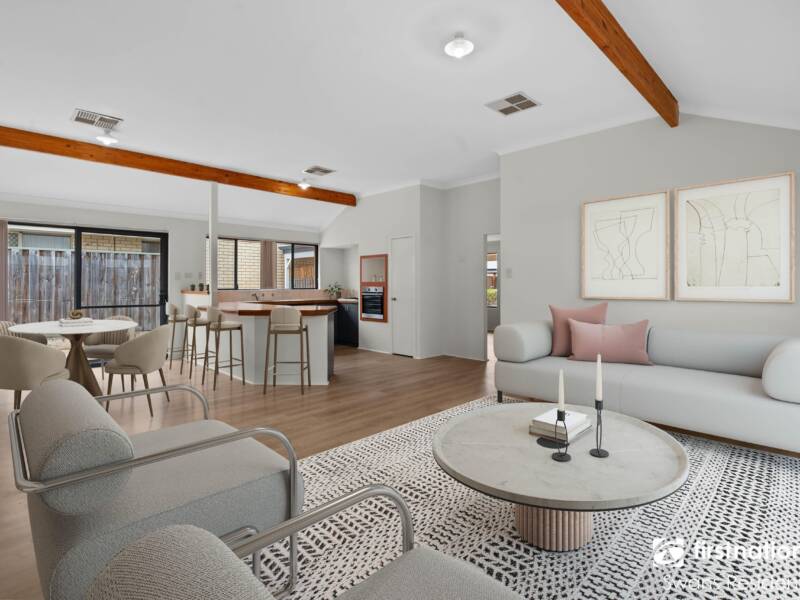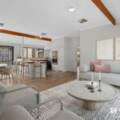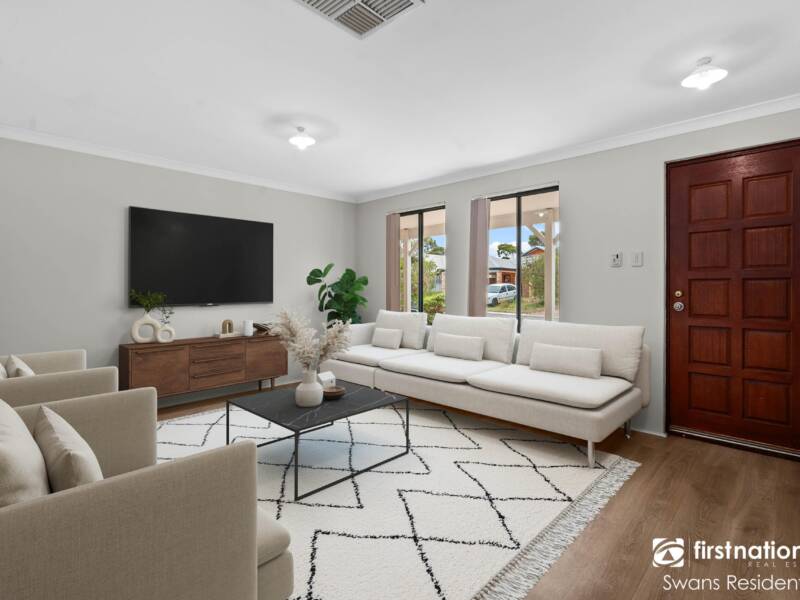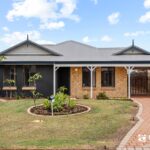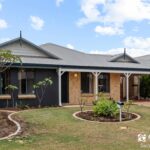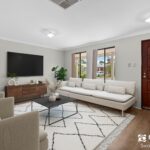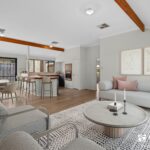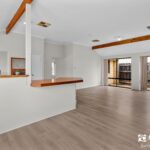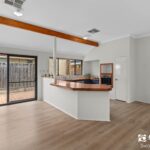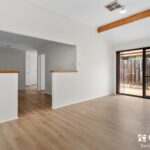Ash Dhingra and Sarah Kaur from First National Swans Residential are Proudly presented!
For Investors, Market Rent is $750 per week
***Register for viewing***
Picture a life where every moment feels effortless. This home is designed for easy living, with a light-filled, open-plan space that brings everyone together. The kitchen is a dream for home cooks, with plenty of storage and sleek, quality appliances that make meal prep a joy. Enjoy intimate family dinners in the dining area, or relax in the cosy lounge after a busy day. The master suite feels like a retreat, with its own ensuite and walk-in robe. The backyard is your canvas-perfect for children’s playtime, family gatherings, or simply enjoying quiet weekends. With ducted air conditioning, fresh skirting boards, and beautiful flooring, you’ll feel right at home!
Make this dream home yours before someone else does-contact us now!
Water Rates: $1,218.17 (approx.)
Council Rates: $ 2,190 (approx.)
Current Market rent potential $750/Week
FEATURES:
• Functional and stylish entry lounge room offering a space for unwinding or casual gatherings
• Spacious open-plan area perfect for both entertaining and everyday family life
• Chef’s kitchen with built-in storage and pantry offers generous space for organizing
• Quality appliances and dishwasher, ensuring optimal cooking performance and ease
• Master bedroom with Ensuite and Walk-In Robe (WIR)
• Minor bedrooms with Built-In Robes (BIR)
• Main bathroom with shower, vanity and bath
• Laundry room with storage
• Ample backyard for fun and entertainment
• Freshly installed skirting boards add a polished and modern touch to every room, giving the home a clean, sleek look
• Ducted air conditioning provides year-round comfort
• Blinds for optimal sun protection offer both privacy and effective sun protection
• Beautiful high-quality flooring throughout, creating a cohesive and stylish look from room to room
LOCATION:
• Ellenbrook Central
• Spudshed Ellenbrook
• Ellenbrook Transit station
• Holy Cross College
• Ellen Stirling Primary School
Register your details for more information. This is a great opportunity for those looking to enter the property market or invest in rental property. Begin your journey immediately!
To secure your viewing, please contact Ash at 0406 650 045 or by email at ash@swansresidential.com.au or Sarah at 0410 920 056 or by email at sarah@swansresidential.com.au
***IMPORTANT! PLEASE REGISTER TO ATTEND INSPECTIONS***
By doing this, you will be instantly informed of any updates, cancellations, or changes to the inspection times.
**SCHEDULED INSPECTION TIMES ARE SUBJECT TO CHANGE WITHOUT NOTICE**
Disclaimer – Photos are for reference only. Furniture is not included. The particulars in the advertisement are not intended to form a part of the contract. Inspection is recommended, as we do not guarantee the accuracy and condition of the property as shown in the photos. This advertisement has been prepared with our best endeavors to ensure the information contained in this document is true and correct. We accept no responsibility and disclaim all liability with respect to any errors, omissions, inaccuracies, or exclusions in it. Prospective tenants must make their own inquiries to verify that the information contained in this material is true.

