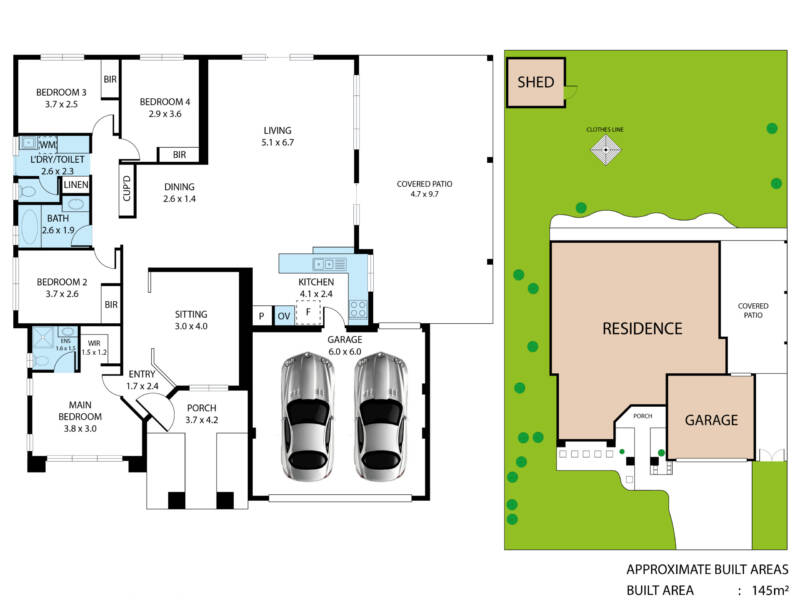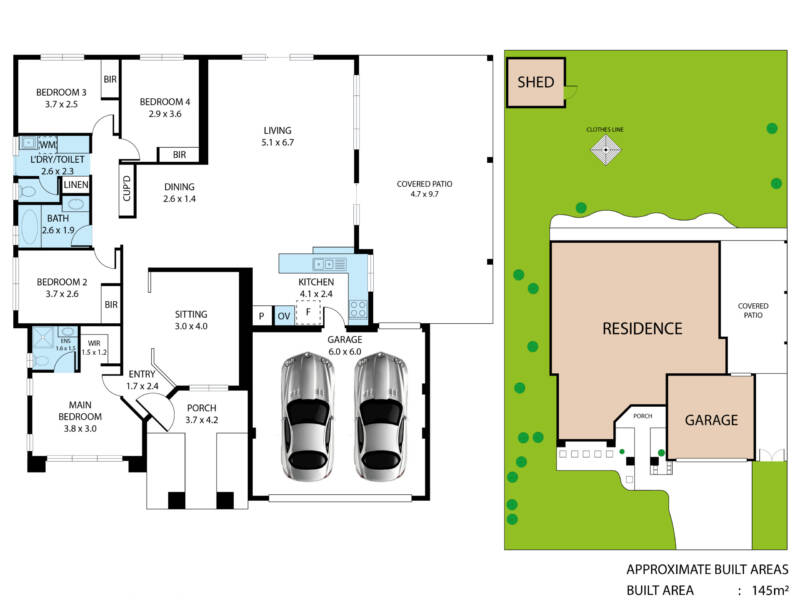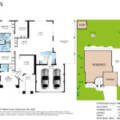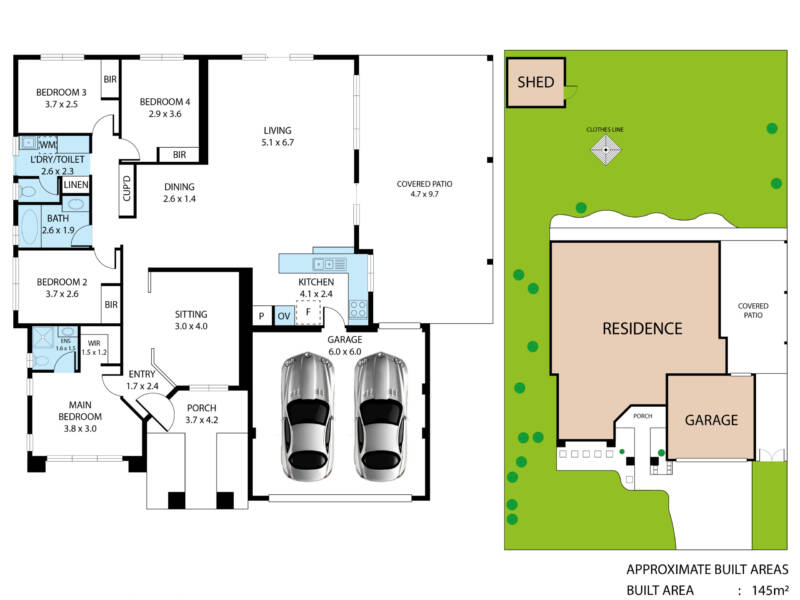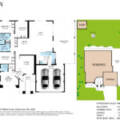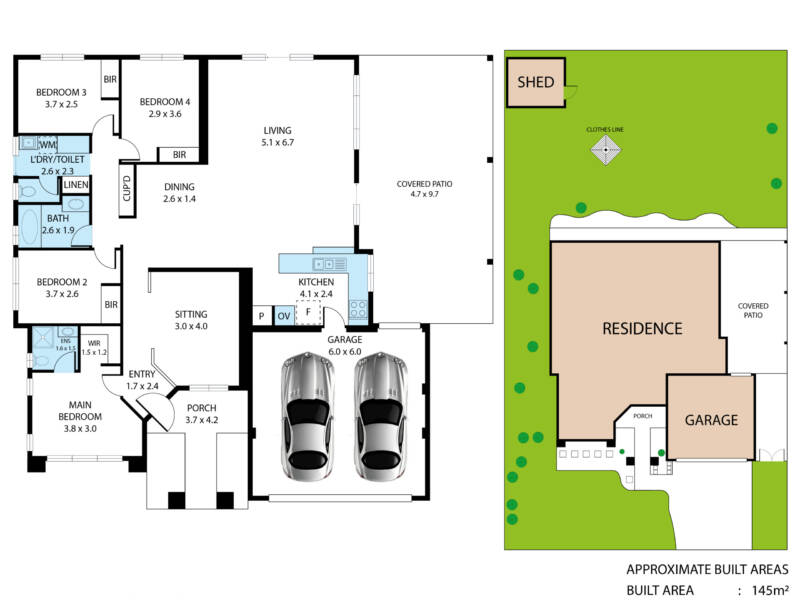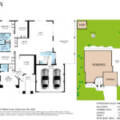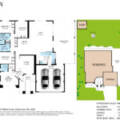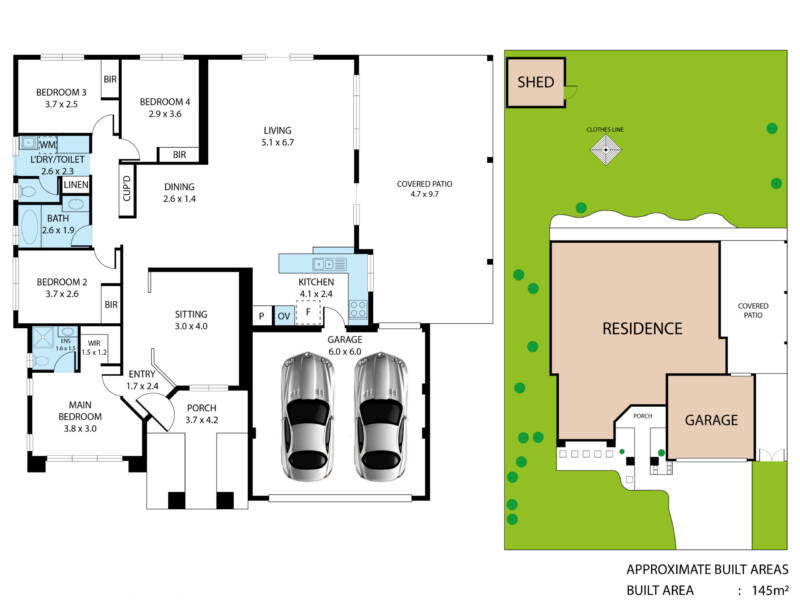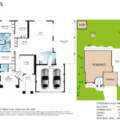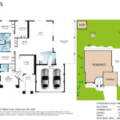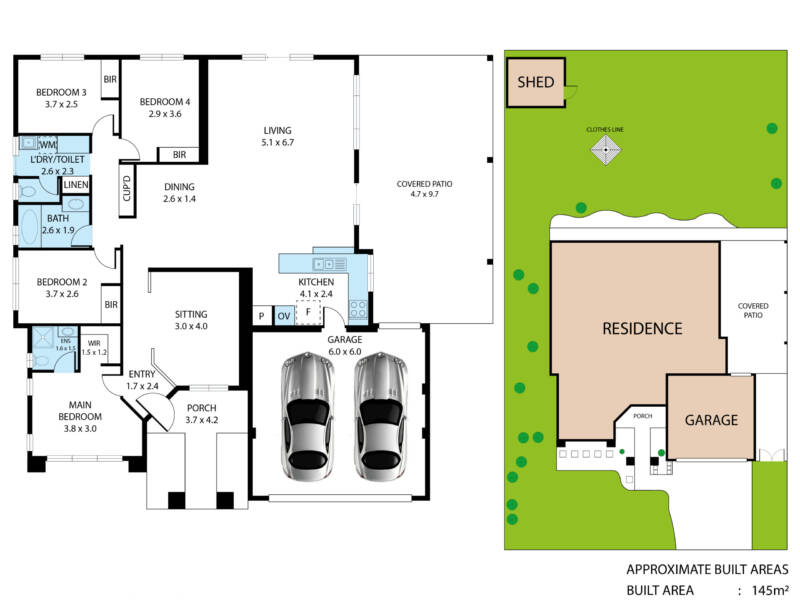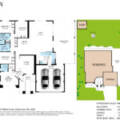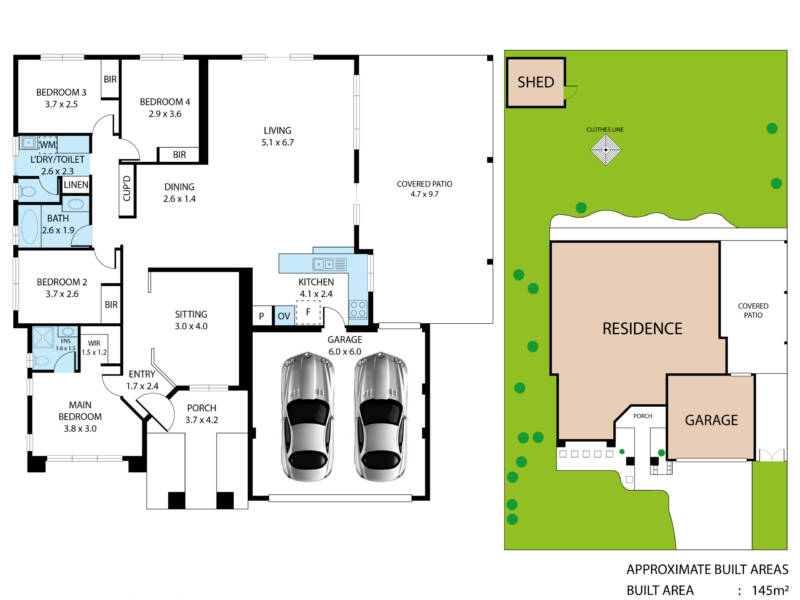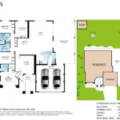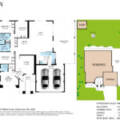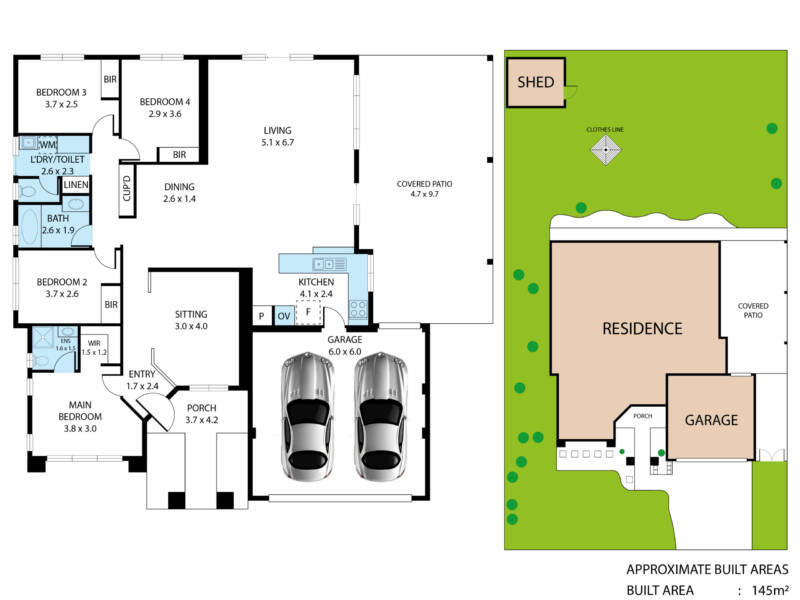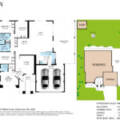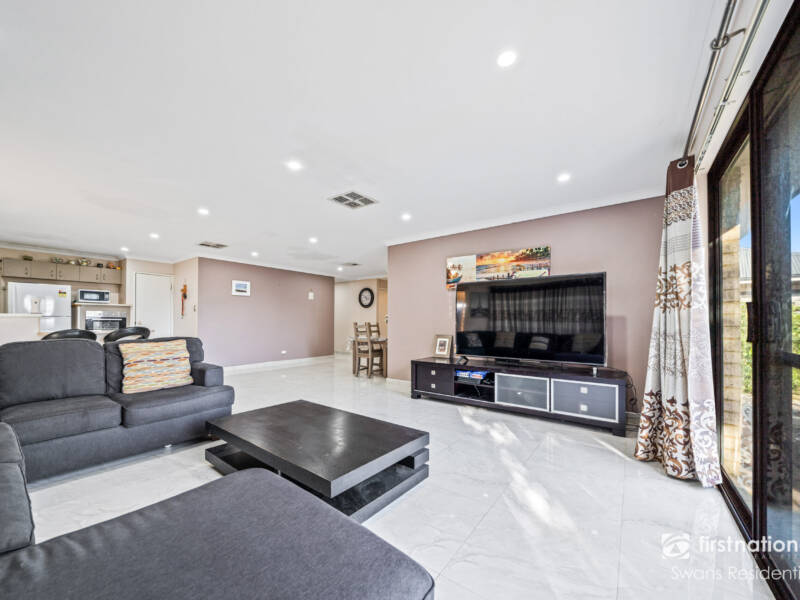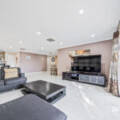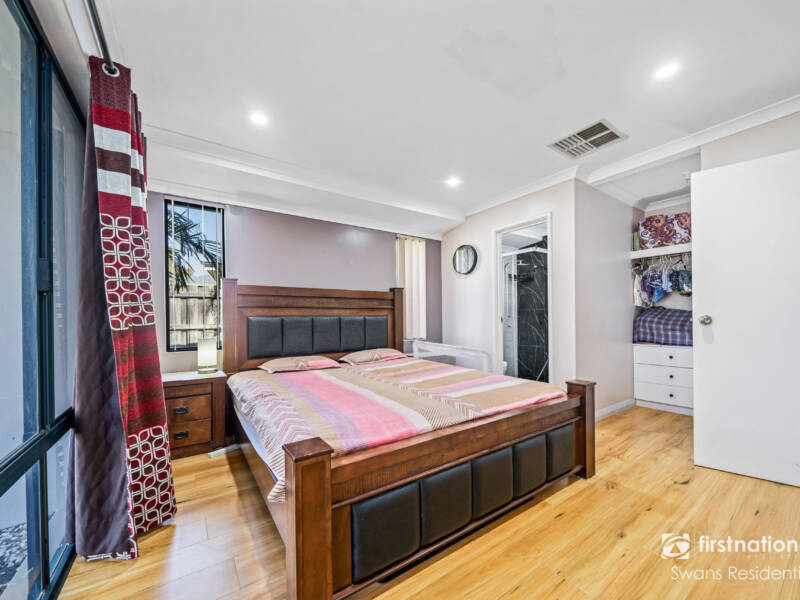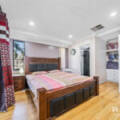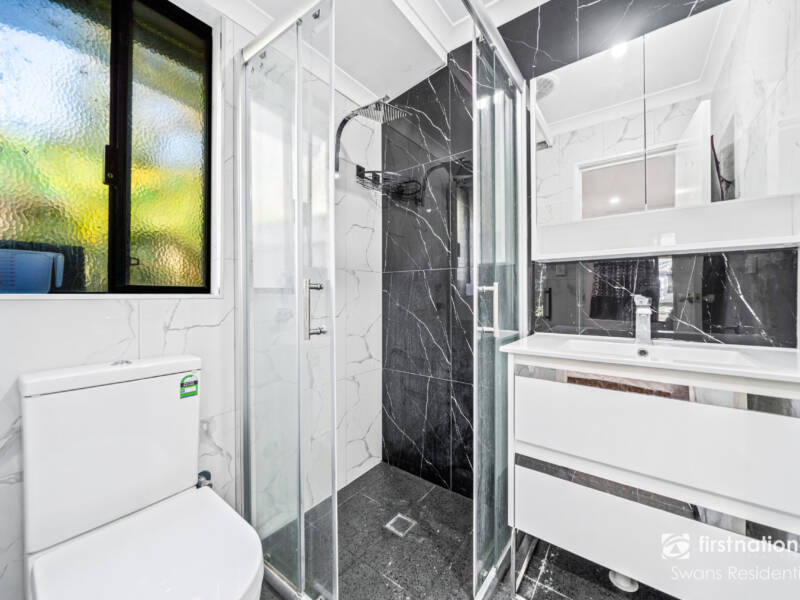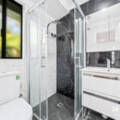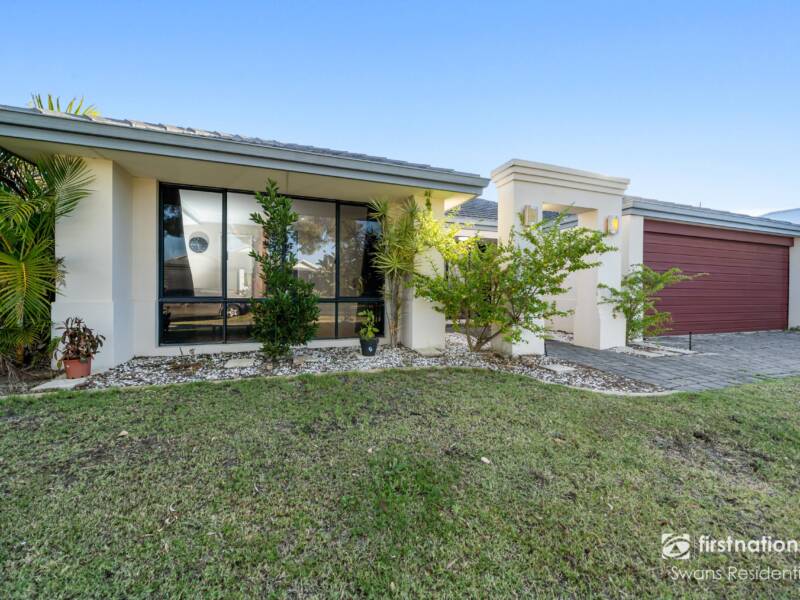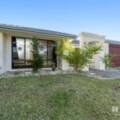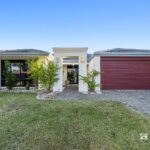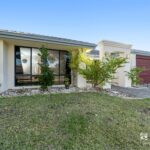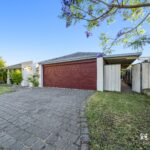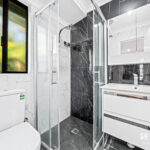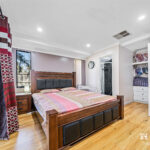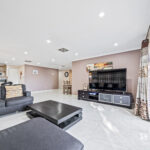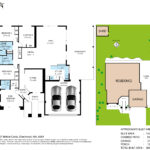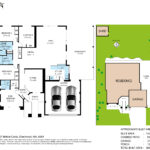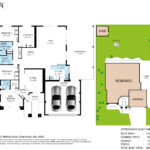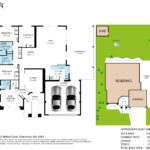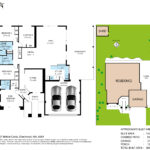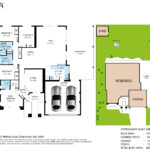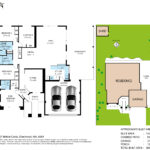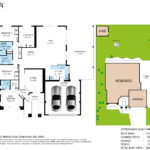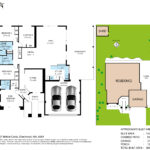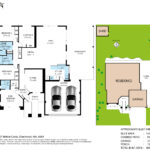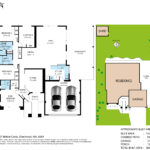Proudly presented by Ash Dhingra and Sarah Kaur from First National Swans Residential, this is a fantastic investment opportunity!
***Register for viewing***
This property promises excellent returns and growth potential in a thriving area. Don’t miss this fantastic investment opportunity!
Current Lease details:
Leased until January 2025
Potential Market Rent: $800/week
Council Rates: $2285/pa (approx.)
Water rates: $1,263.42/pa (approx.)
Welcome to this exquisite family home, where modern elegance meets everyday comfort. As you step inside, the inviting entry lounge sets the stage for entertaining, while the expansive open-plan area is perfect for family gatherings filled with laughter and cherished memories. Enjoy the warmth and joy of togetherness in this beautifully designed space! The chef’s kitchen is a true culinary delight, featuring high-end stainless steel appliances and an abundance of storage options. Step outside to discover your private outdoor haven! The enclosed backyard features a charming alfresco area, perfect for alfresco dining or summer barbeques. The lush, manicured lawn provides a wonderful play area for children and pets alike, while a large garden shed offers plenty of storage for your gardening tools and outdoor equipment. This home beautifully blends style, comfort, and functionality, making it the perfect place to create lasting memories. Don’t miss the opportunity to make this dream home yours!
FEATURES:
• Master bedroom with WIR and ensuite
• 3 generous-sized bedrooms with BIR centrally located to the main bathroom
• Stylish Main Bathroom features a relaxing bath/shower combo and chic vanity for unwinding
• Welcoming entry Lounge is perfect for relaxing or entertaining guests
• Ample open-plan area includes dining and main living area
• Chef’s Dream Kitchen equipped with high-quality stainless steel appliances, cupboards, and a spacious pantry for all your cooking needs
• Cupboards and pantry to provide organisation needs
• Fantastic bench space ideal for quick meals and drinks with family and friends
• Convenient laundry and toilet
• Ducted air conditioning to keep comfort year-round
• Large garden shed
• Enclosed backyard featuring a delightful Alfresco for barbeques and outdoor relaxation
• Lush Lawn for kids and pets to play freely
• Side access with drive-through access to the backyard
• Double lock-up garage
LOCATION:
• Moulton Wetlands
• Oakhill Park
• Ellenbrook Central
• Spudshed Ellenbrook
Register your details for more information. This is a great opportunity for those looking to enter the property market or invest in rental property. Begin your journey immediately!
To secure your viewing, please contact Ash at 0406 650 045 or by email at ash@swansresidential.com.au or Sarah at 0410 920 056 or by email at sarah@swansresidential.com.au
***IMPORTANT! PLEASE REGISTER TO ATTEND INSPECTIONS***
By doing this, you will be instantly informed of any updates, cancellations, or changes to the inspection times.
**SCHEDULED INSPECTION TIMES ARE SUBJECT TO CHANGE WITHOUT NOTICE**
Disclaimer – Photos are for reference only. Furniture is not included. The particulars in the advertisement are not intended to form a part of the contract. Inspection is recommended, as we do not guarantee the accuracy and condition of the property as shown in the photos. This advertisement has been prepared with our best endeavours to ensure the information contained in this document is true and correct. We accept no responsibility and disclaim all liability with respect to any errors, omissions, inaccuracies, or exclusions in it. Prospective tenants must make their own inquiries to verify that the information contained in this material is true.

