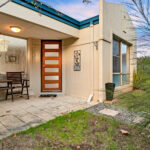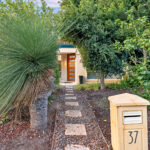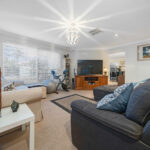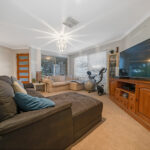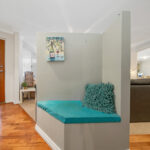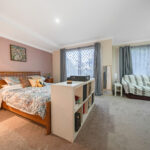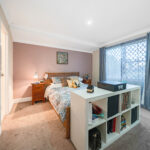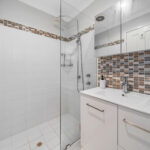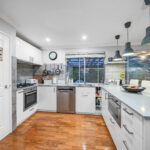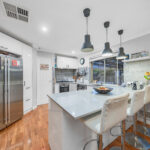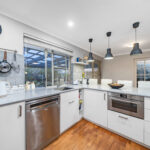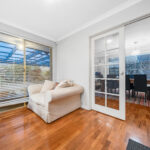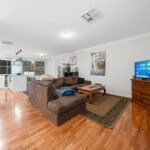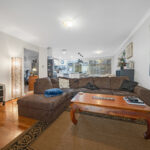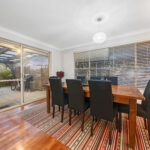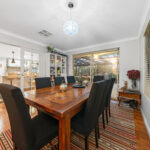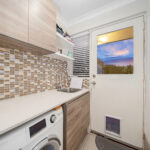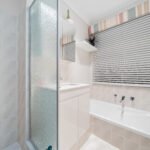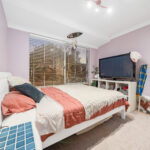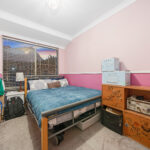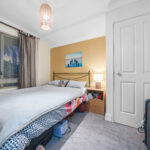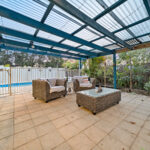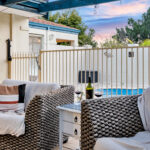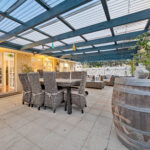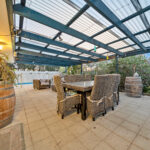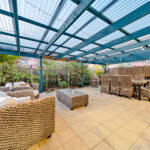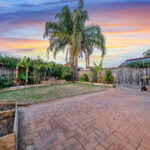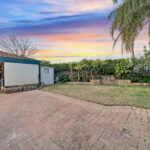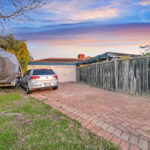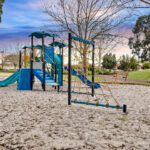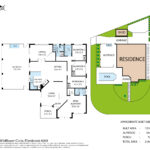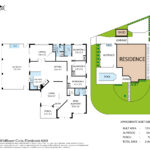Proudly presented by Sarah Kaur from First National Swans Residential!
Welcome to 37 Wildflower Circle, a remarkable family home that brings together comfort, style, and the joys of living. Situated on a massive (approximately) 672 sqm corner block, this property is perfectly positioned opposite lush parklands, offering the ideal backdrop for relaxed living. This beautiful and well-maintained house has 4 bedrooms, 2 bathrooms, a separate laundry, and an entry lounge/theatre room.
The extra-large master bedroom is not just a room but a retreat within itself, complete with a parent’s retreat area, ensuring your relaxation is paramount. The ensuite and main bathroom are both designed with easy flow to let you enjoy your daily skin and body care routine. The three additional bedrooms provide comfort and space for family members and guests alike, and built-in wardrobes offer extra storage to satisfy all your organizing requirements.
The open-plan kitchen includes everything that you could ever dream of in a kitchen. Stainless steel appliances are included to assist you in cooking for your loved ones. The dining room is completed with French doors, offering maximum privacy while enjoying family dinner time. The solid wood flooring and tasteful finishes enhance the modern ambiance throughout the living and dining areas. Step into the backyard, your own private sanctuary, where a huge below ground pool awaits. You can relax and unwind on the large patio area and enjoy the outdoor entertainment.
With its close proximity to shops and all essential amenities, this residence is designed to cater to every aspect of your life. The Ellenbrook Shopping Centre is roughly 5 minutes drive away.
FEATURES:
• Land size: approximately 672sqm
• Floor size: approximately 210+ sqm
• 4 bedrooms, 2 bathrooms and a separate laundry
• Masterful retreat, master bedroom includes a walk-in wardrobe and ensuite
• The ensuite includes a roomy shower, modern vanity with mirror cabinet on the wall
• 3 Minor bedrooms feature built-in wardrobe with doors
• Main bath room includes a roomy shower, modern vanity with mirror cabinet on the wall and a bath tub
• Spacious entry lounge/theater room
• A gourmet-style kitchen includes stainless steel appliances, oven, range hood and cooktop
• A pantry and chic cupboards in kitchen to satisfy everyday storage
• Extra-wide kitchen bench top offers space for a breakfast bar
• Separate dining room with sliding door entry to backyard
• All bedrooms and lounge room include carpet to keep you cozy
• Solid wood flooring in living and dining areas
• Extra-long bench top and stylish cupboards in laundry for storage
• Venetian blinds for optimal sun protection
• Enclosed backyard with patio/alfresco and below ground pool
• Tranquil Parkland Views
• 2 single lock-up garages
• Front and backyard gardening
• Stunning walkway to entrance
• Air Conditioning
Water rates p.a.: approx. $1273
Shire Rates P/A approx $2400
If you’re looking for a property that combines modern comfort with a stunning outdoor experience, this is the dream home for you. Begin your delightful new life right away!
This property is on a fixed-term lease, tenants will be moving out at the end of October by neutral agreement.
To secure your viewing, please contact Ash Dhingra at 0406 650 045 or by email at ash@swansresidential.com.au or Sarah at 0410 920 056 by email at sarah@swansresidential.com.au


































































