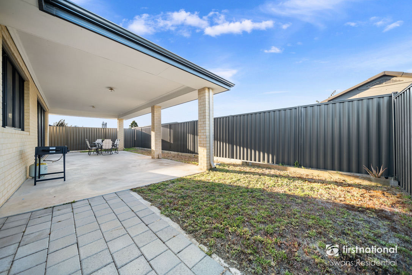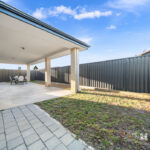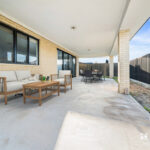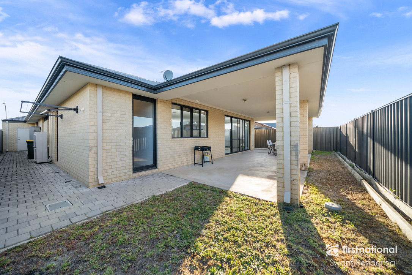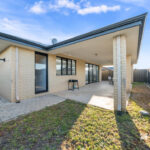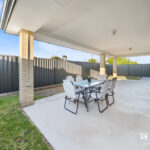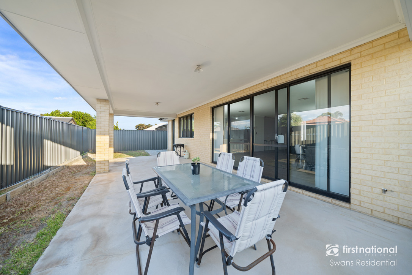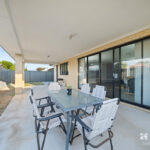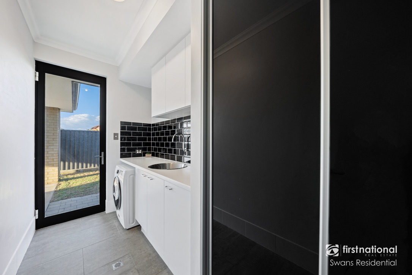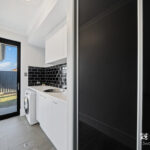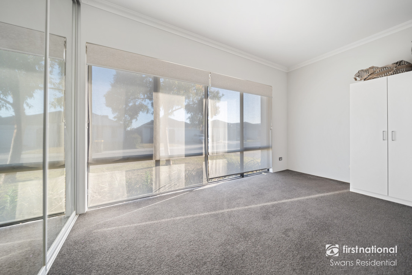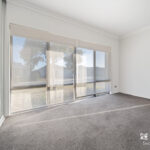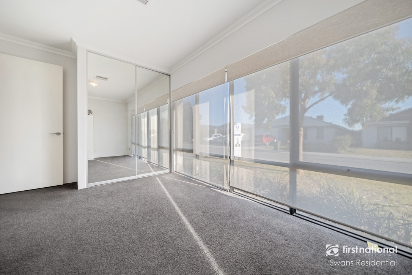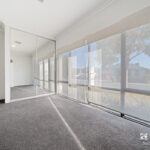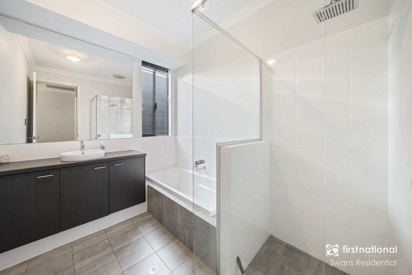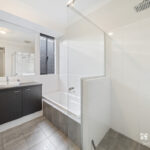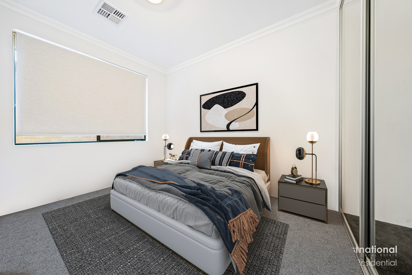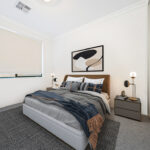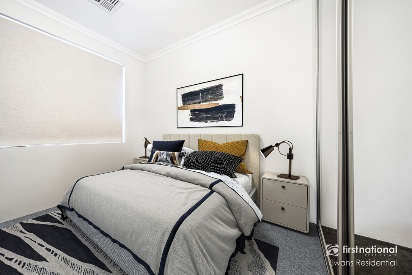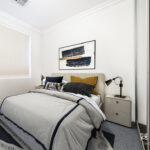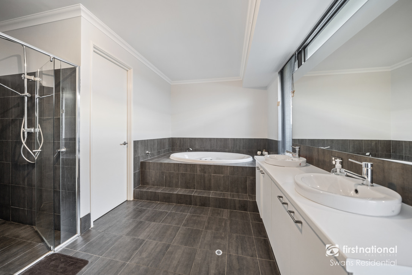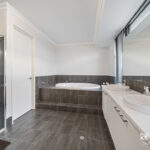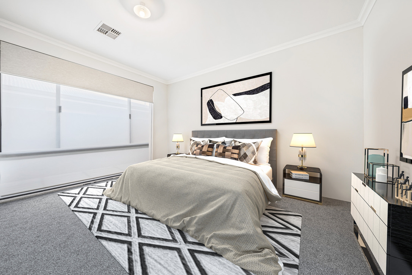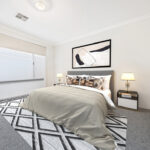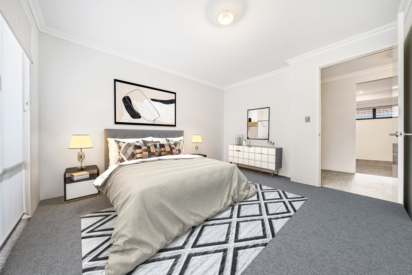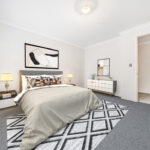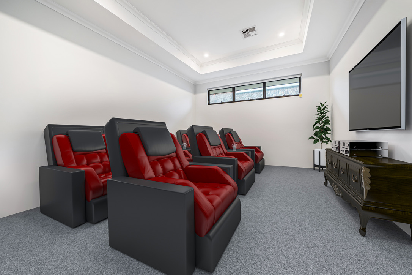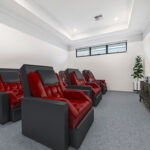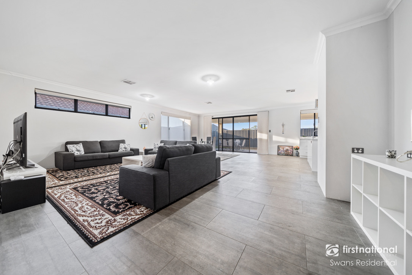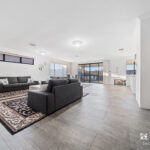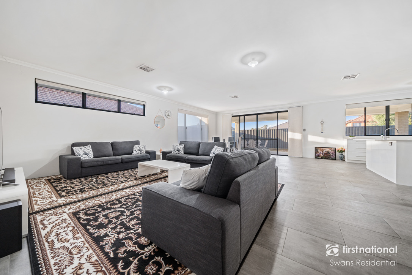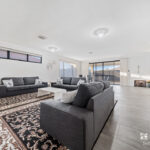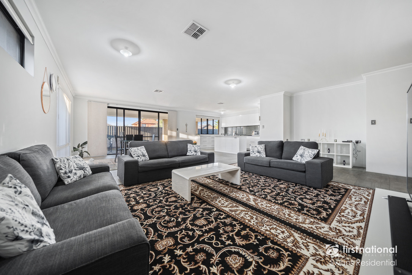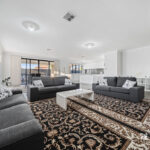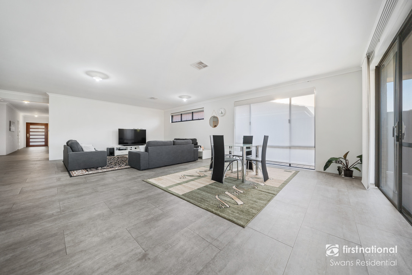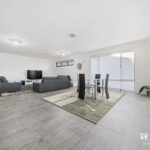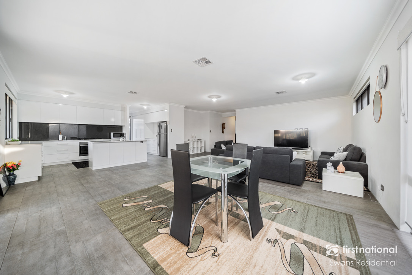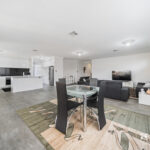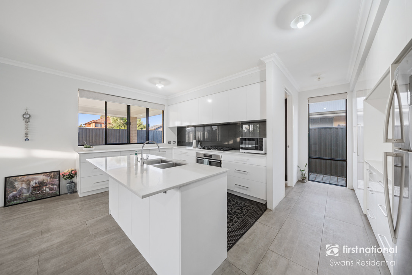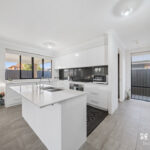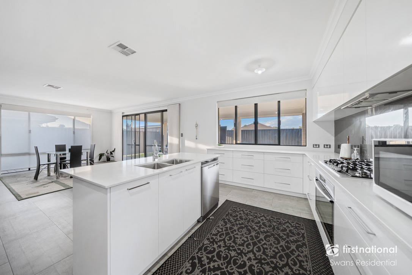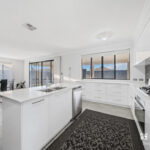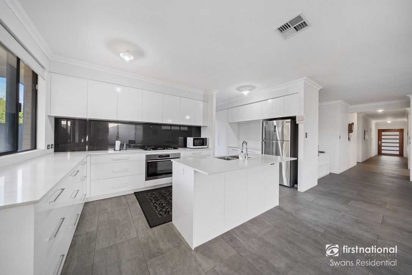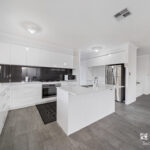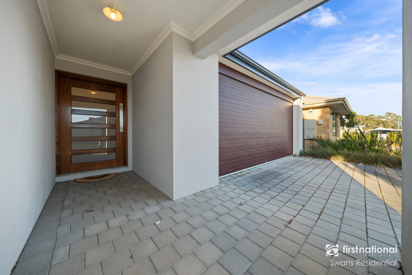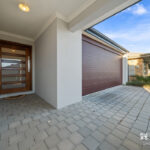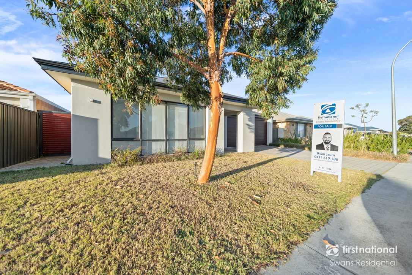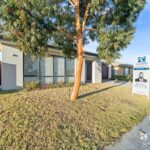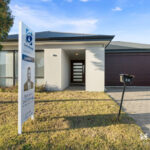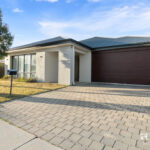Property is currently tenanted until May 2023 at $525.00 per week.
Call RYAN on 043 1619 186 or email sales1@swansresidential.com.au to arrange your viewing today.
This is a stunning home which mixes elegance and functionality – from the wide and spacious entryway greeting you with glazed tiles and high ceilings – to the beautifully designed kitchen with white cabinets and high quality appliances – this a comfortable home that makes you feel luxurious and perfectly at home. The kitchen has wide storage space with a bench top that can hold multiple appliances – it will be perfect for cooking, baking and displaying food for entertaining family and friends! There are multiple powerpoint on the surrounding splash back and you get plenty of cupboard space. The connecting laundry room is also sure to impress with floor to ceiling storage cupboards and a beautiful aesthetic design!
It really doesn’t end there – as you enter the master bedroom the ensuite will take your breath away. With marble tiling all over the floors and surrounding the large bathtub – it is a state of the art ensuite! You get double sinks and plenty of space in the walk in robe.
This beautiful residence is a light and bright dream that is ideally located in the heart of the Brabham’s Swan Valley. Surrounded by award-winning wineries, the Margret River Chocolate Factory, and countless eateries, near the much-anticipated Morely-Ellenbrook’s Metronet and approximately 25-minute to the airport and 30 min to Perth CBD, this property is well connected to an array of amenities.
To secure your viewing, contact RYAN at 043 1619 186 or email sales1@swansresidential.com.au
Features:
• 4 spacious bedrooms and 2 bathrooms
• Large master bedroom offers three robe spaces
• Luxury ensuite with large raised spa and double vanity
• Separate theatre room
• Minor bedrooms all have built-in robes
• Multi-zone ducted air conditioner
• Generous separate theatre room
• Open plan living and dining area
• Kitchen has ample bench storage space and 900 mm electric Oven and gas stove
• Dishwasher and service window to the rear patio
• Located just off Park St, with easy access to Reid Hwy
***IMPORTANT! PLEASE REGISTER TO ATTEND INSPECTIONS***
By doing this, you will be instantly informed of any updates, cancellations, or changes to the inspection times.
**SCHEDULED INSPECTION TIMES ARE SUBJECT TO CHANGE WITHOUT NOTICE**
Disclaimer – Photos are for reference only. Furniture is not included. The particulars in the advertisement are not intended to form a part of the contract. Inspection is recommended as we do not guarantee the accuracy and condition of the property as shown in the photos. This advertisement has been prepared with our best endeavours to ensure the information contained in this document is true and correct. We accept no responsibility and disclaim all liability with respect to any errors, omissions, inaccuracies, or exclusions in it. Prospective buyers must make their own inquiries to verify the information contained in this material is true.
Property Features
- House
- 4 bed
- 2 bath
- 2 Parking Spaces
- Land is 489 m²
- Floor Area is 242 m²
- 2 Toilet
- Ensuite
- 2 Garage
- 2 Open Parking Spaces
- Remote Garage
- Secure Parking
- Dishwasher
- Built In Robes
- Rumpus Room
- Courtyard
- Ducted Heating
- Ducted Cooling


