Sold by Ash Dhingra & Sarah Kaur – contact for more information!
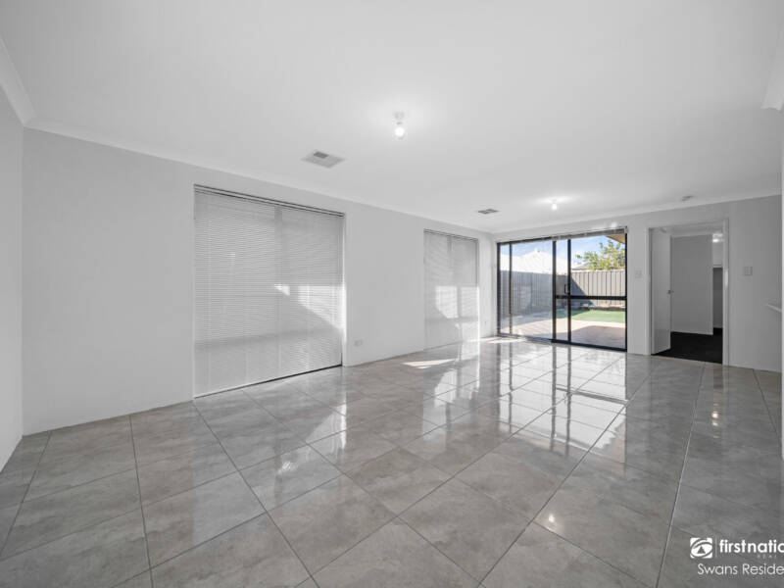
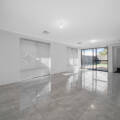
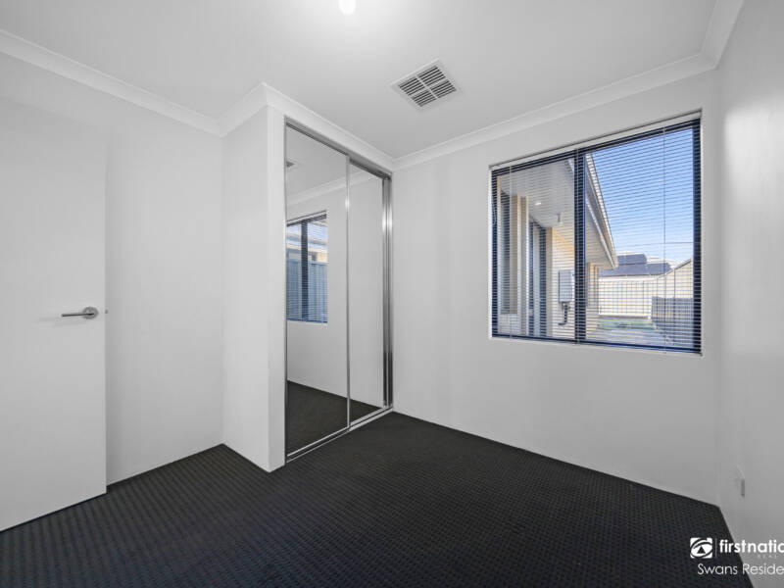

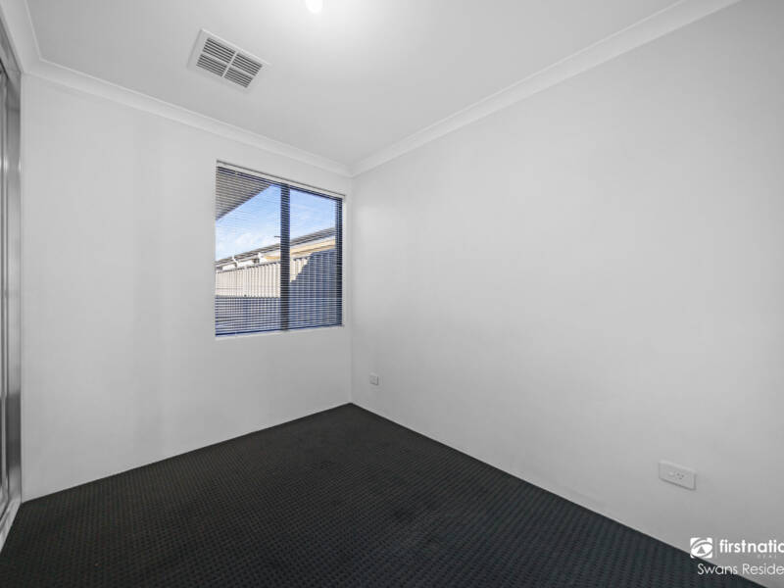

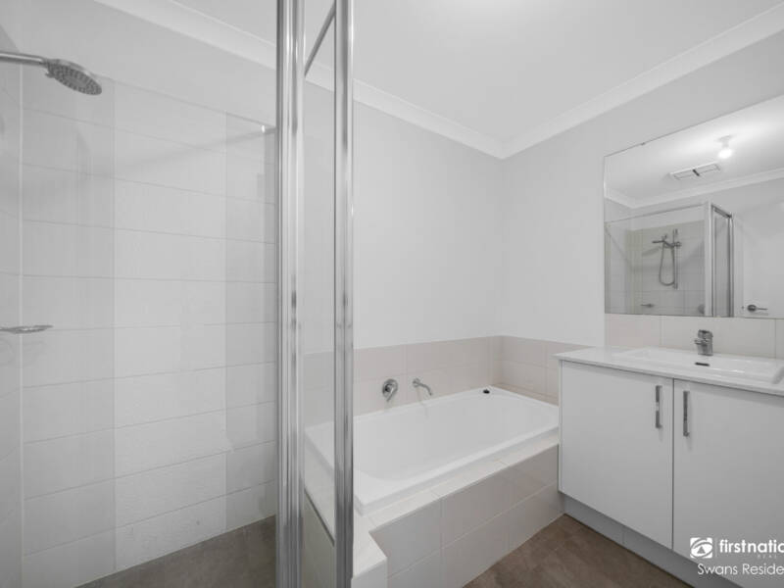

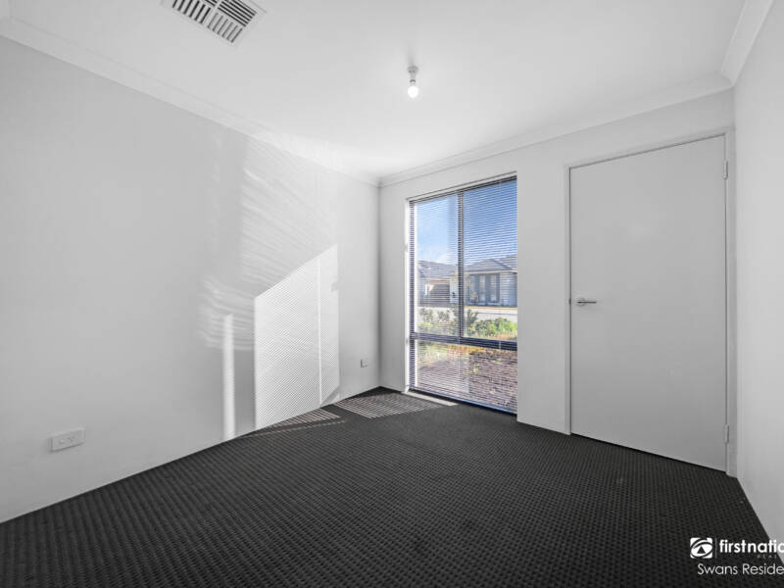
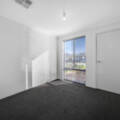
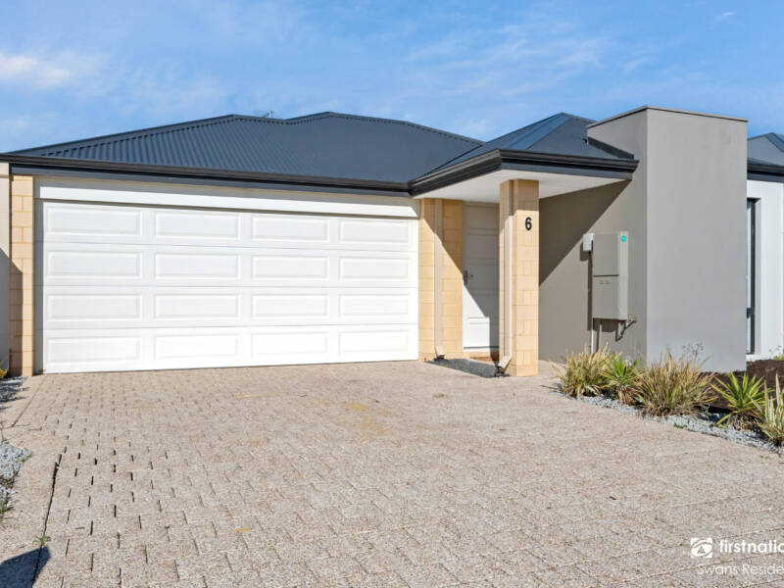

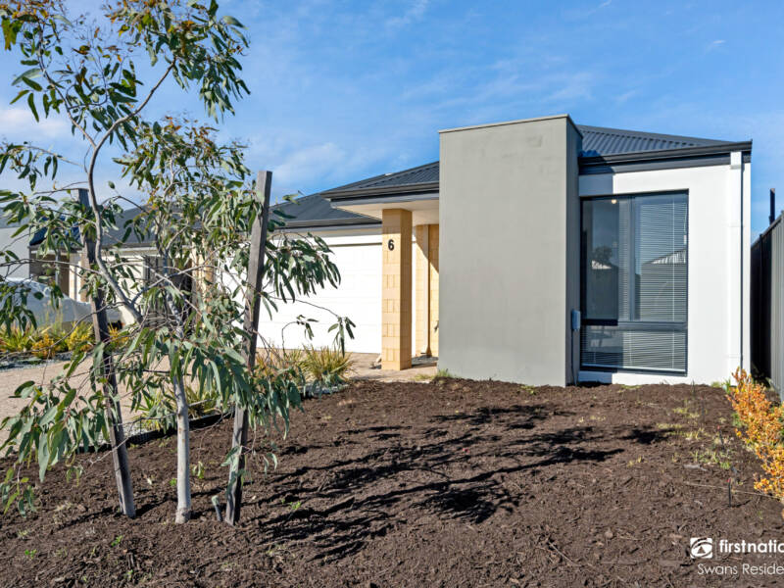

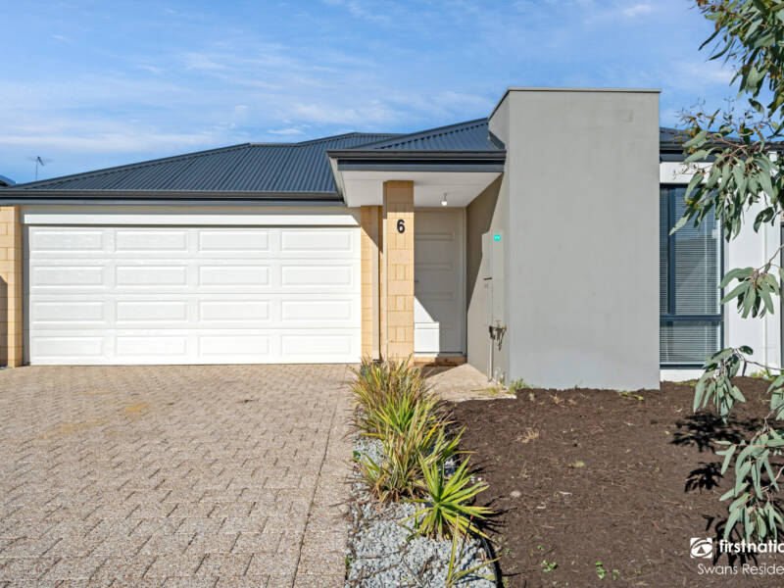
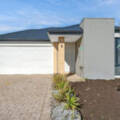
Sold by Ash Dhingra & Sarah Kaur – contact for more information!
Don’t miss out on this exclusive opportunity. Submit your offer now and move one step closer to owning your dream property. Our team is ready to assist you through every step of the process.

We are a real estate company in Australia that take pride in providing a comprehensive suite of services to meet all your property needs. From expertly assisting with buying, renting, and selling properties, we ensure a seamless and satisfying experience for our valued clients.
Copyright © 2025 Swan Residential