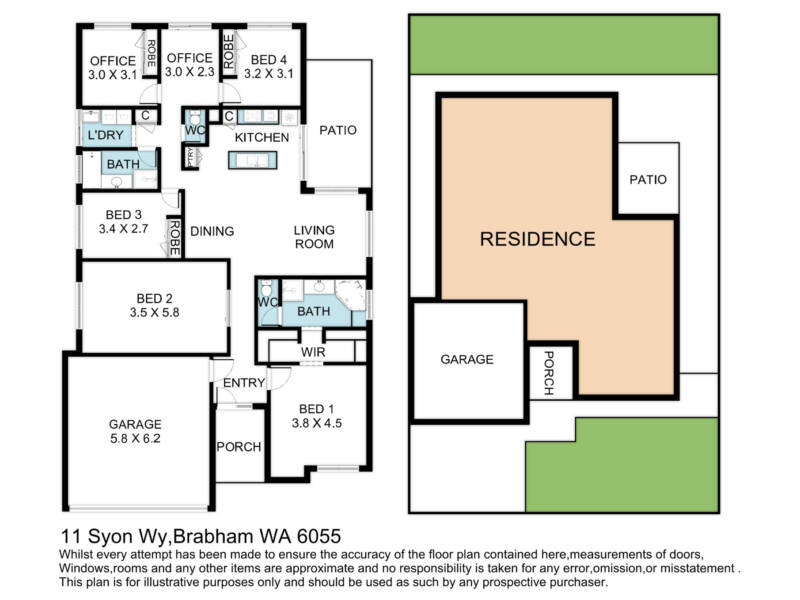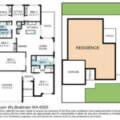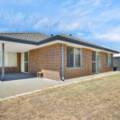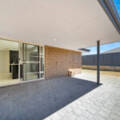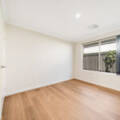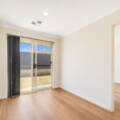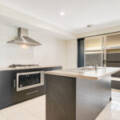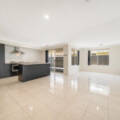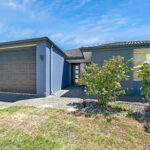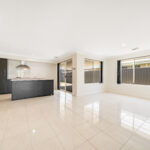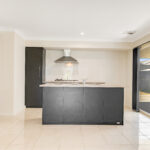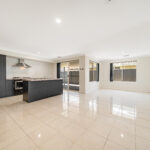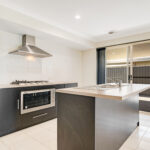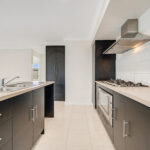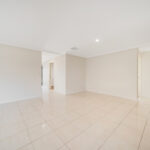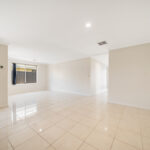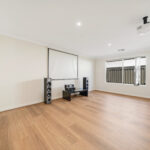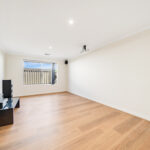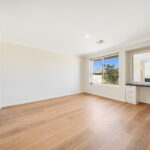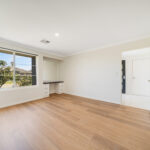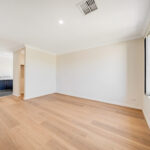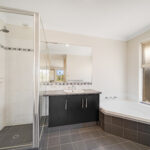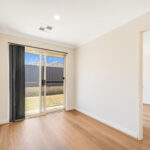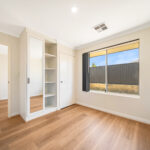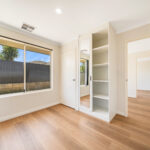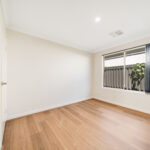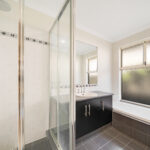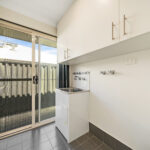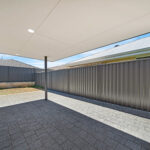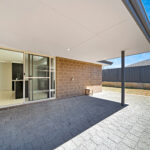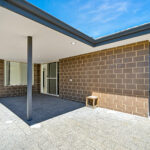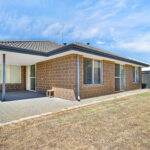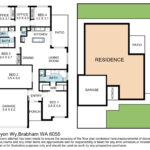Step inside this thoughtfully designed residence where space and style come together to create the perfect setting for modern family living. Featuring multiple living areas and practical extras, every detail has been carefully considered to ensure comfort, convenience, and a lifestyle you’ll love.
Whether you’re entertaining guests, working from home, or enjoying quiet family time, this home adapts effortlessly to your needs.
FEATURES:
• Master bedroom with double wardrobe, built-in dresser & ensuite
• Ensuite includes shower, vanity & bath
• 3 minor bedrooms with built-in robes
• Main bathroom with vanity, bath & shower
• Separate theatre room – perfect for entertainment
• Dedicated study/activity area – ideal for work or play
• Chef’s kitchen with island bench & pantry
• Large fridge recess for modern appliances
• Stainless steel kitchen appliances – range hood, oven & stove
• Open-plan living and dining area
• Laundry with built-in storage
• Enclosed backyard with alfresco area & lawn
• Double lock-up garage
• Ducted reverse-cycle air conditioning throughout
• Low-maintenance gardens for easy living
LOCATION:
• 353 route Bus Stop very close by!
• Whiteman Edge Kickabout Oval
• Whiteman Edge Shopping Precinct
• The Margaret River Chocolate Factory
• Shipley Park
• Livvi’s Place Playground
• Watervalley Boulevard Park
• Brabham Primary School
• Whiteman Park Train Station: Connecting you to the city and airport.
***IMPORTANT! PLEASE REGISTER TO ATTEND INSPECTIONS***
By doing this, you will be instantly informed of any updates, cancellations, or changes to the inspection times.
**SCHEDULED INSPECTION TIMES ARE SUBJECT TO CHANGE WITHOUT NOTICE**
Disclaimer – Photos are for reference only. Furniture is not included. The particulars in the advertisement are not intended to form a part of the contract. Inspection is recommended as we do not guarantee the accuracy and condition of the property as shown in the photos. This advertisement has been prepared with our best endeavours to ensure the information contained in this document is true and correct. We accept no responsibility and disclaim all liability with respect to any errors, omissions, inaccuracies, or exclusions in it. Prospective tenants must make their own inquiries to verify the information contained in this material is true.

