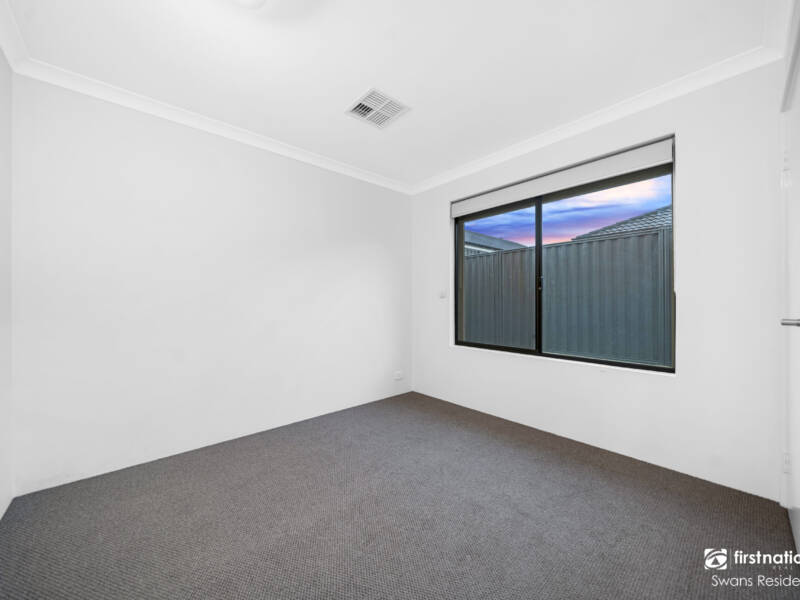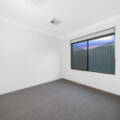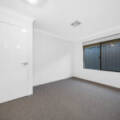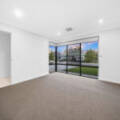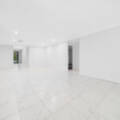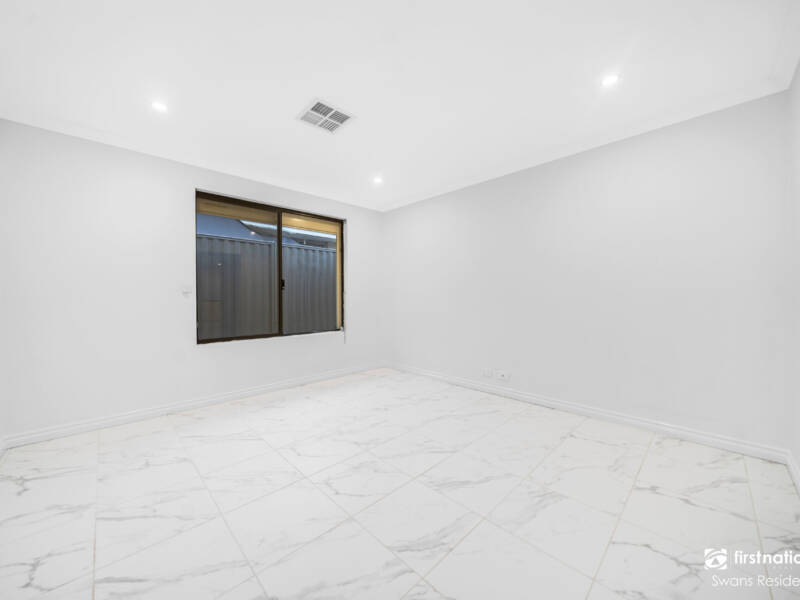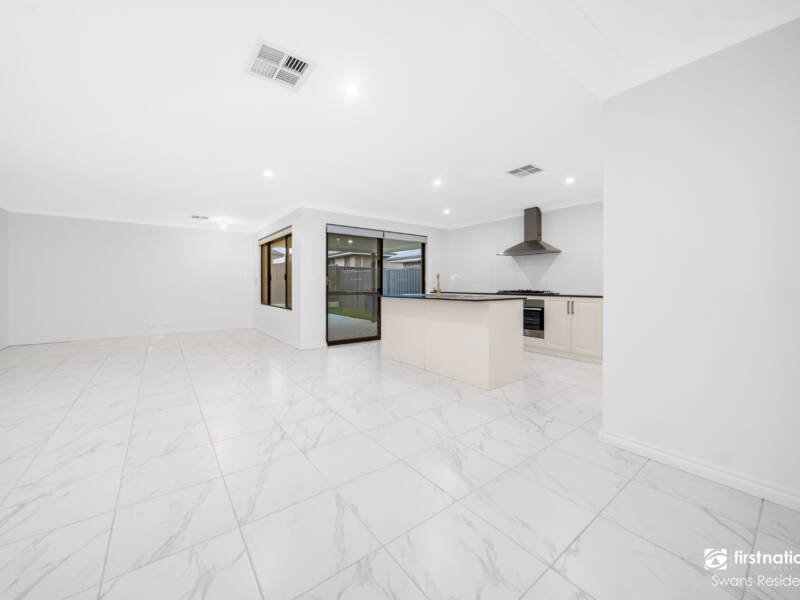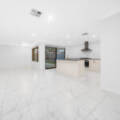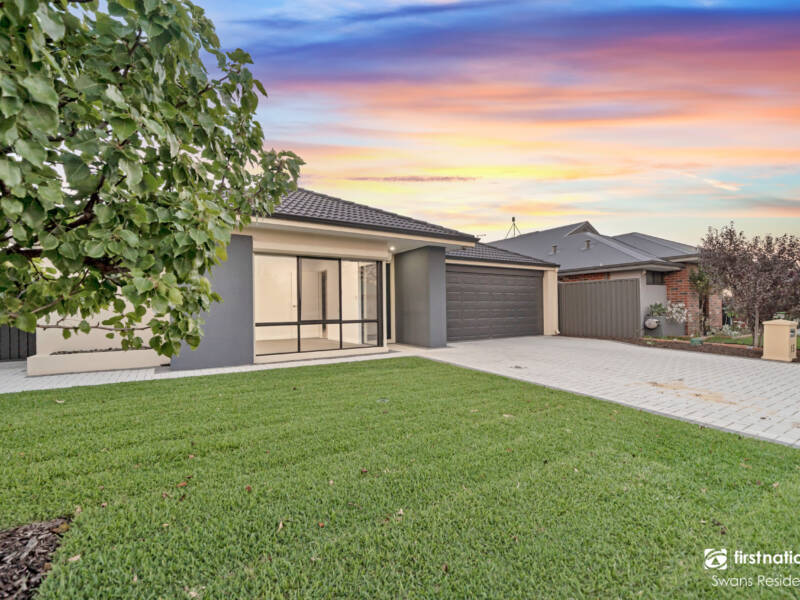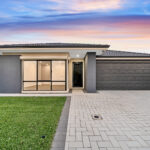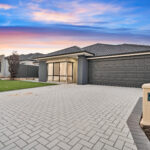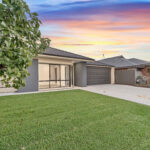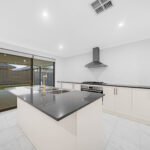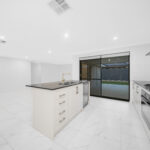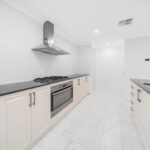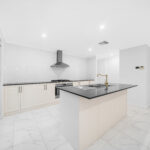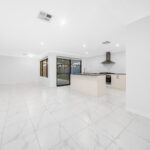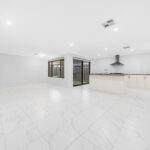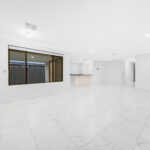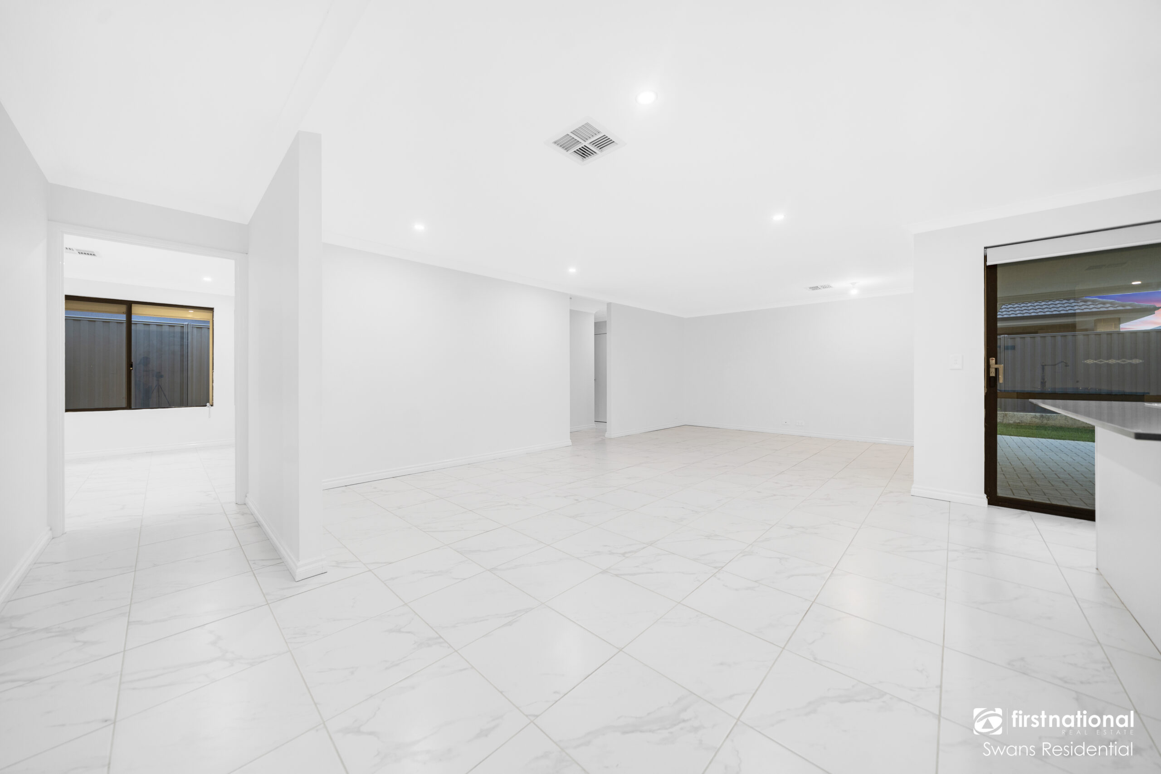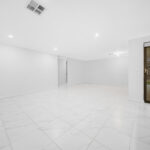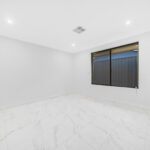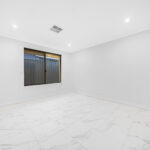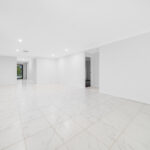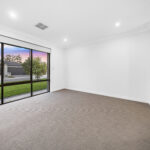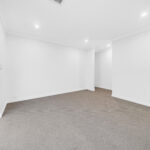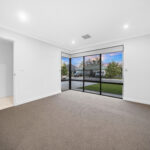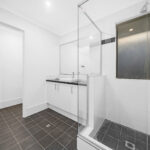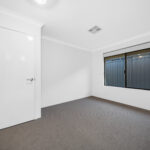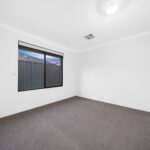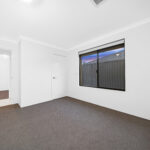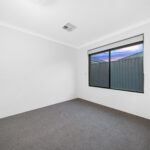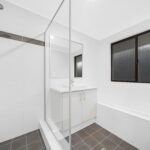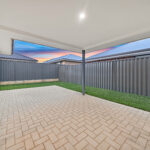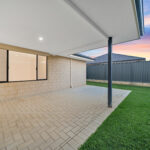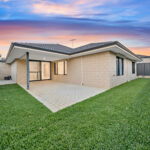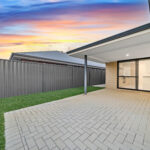LEASED!! LEASED!! LEASED!!
This well-designed modern home offers comfortable, low-maintenance living with generous indoor and outdoor spaces. The open-plan living and dining area forms the heart of the home, flowing seamlessly to a large alfresco area ideal for entertaining or relaxing. A separate theatre room provides additional living space, while the thoughtful layout offers privacy and flexibility for families or professionals. Set with easy-care gardens and secure parking, this home delivers practical, modern living in a convenient setting.
FEATURES:
• Master bedroom with wardrobe and ensuite
• Ensuite includes stylish vanity with mirror and a roomy shower
• Theatre room for entertaining
• Three additional bedrooms feature built-in wardrobes
• Main bathroom with vanity, roomy shower, and a bathtub
• Open-plan kitchen includes stainless steel appliances, oven, range-hood, and a cooktop
• Stylish kitchen cupboards provide everyday storage requirements
• Open-plan living and dining area for entertaining
• Reverse cycle ducted air conditioning
• Comfortable double lock-up garage
• Sizable alfresco for entertaining
• LED downlights throughout
• 5KW Solar PV System
• Reticulation to front and back garden
LOCATION:
• Walshaw Park
• Denton Park
• Woolworths, newsagents, Krusty Kob bakery
• BWS, Barber, hair salon and Jesters
• Egerton Medical Centre and Dental clinic
***IMPORTANT INFORMATION***
Please be aware that we encourage online applications; however, the applicant must have completed a registered viewing of the property with a representative prior to making any such application.
To apply for this property, simply enquire or inspect, and we’ll provide you with a link.
Please call the office at 08 6192 1006 for more information!
***IMPORTANT! PLEASE REGISTER TO ATTEND INSPECTIONS***
By doing this, you will be instantly informed of any updates, cancellations, or changes to the inspection times.
**SCHEDULED INSPECTION TIMES ARE SUBJECT TO CHANGE WITHOUT NOTICE**
Disclaimer – Photos are for reference only. Furniture is not included. The particulars in the advertisement are not intended to form a part of the contract. Inspection is recommended as we do not guarantee the accuracy and condition of the property as shown in the photos. This advertisement has been prepared with our best endeavours to ensure the information contained in this document is true and correct. We accept no responsibility and disclaim all liability with respect to any errors, omissions, inaccuracies, or exclusions in it. Prospective tenants must make their own inquiries to verify the information contained in this material is true.















