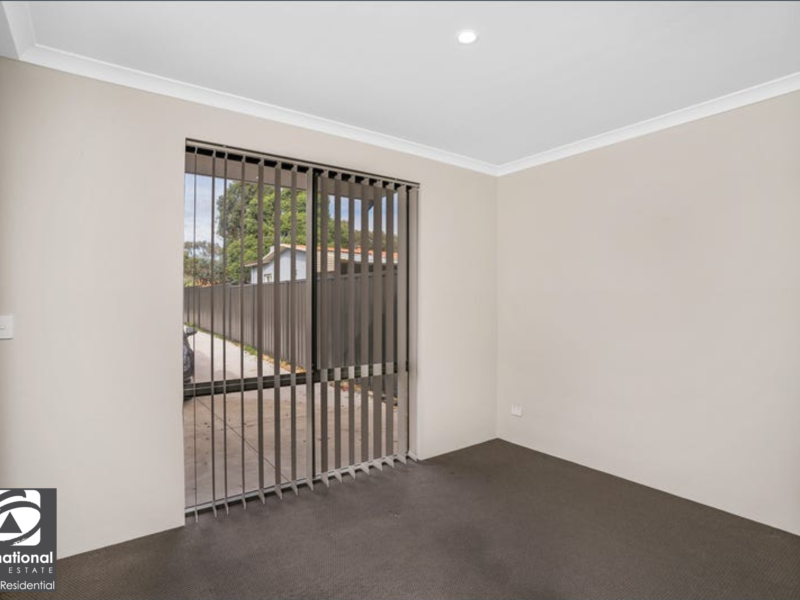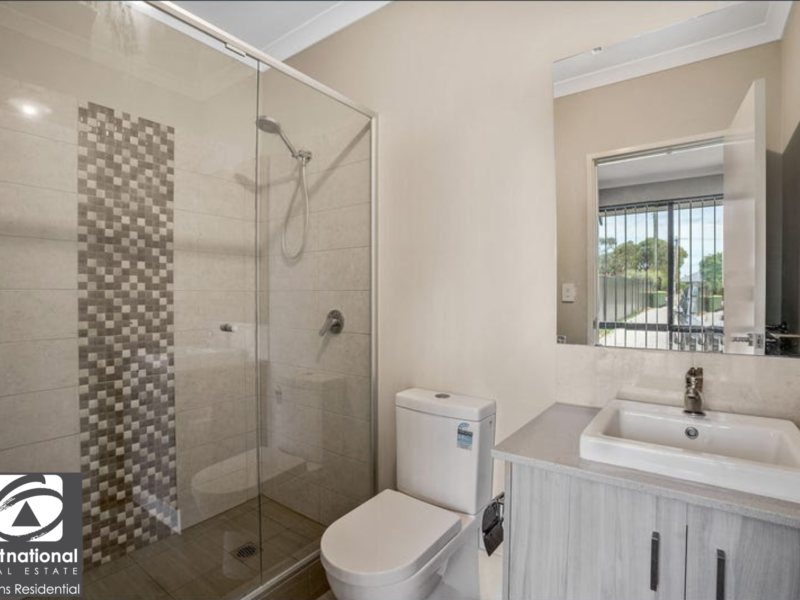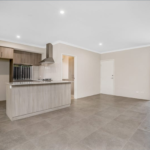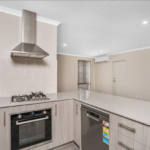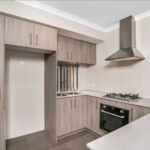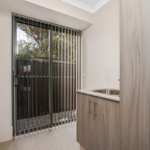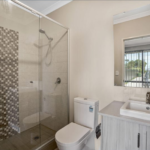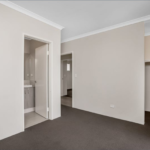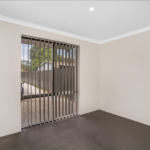*** IMPORTANT INFORMATION ***
Please be aware that we do accept online applications however, the applicant must have completed a registered viewing of the property with a representative prior to making any such application.
One home suits all – Couple or a Family.
Designed For Comfortable Modern Living!!
This stunning villa, constructed in 2021, is a beautiful modern home in one of Perth’s most sought-after locations. The open-plan design of the house creates a bright and airy feel, connecting the interior and exterior living spaces. The kitchen is stylish and functional, with stainless steel appliances and plenty of storage space. The nearby paved alfresco area is perfect for entertaining and adds a cozy touch to the living room.
The residence’s master retreat has been generously sized and features a walk-in-robe and private en-suite. The two additional minor rooms are well-sized, feature mirrored built-in robes, and are perfectly contrasted by the home’s neutral colour palette. Situated behind the only other house on the block, there is plenty of additional room to park another vehicle.
FEATURES:
• Newley built
• Seamlessly integrated open-plan kitchen, living and dining area
• Stylishly modern kitchen with stainless steel appliances and ample storage space
• Generously sized master retreat with walk-in robe, walk-in-robe and private en-suite
• Two additional well-sized minor bedrooms with mirrored built-in-robes
• Modern second bathroom with bath, shower, and separate toilet
• Laundry
• Paved alfresco, perfect for entertaining.
• Low-maintenance living
• Double car garage
• Reverse-cycle air conditioning to living.
***IMPORTANT! PLEASE REGISTER TO ATTEND INSPECTIONS***
By doing this, you will be instantly informed of any updates, cancellations or changes to the inspection times.
**SCHEDULED INSPECTION TIMES ARE SUBJECT TO CHANGE WITHOUT NOTICE**
Disclaimer – Photos are for reference only. Furniture is not included. The particulars in the advertisement are not intended to form a part of the contract. Inspection is recommended as we do not guarantee the accuracy and condition of the property as shown in the photos.

