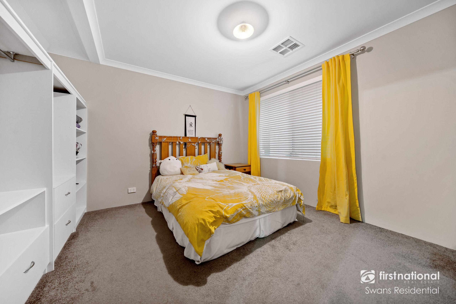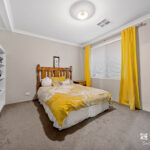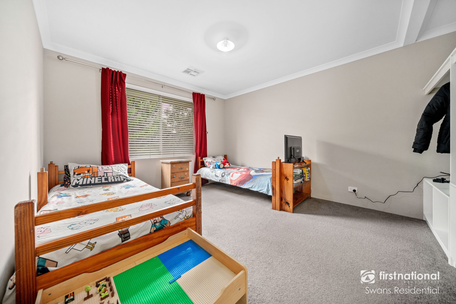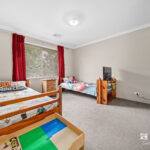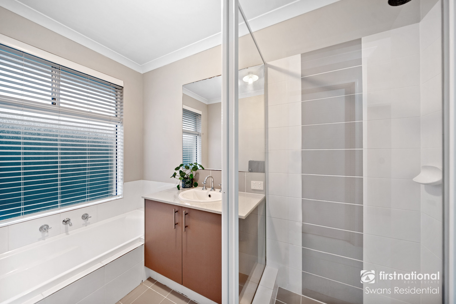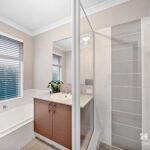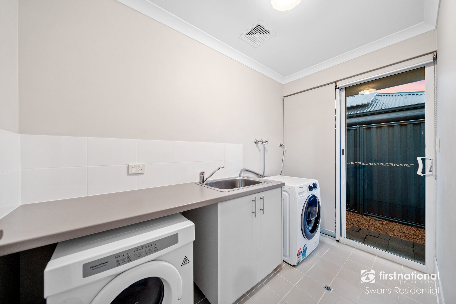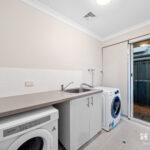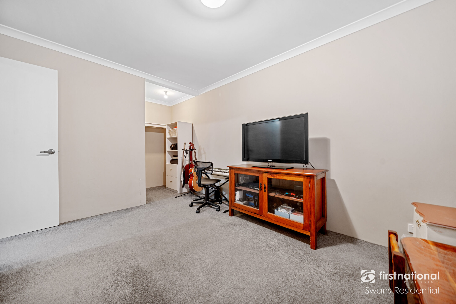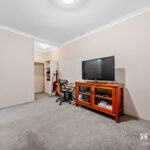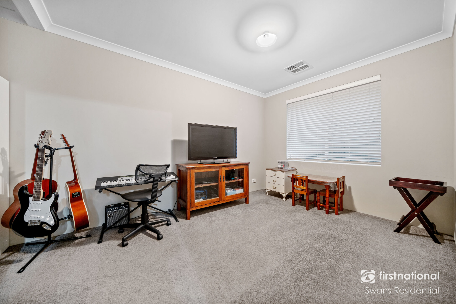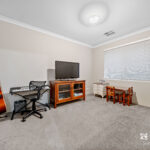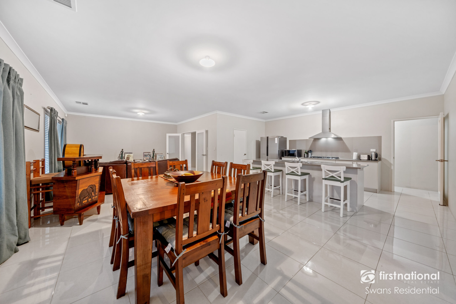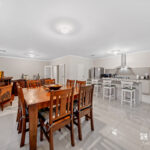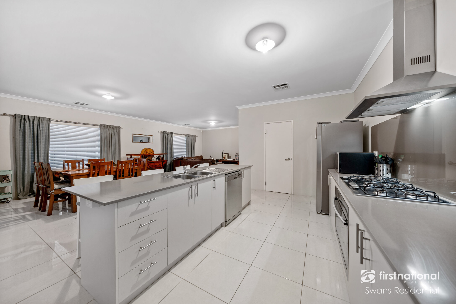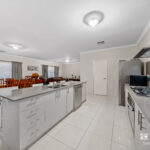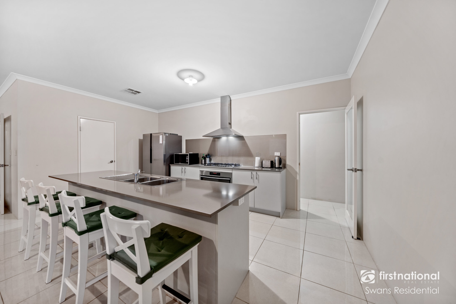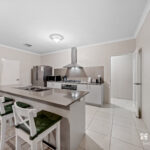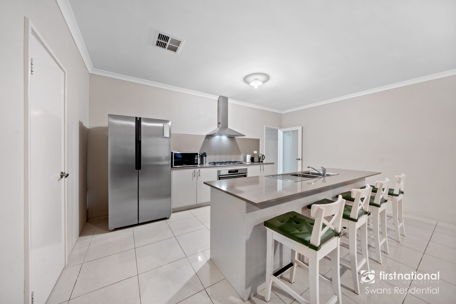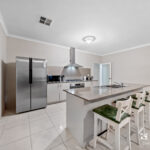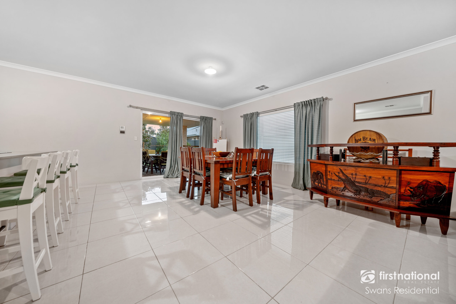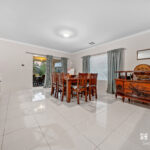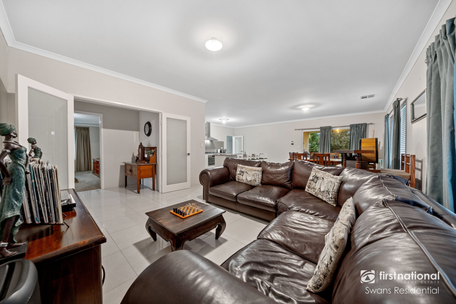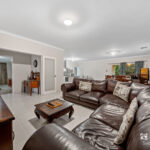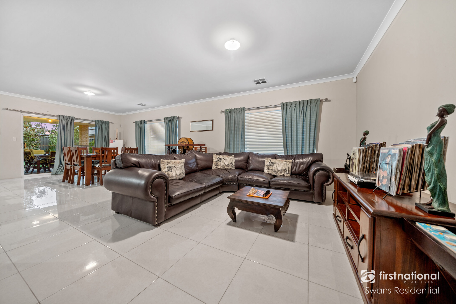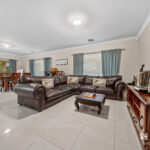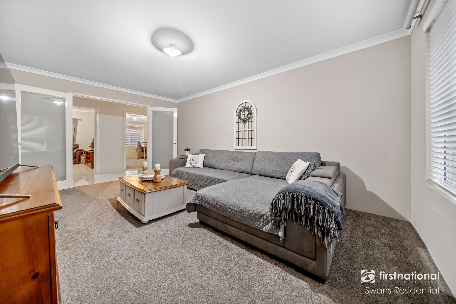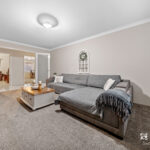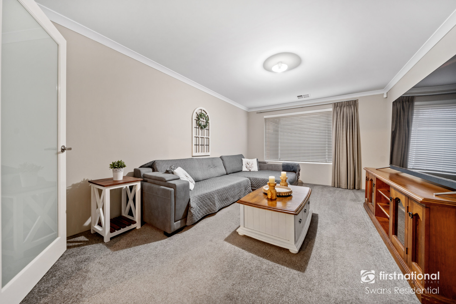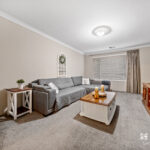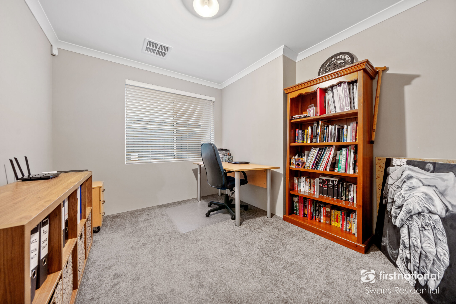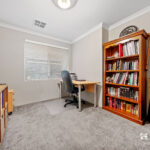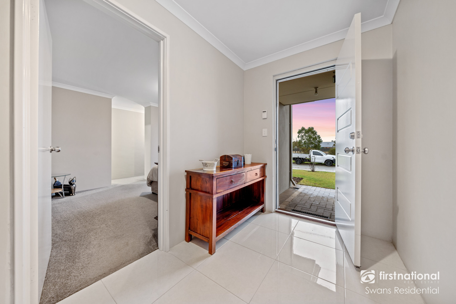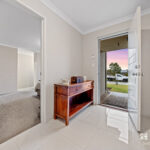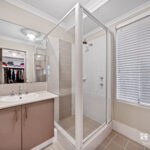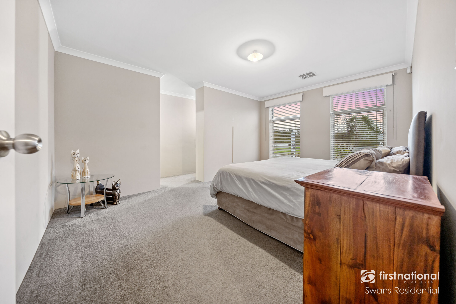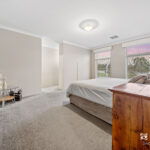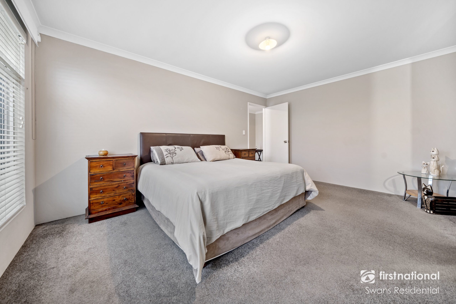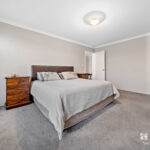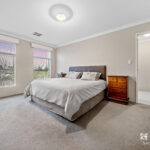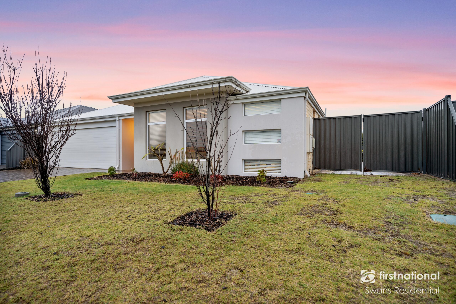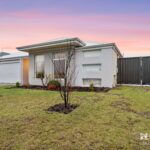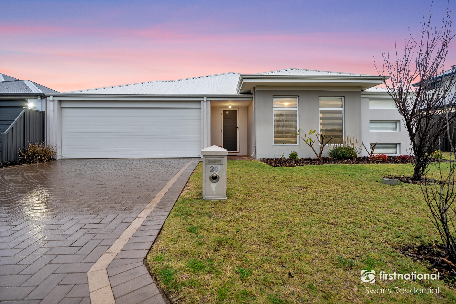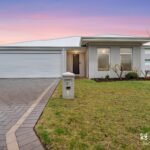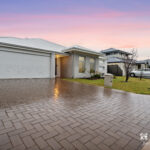***IMPORTANT INFORMATION***
Please be aware that we encourage online applications however, the applicant must have completed a registered viewing of the property with a representative prior to making any such application.
This Exquisitely Designed 5-bedroom house is finished with quality fixtures and fittings.
Offers modern style comfort to anyone looking for the perfect place to call it Home!!
Located at:
– 800 metres to Caversham Primary School
– 1.6 km to Riverland’s Montessori School
– 3.5 km to West Swan Road
– 2.9 km to Caversham Village Shopping Centre
– 4.6 km to Altone Park Shopping Centre
The property Features:
– 5 Bedrooms 2 bathrooms
– Spacious Master bedroom with stunning Ensuite and his & her walk in robes
– Open Plan Designer kitchen with a stunning glass splash-back and quality stainless steel appliances and a massive walk in pantry
– A Remote double lock up garage
– Magnificent Theatre room with double frosted glass doors
– A dining area and a separate living area
– A separate study or can be used as a 5th bedroom (large enough)
– High ceiling in living area, glass frosted doors
– Security alarm
– Alfresco area to relax and unwind
– Garden shed
– Side Access, enough wide for boat or trailer.
***IMPORTANT! PLEASE REGISTER TO ATTEND INSPECTIONS***
By doing this, you will be instantly informed of any updates, cancellations or changes to the inspection times.
**SCHEDULED INSPECTION TIMES ARE SUBJECT TO CHANGE WITHOUT NOTICE**
Disclaimer – Photos are for reference only. Furniture is not included. The particulars in the advertisement are not intended to form a part of the contract. Inspection is recommended as we do not guarantee the accuracy and condition of the property as shown in the photos.
Property Features
- House
- 5 bed
- 2 bath
- 2 Parking Spaces
- Land is 549 m²
- Floor Area is 270 m²
- 2 Toilet
- Ensuite
- 2 Garage
- 2 Open Parking Spaces
- Remote Garage
- Secure Parking
- Study
- Built In Robes
- Workshop
- Rumpus Room
- Outdoor Entertaining
- Shed


