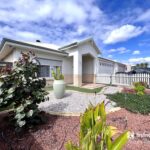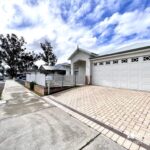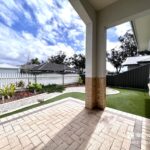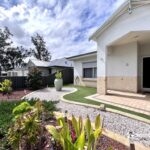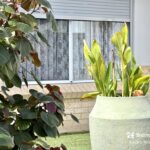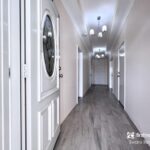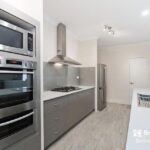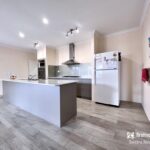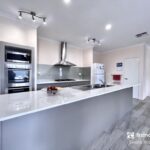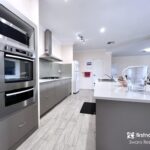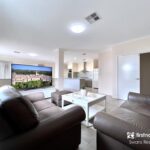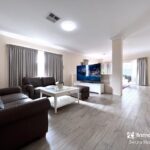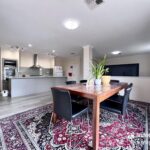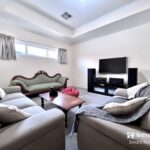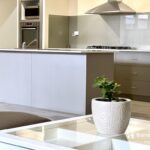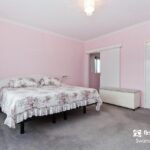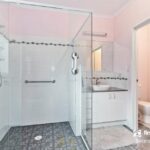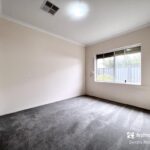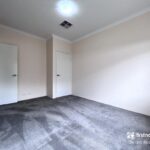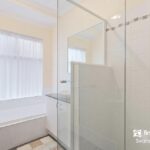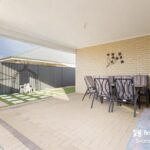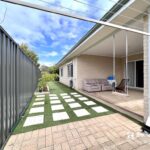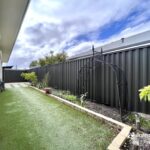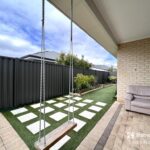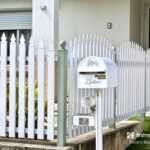*Register for viewing*
*** IMPORTANT INFORMATION ***
Please be aware that we do accept online applications however, the applicant must have completed a registered viewing of the property with a representative prior to making any such application.
Spacious home located in one of Perth’s most family friendly suburbs! Neatly placed in the growing suburb of Aveley – this property offers you modern comfortable living as a well as convenience with all the amenities that you will be close to!
With easy care front landscaping, a spacious theatre and modern stylish flooring – you will love all the benefits of this home. Entertain your guests in the perfect paved backyard, have intimate family meals in the spacious kitchen, the possibilities are endless with this property.
Key Features
* SOLAR PANELS AND BATTERY
* ROLLER SHUTTERS to all bedroom windows
* 4 bedrooms and 2 bathrooms
* Master bedroom with walk-in wardrobe and ensuite
* Easy care carpeting in bedrooms.
* Stainless steel appliances in the kitchen include, dishwasher, gas stove and electric oven
* Open plan kitchen with plenty of cooking and storage space.
* Modern flooring throughout living areas
* Main bathroom with bathtub and shower
* Beautiful and artistic front and backyards with quality paving and grass areas
* Extremely low maintenance gardens at front and back
* Instantaneous gas hot water system
* Relaxing sitting area in front yard perfect for some peaceful time on sunny days
* Close proximity to Ellenbrook Primary School shops, and food venues.
Location (approx. distances):
• 0.35km to Aveley Primary School
• 2.51km to Ellenbrook Secondary College
• 3.7km to Ellenbrook Shops
• 2.0km to fast food and restaurants
* Shed will not be a part of the lease
***IMPORTANT! PLEASE REGISTER TO ATTEND INSPECTIONS***
By doing this, you will be instantly informed of any updates, cancellations or changes to the inspection times.
**SCHEDULED INSPECTION TIMES ARE SUBJECT TO CHANGE WITHOUT NOTICE**
Disclaimer – Photos are for reference only. Furniture is not included. The particulars in the advertisement are not intended to form a part of the contract. Inspection is recommended as we do not guarantee the accuracy and condition of the property as shown in the photos. This advertisement has been prepared with our best endeavours to ensure the information contained in this document is true and correct. We accept no responsibility and disclaim all liability with respect to any errors, omissions, inaccuracies, or exclusions in it. Prospective buyers/tenants must make their own inquiries to verify the information contained in this material is true.

















































