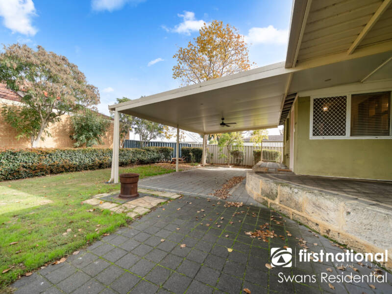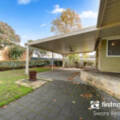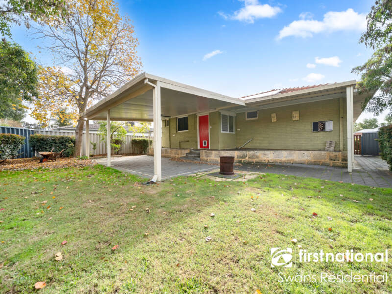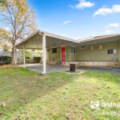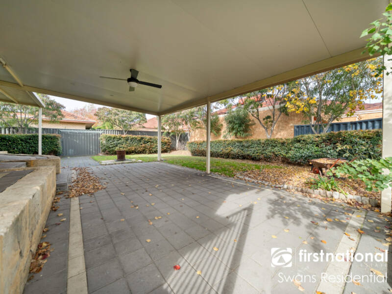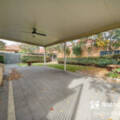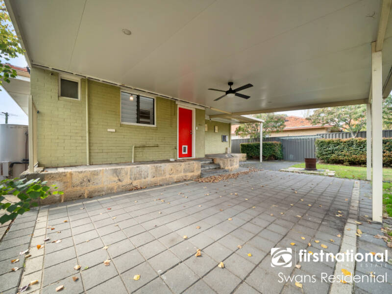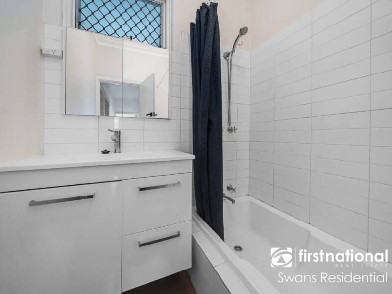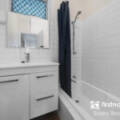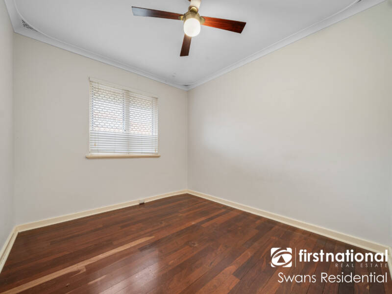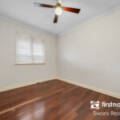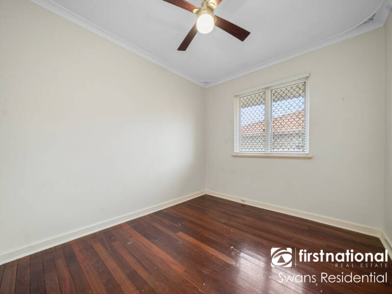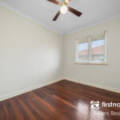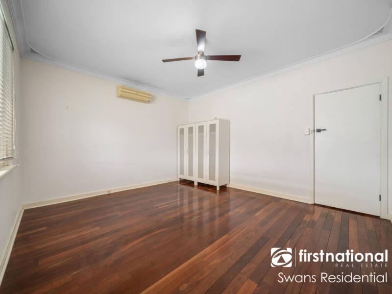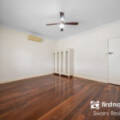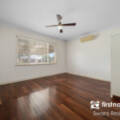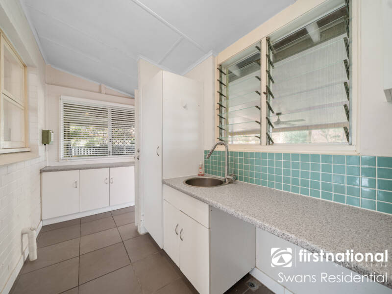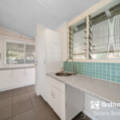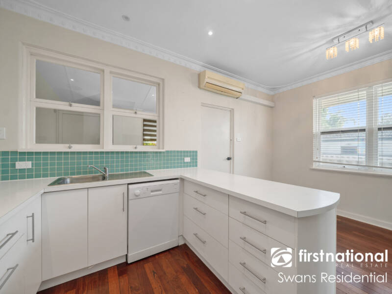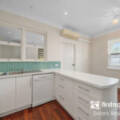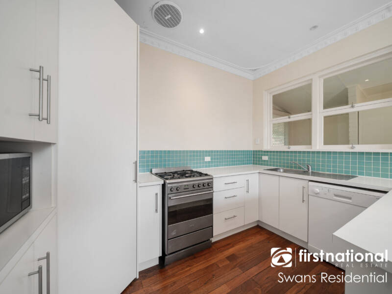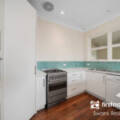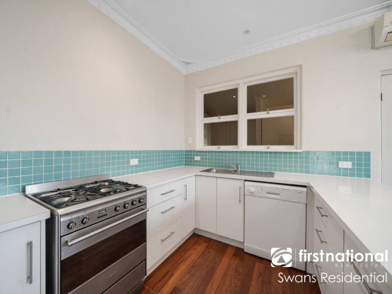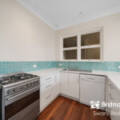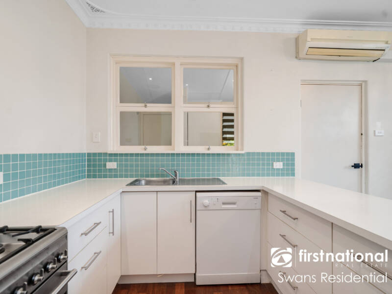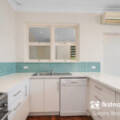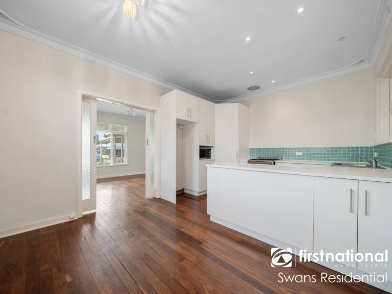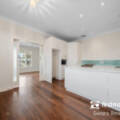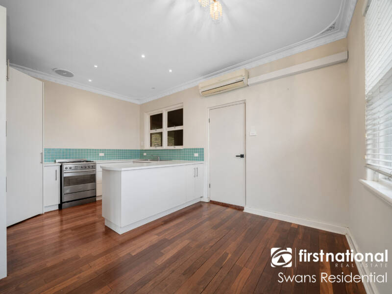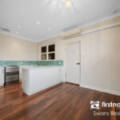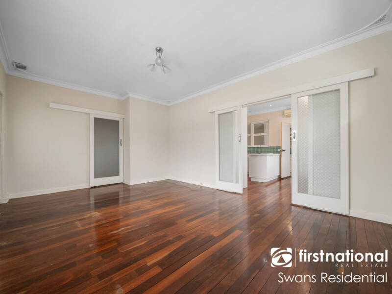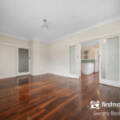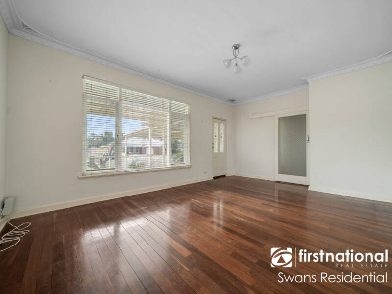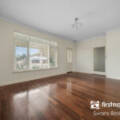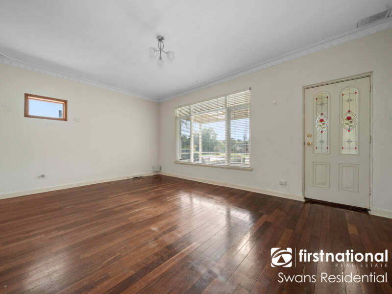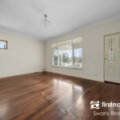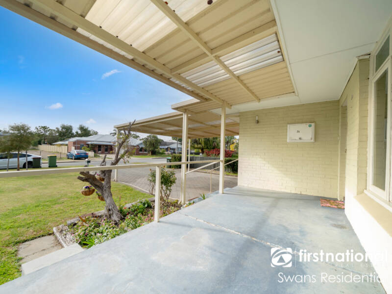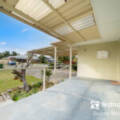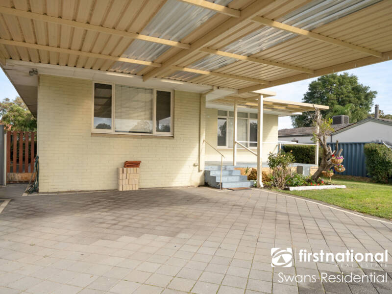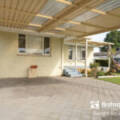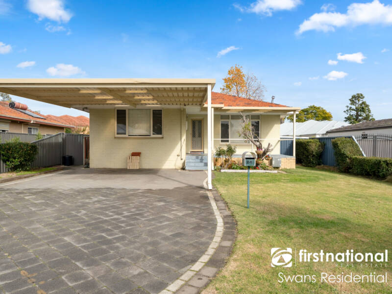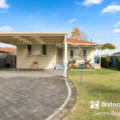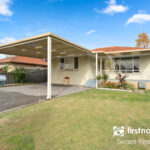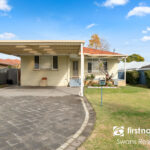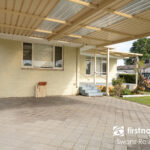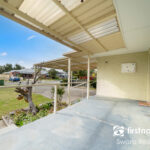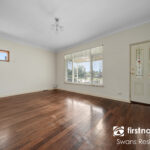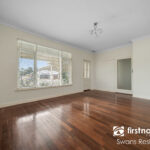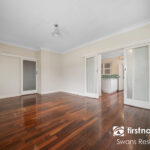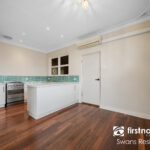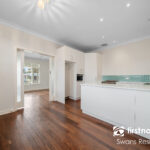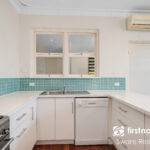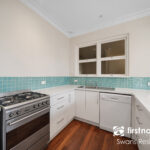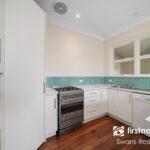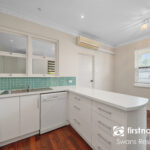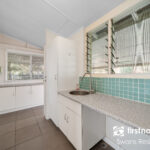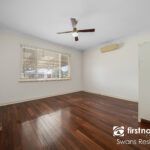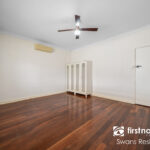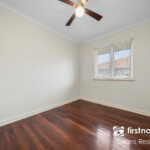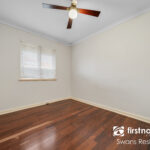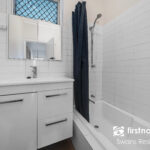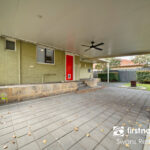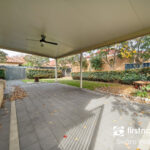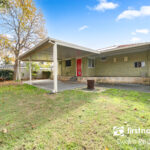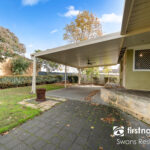***IMPORTANT INFORMATION***
Please be aware that we encourage online applications; however, the applicant must have completed a registered viewing of the property with a representative prior to making any such application.
To apply for this property, simply enquire or inspect, and we’ll provide you with a link.
Please call the office at 08 6192 1006 for more information!
This cozy, character-filled home in Cloverdale is ready for new faces! Enjoy a prime location near shops, parks, cafes, and easy public transport. Inside, you’ll find spacious bedrooms, a uniquely designed kitchen with an internal window to the laundry (hello, family vibes!), and a warm, homely feel throughout. Unwind on the front veranda-perfect for afternoon tea or quiet reading. Well-maintained, full of charm, and ready to welcome you-don’t miss out. Be the first to apply!
FEATURES:
• Three sizeable bedrooms
• Security door to the main entrance
• Bathroom with vanity and tub
• Large lounge room with sliding doors
• Open-plan kitchen and dining
• Splash-back with stove, dishwasher, microwave, and fridge recess
• Kitchen also has a pantry and plenty of cabinets
• Laundry with table top and spashback
• Venetian blinds
• Wood-like flooring
• Air conditioning
• Spacious driveway with carport
• Elevated front verandah
• Stunning patio with a ceiling fan and garden lawn surrounding
• Plenty of lawn, hedges and trees
LOCATION:
38 Bus Stop
Belgravia Medical Centre
Forster Park Kompan
Victoria Park Belmont Baseball Club
Belmont Forum
***IMPORTANT! PLEASE REGISTER TO ATTEND INSPECTIONS***
By doing this, you will be instantly informed of any updates, cancellations, or changes to the inspection times.
**SCHEDULED INSPECTION TIMES ARE SUBJECT TO CHANGE WITHOUT NOTICE**
Disclaimer – Photos are for reference only. Furniture is not included. The particulars in the advertisement are not intended to form a part of the contract. Inspection is recommended as we do not guarantee the accuracy and condition of the property as shown in the photos. This advertisement has been prepared with our best endeavours to ensure the information contained in this document is true and correct. We accept no responsibility and disclaim all liability with respect to any errors, omissions, inaccuracies, or exclusions in it. Prospective tenants must make their own inquiries to verify the information contained in this material is true.

