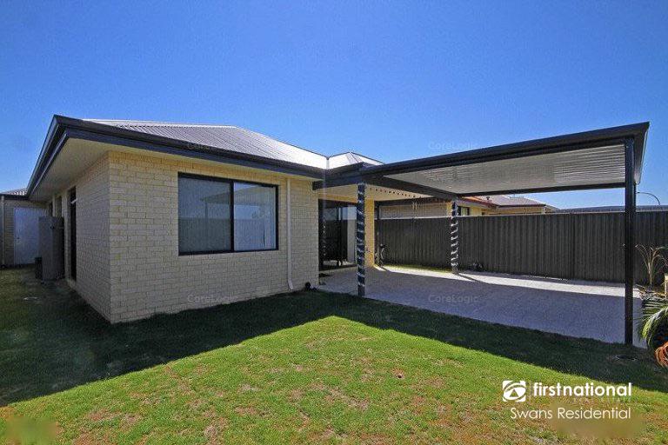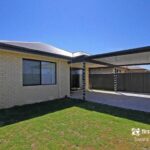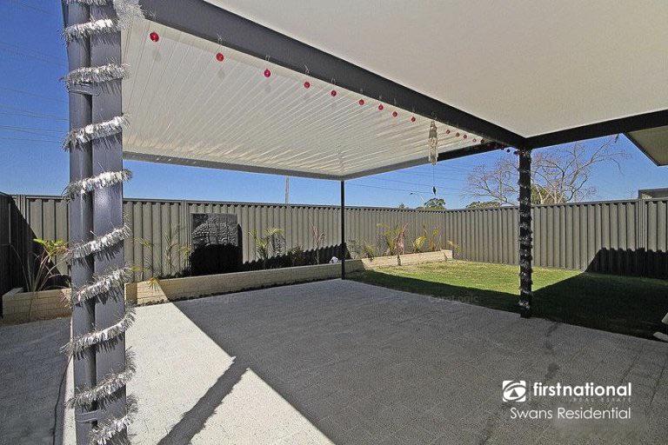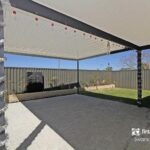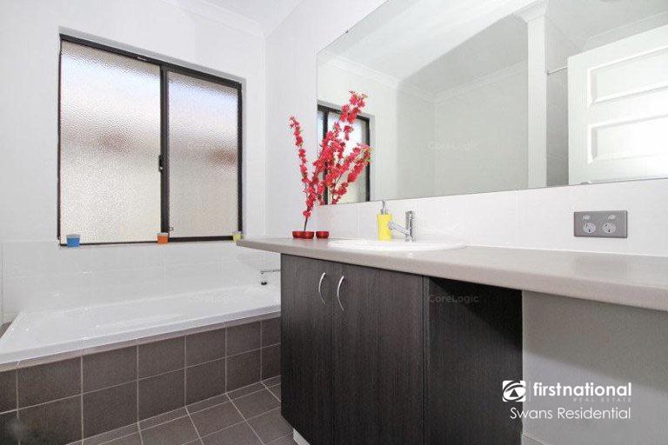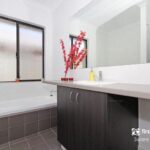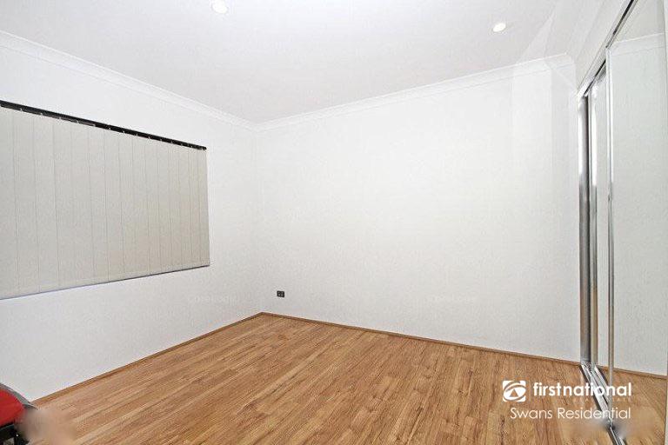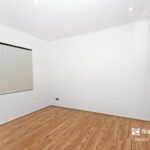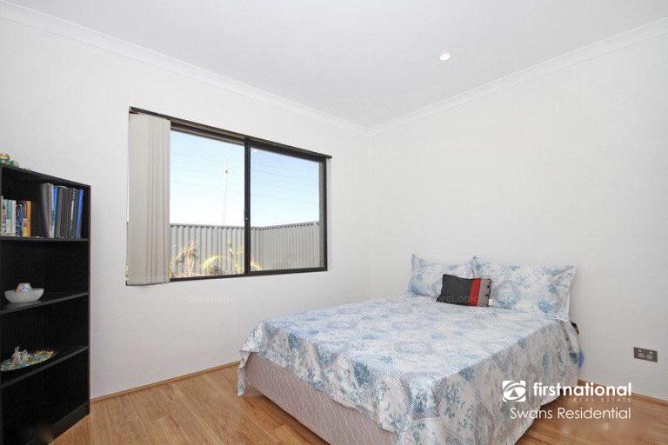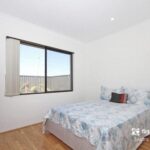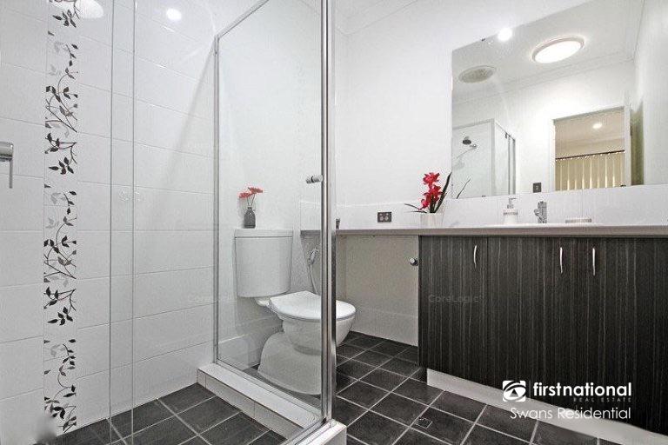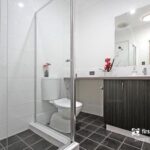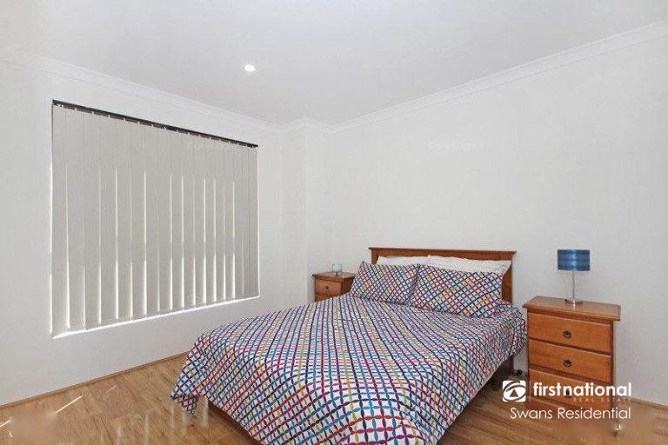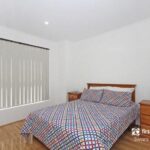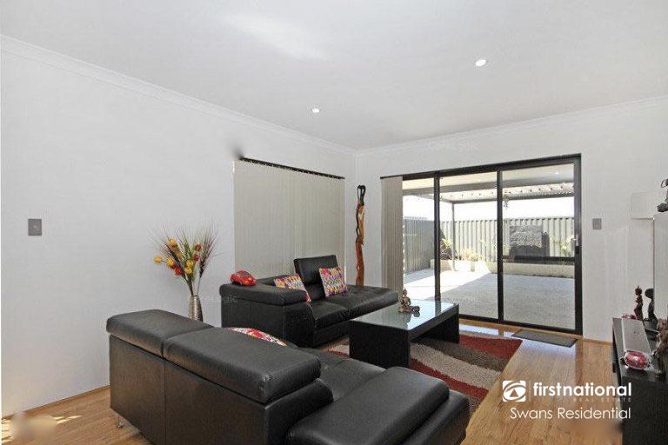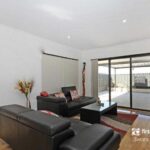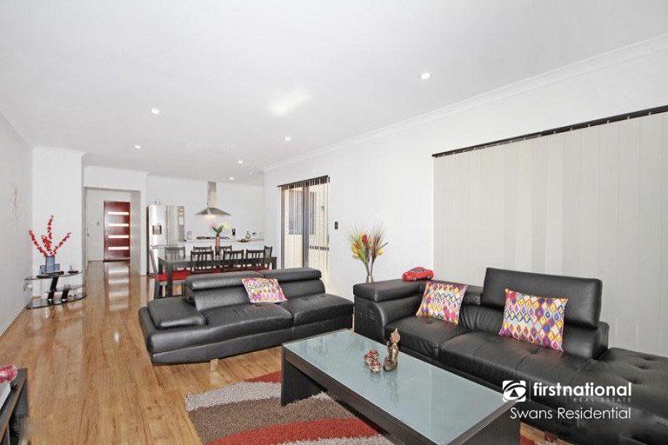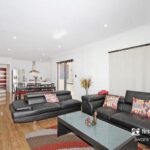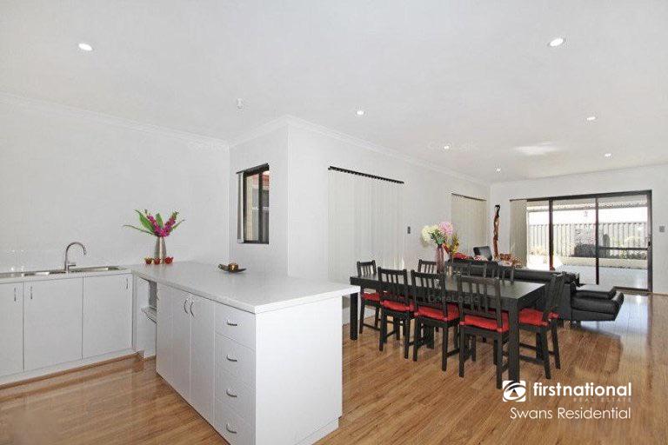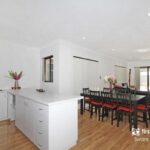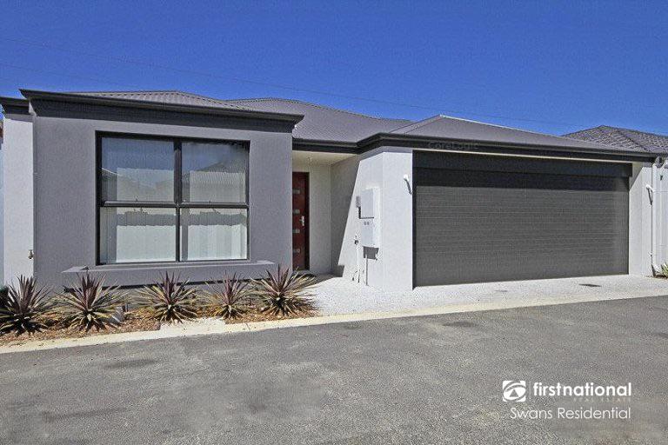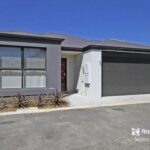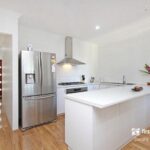***IMPORTANT INFORMATION***
Please be aware that we do accept online applications however, the applicant must have completed a registered viewing of the property with a representative prior to making any such application.
Located in the St Leonard’s Estate near the Swan Valley, Dayton is a home for vibrant multicultural communities. This home is close to quality schools such as Caversham Primary, Beechboro Christian School & Riverlands Montessori. Your entertainment needs are met perfectly with Swan River winery at your doorstep.
• Close to Reid and Tonkin Highway
• 23 minutes to airport
• Close to public transport and parks
• Short drive to Caversham Village Shopping centre – 2.6 km, Ellenbrook shops, medical centre, cafes, wineries in the Swan Valley
This is an easy going home with a spectacular design and aesthetic presentation. With a spacious kitchen, modern flooring and open plan living – it will be perfect for lounging around and entertaining guests – the alfresco area is covered keeping you safe from those extra hot days and those very rainy days! The kids will be able to play in the grassy area while you stay under the large alfresco. The bedrooms are carpet free – meaning easy cleaning, and they have floor to ceiling mirrored robes adding a beautiful touch!
Features:
• 3 large bedrooms and 2 bathrooms
• Master bedroom with ensuite and large walk in robe
• 2 minor bedrooms with wardrobes
• Open plan living and dining areas
• High ceilings throughout
• Large chef’s kitchen with quality stainless steel appliances
• Paved alfresco perfect for entertainment
• Decent size beautiful landscaped garden for kids or pets to run around
• Laundry
• Double lock up garage
• Easy care garden
• Split system aircon to the Living area and Master bedroom
***IMPORTANT! PLEASE REGISTER TO ATTEND INSPECTIONS***
By doing this, you will be instantly informed of any updates, cancellations or changes to the inspection times.
**SCHEDULED INSPECTION TIMES ARE SUBJECT TO CHANGE WITHOUT NOTICE**
Disclaimer – Photos are for reference only. Furniture is not included. The particulars in the advertisement are not intended to form a part of the contract. Inspection is recommended as we do not guarantee the accuracy and condition of the property as shown in the photos. This advertisement has been prepared with our best endeavours to ensure the information contained in this document is true and correct. We accept no responsibility and disclaim all liability with respect to any errors, omissions, inaccuracies, or exclusions in it. Prospective buyers/tenants must make their own inquiries to verify the information contained in this material is true.
Property Features
- House
- 3 bed
- 2 bath
- 2 Parking Spaces
- Land is 283 m²
- 2 Toilet
- Ensuite
- Pet Friendly
- 2 Garage
- Remote Garage
- Secure Parking
- Built In Robes
- Split System Heating


