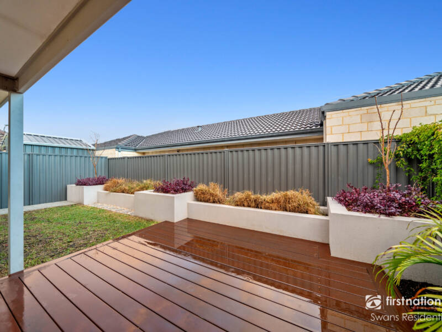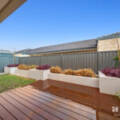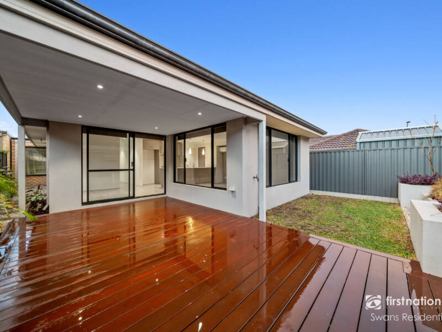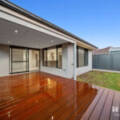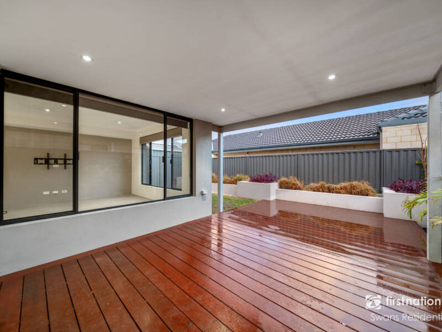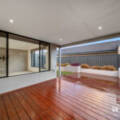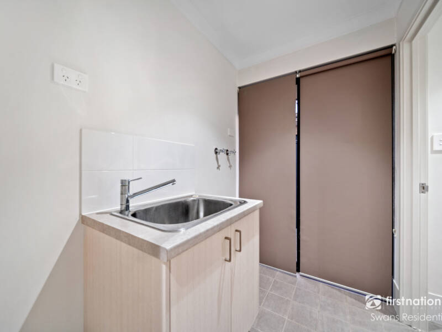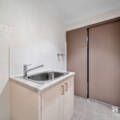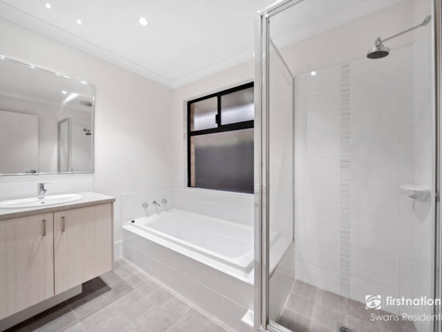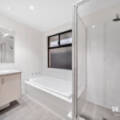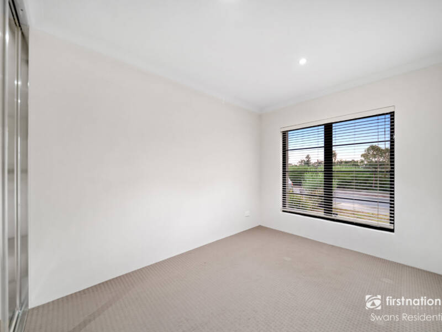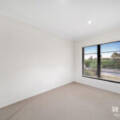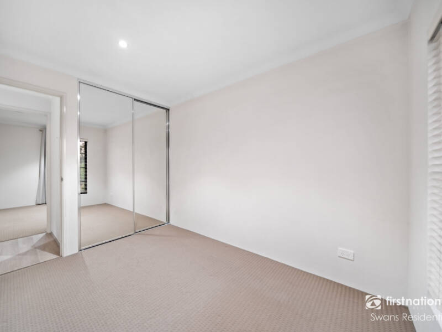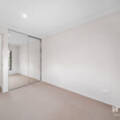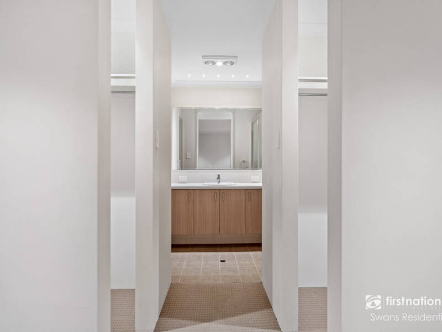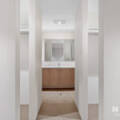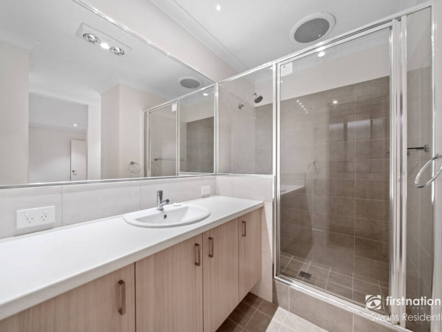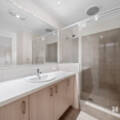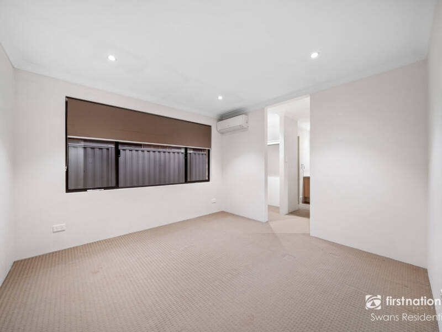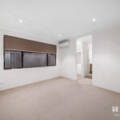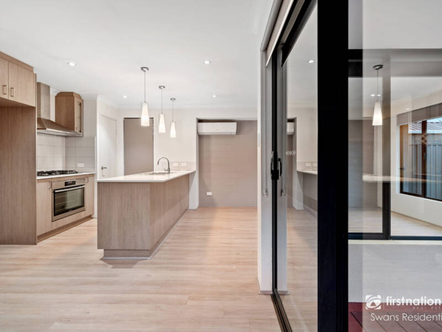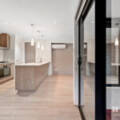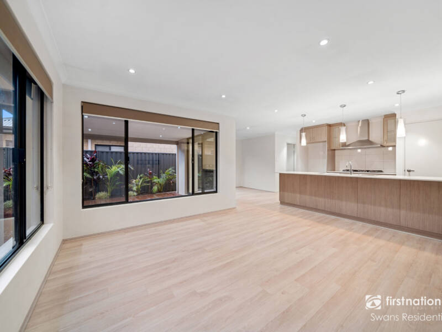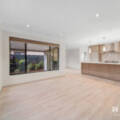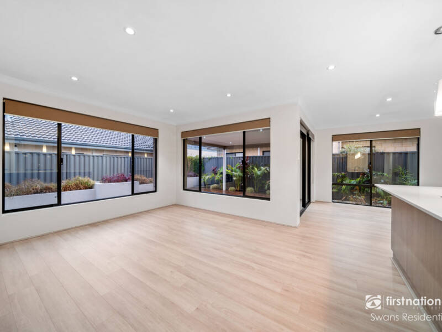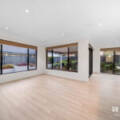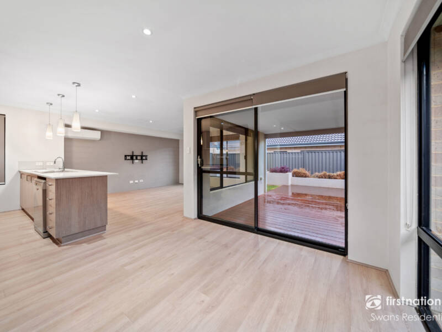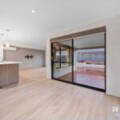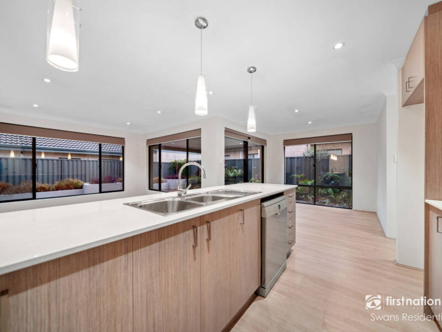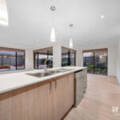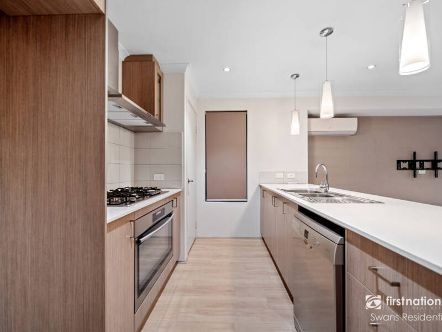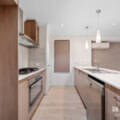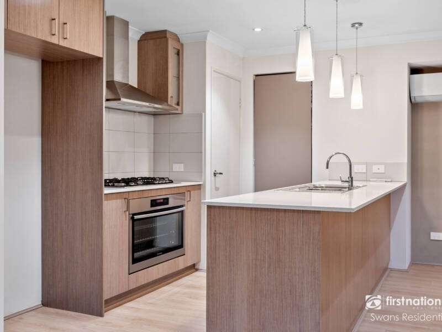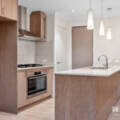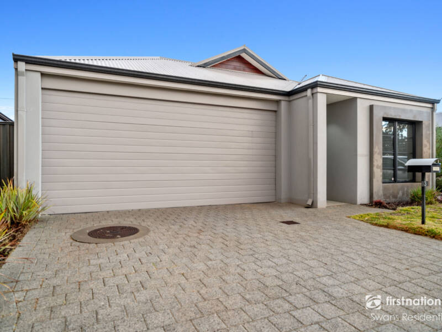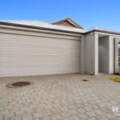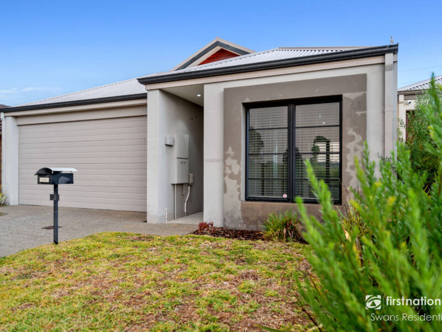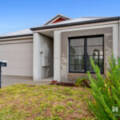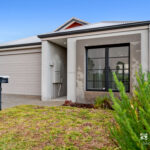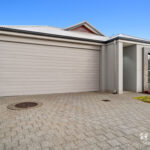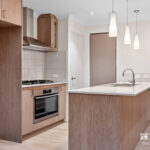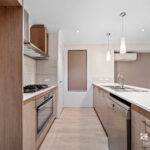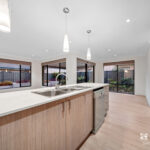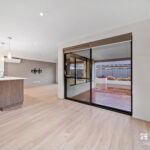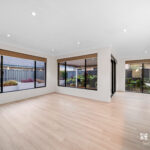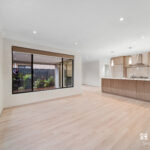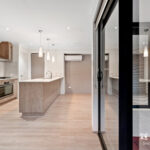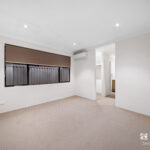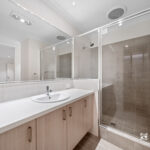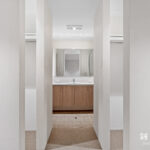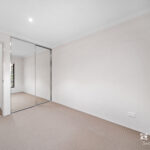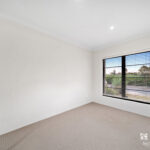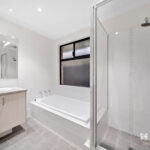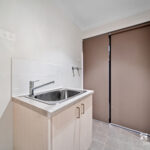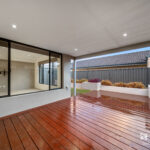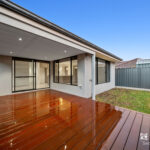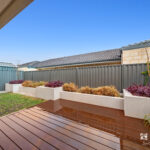***IMPORTANT INFORMATION***
Please be aware that we encourage online applications however, the applicant must have completed a registered viewing of the property with a representative prior to making any such application.
Superb and stunning home fit for any and everyone. Watch tv while you cook or entertain inside and outside at the same time. Perfect for first home living. Located in one of the most popular suburbs north of the river DAYTON. With featherflower park just around the corner and the popular Swan Valley a short drive away.
Features:
• Master bedroom with walk in his/her wardrobes
• Ensuite with decent size shower and toilet
• Two additional bedrooms with mirror door wardrobes
• Additional bathroom with bath tub and seperate toilet
• Kitchen with stunning 900 mm gas stove, oven and range hood
• Double sink and drainer to kitchen
• Stone bench top to the kitchen
• Ample storage cabinets
• Spacious living and dining room
• Feature wall to the living area
• Laundry and linen cupboard
• Decking to alfresco area
• Split system aircon to the living and master bedroom
• Double garage with shoppers entry
• Roller blinds and venetian blinds
***IMPORTANT! PLEASE REGISTER TO ATTEND INSPECTIONS***
By doing this, you will be instantly informed of any updates, cancellations, or changes to the inspection times.
**SCHEDULED INSPECTION TIMES ARE SUBJECT TO CHANGE WITHOUT NOTICE**
Disclaimer – Photos are for reference only. Furniture is not included. The particulars in the advertisement are not intended to form a part of the contract. Inspection is recommended as we do not guarantee the accuracy and condition of the property as shown in the photos. This advertisement has been prepared with our best endeavours to ensure the information contained in this document is true and correct. We accept no responsibility and disclaim all liability with respect to any errors, omissions, inaccuracies, or exclusions in it. Prospective tenants must make their own inquiries to verify the information contained in this material is true.

