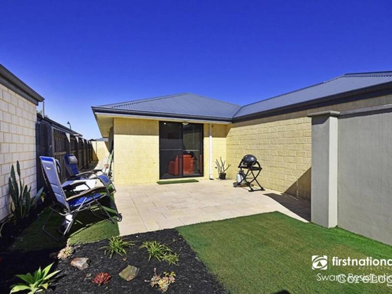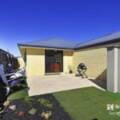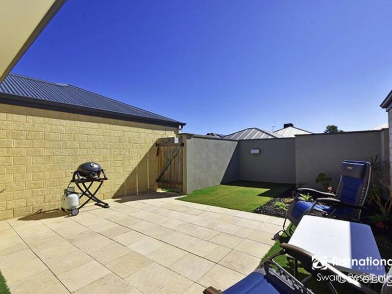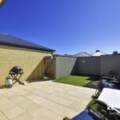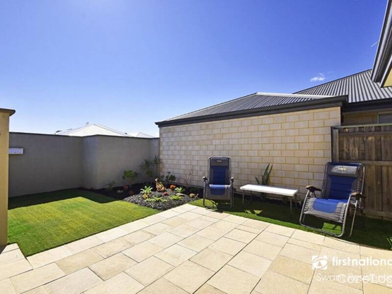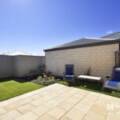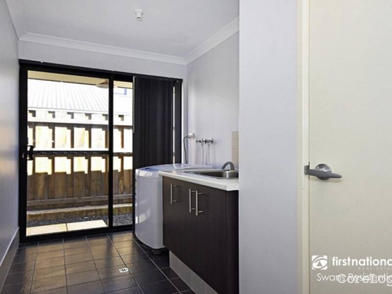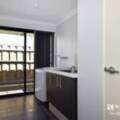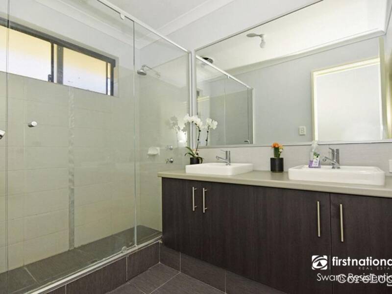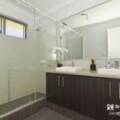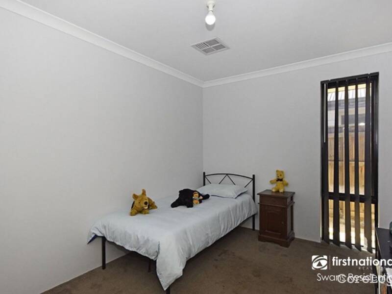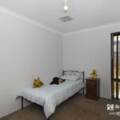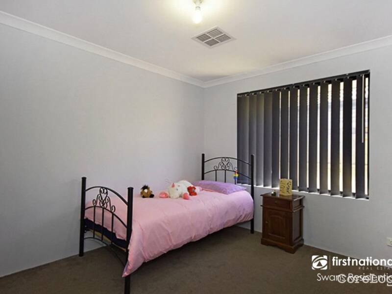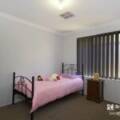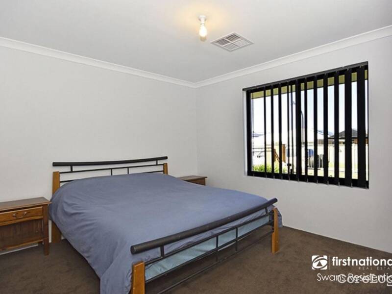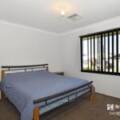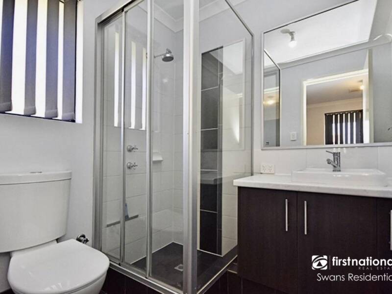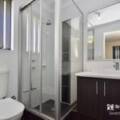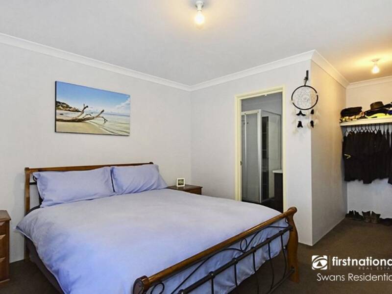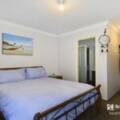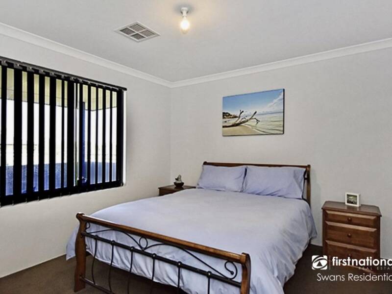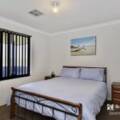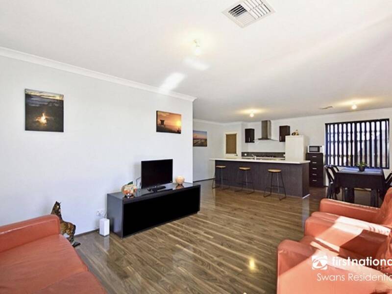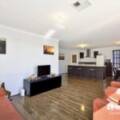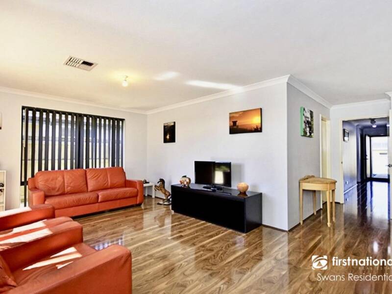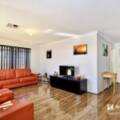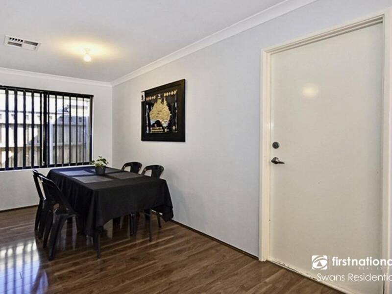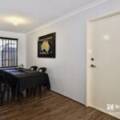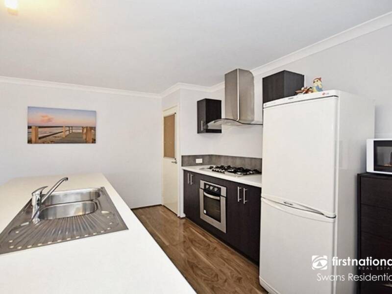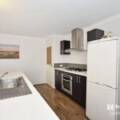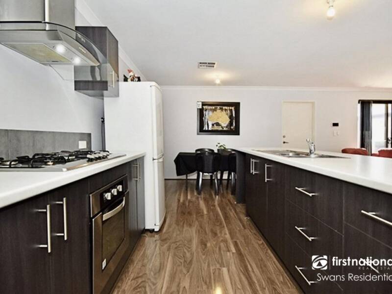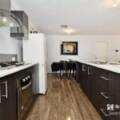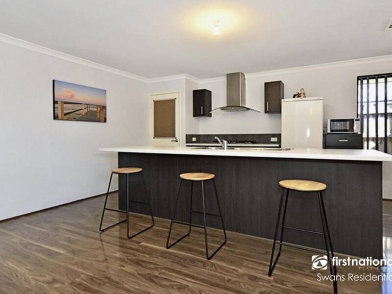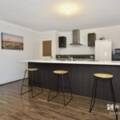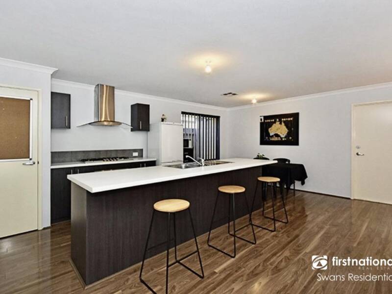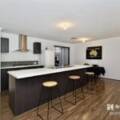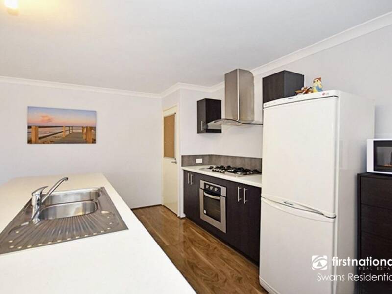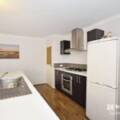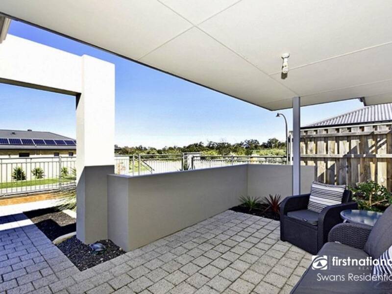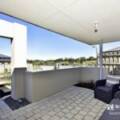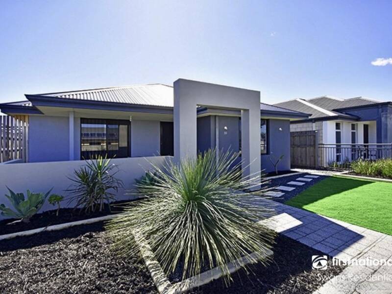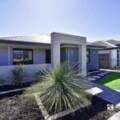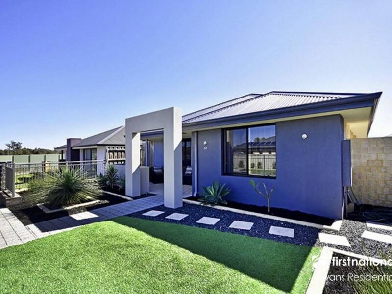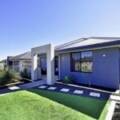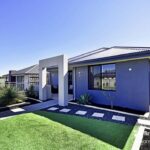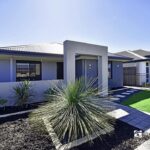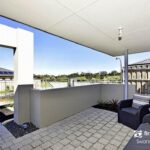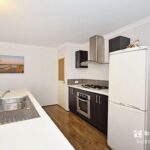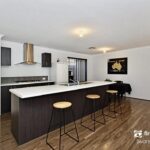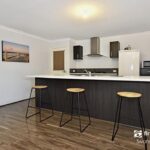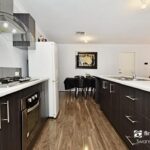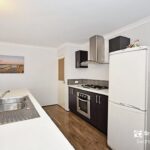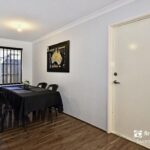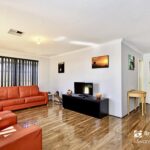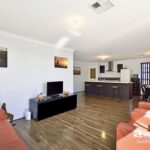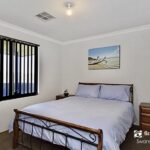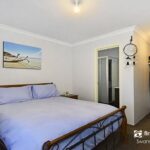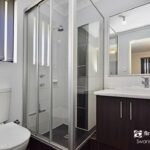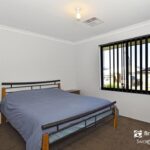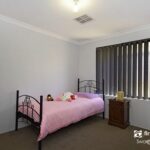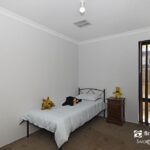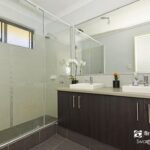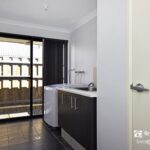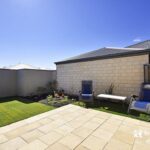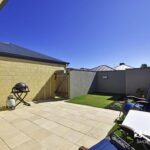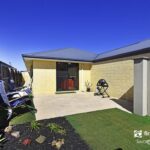***IMPORTANT INFORMATION***
Please be aware that we do accept online applications; however, the applicant must have completed a registered viewing of the property with a representative prior to making any such application.
Follow the link below to apply and for information on the inspection times:
https://www.tenantapp.com.au/Rentals/Agency/FNSwansResidential
This beautifully designed family home is the perfect blend of comfort and joy, offering a spacious open-plan living, dining, and kitchen area where memories are made. The generous master suite with a walk-in robe and ensuite is a peaceful retreat, while the minor bedrooms with built-in robes ensure everyone has their own space. Whether you’re enjoying a movie night in the home theatre or hosting friends in the easy-care outdoor area, there’s room for fun and relaxation. With a double lock-up garage, low-maintenance gardens, and a fantastic location just moments from shops, transport, and parks, this home is a true haven for happy living!
FEATURES:
• Open-plan kitchen, living, and dining area, perfect for family gatherings and entertaining
• Master bedroom includes a WIR and ensuite
• Two additional bedrooms with BIR
• Enclosed room that can be used as a home theatre, fourth bedroom
• Modern kitchen equipped with plenty of cupboards and storage
• Kitchen island is ideal for casual meals
• Outdoor area are for entertaining and relaxation
• Low-maintenacne garden
• Double Lock-Up Garage
LOCATION:
• Malvern Springs Community Centre
• Malvern Springs Primary School
• Ellenbrook Lookout
• Woolworths Ellenbrook North
For more information, please contact Property Manager Coral Marchant at 08 6192 1006.
***IMPORTANT! PLEASE REGISTER IN THE LINK ABOVE TO ATTEND INSPECTIONS AND APPLY online***
By doing this, you will be instantly informed of any updates, cancellations, or changes to the inspection times.
**SCHEDULED INSPECTION TIMES ARE SUBJECT TO CHANGE WITHOUT NOTICE**
Disclaimer – Photos are for reference only. Furniture is not included. The particulars in the advertisement are not intended to form a part of the contract. Inspection is recommended, as we do not guarantee the accuracy and condition of the property as shown in the photos. This advertisement has been prepared with our best endeavours to ensure the information contained in this document is true and correct. We accept no responsibility and disclaim all liability with respect to any errors, omissions, inaccuracies, or exclusions in it. Prospective tenants must make their own inquiries to verify the information contained in this material is true.

