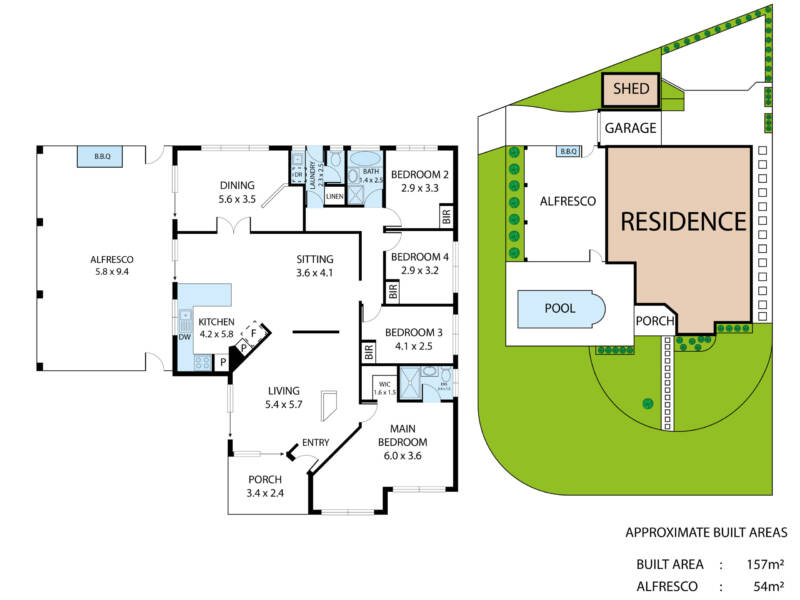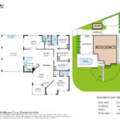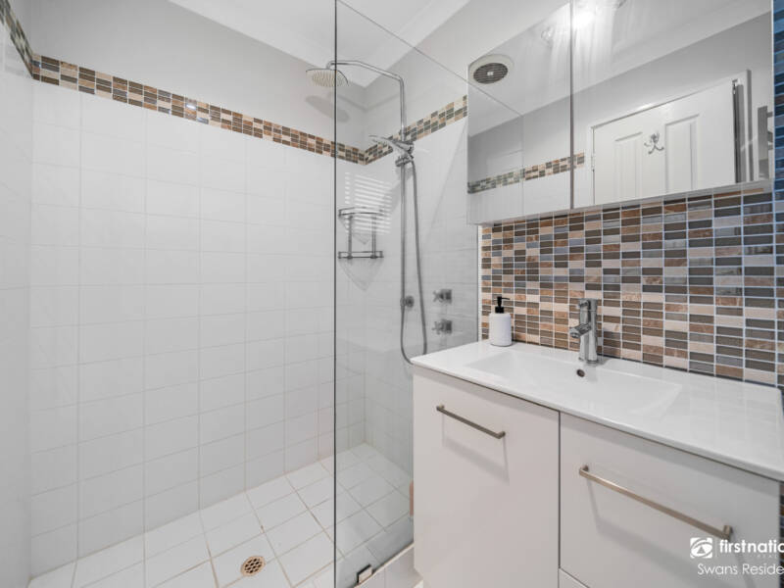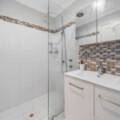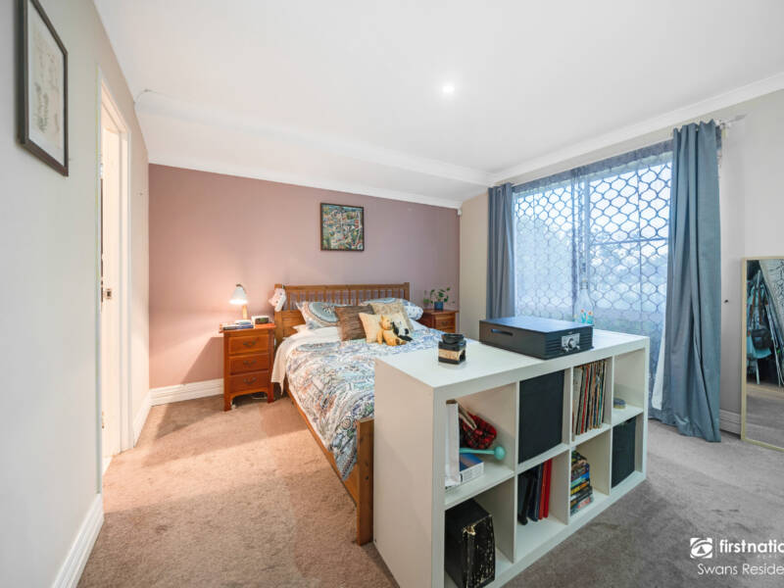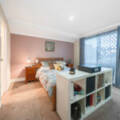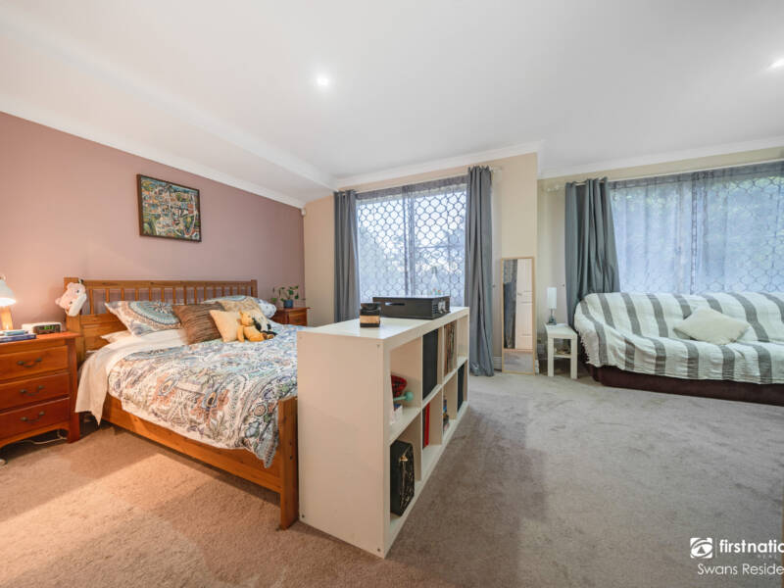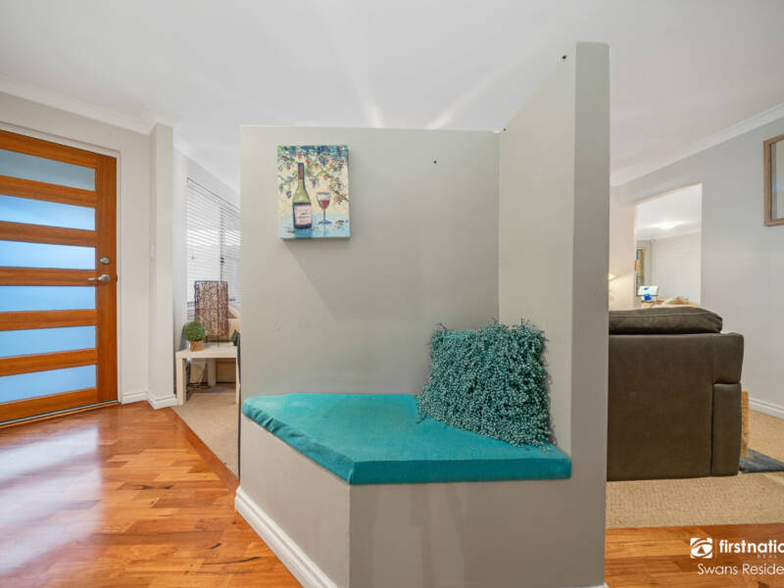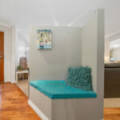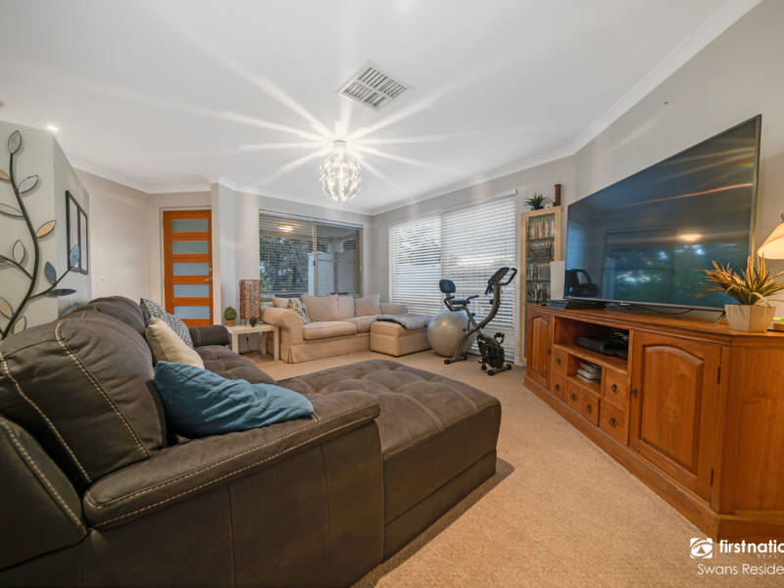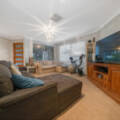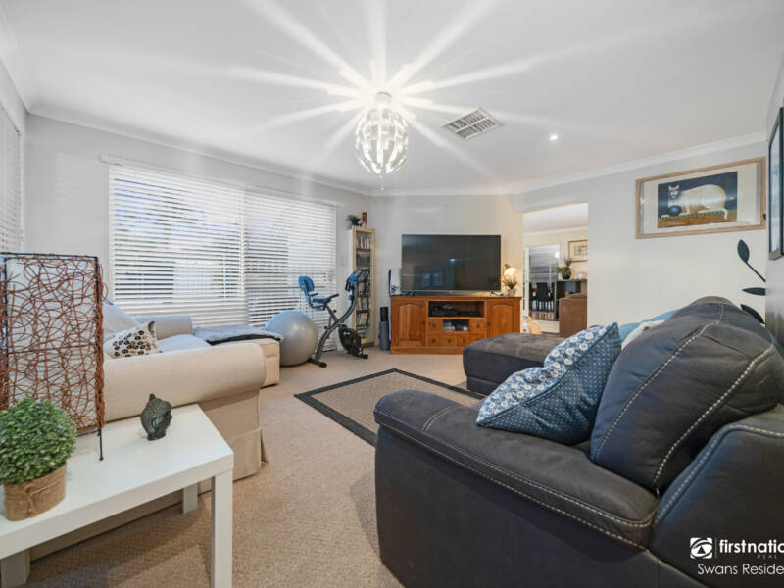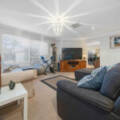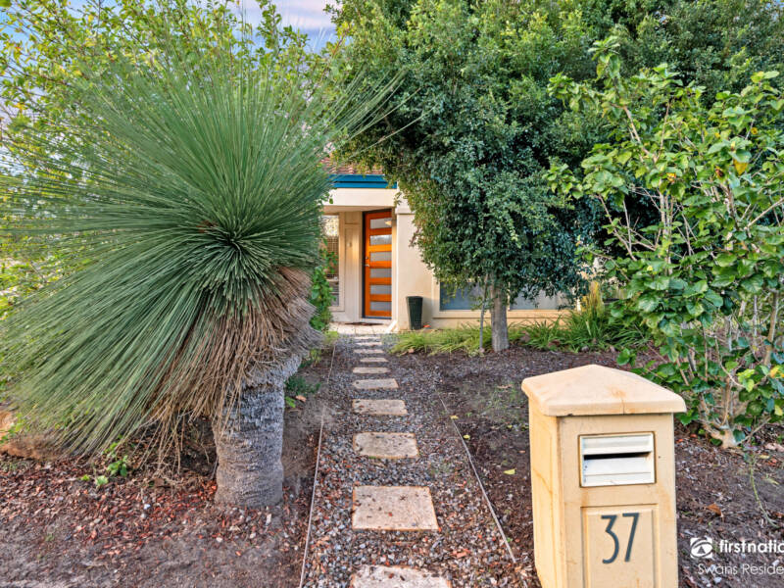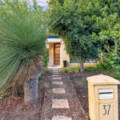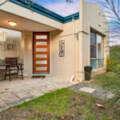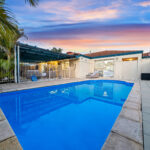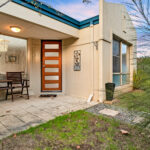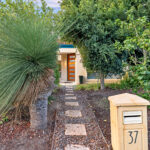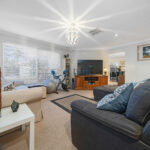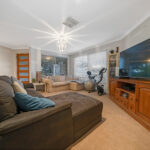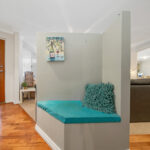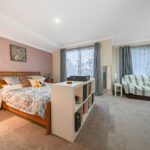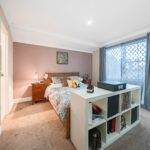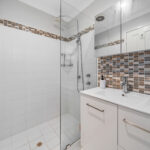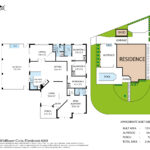***IMPORTANT INFORMATION***
Please be aware that we encourage online applications; however, the applicant must have completed a registered viewing of the property with a representative prior to making any such application.
To apply for this property, simply inquire or inspect, and we’ll provide you with a link.
This is an ample family house that combines comfort, style, and the delights of life. This home is well-situated alongside lush parklands, providing the ideal setting for calm living. This lovely and well-kept home offers four bedrooms, two bathrooms, a separate laundry area, and an entrance lounge/theatre room.
The master bedroom is to ensure your comfort. Both the ensuite and main bathroom were created with a simple flow in mind, allowing you to enjoy your regular skin and body care regimen. The three more bedrooms give comfort and space for family members and guests alike, and built-in wardrobes provide additional storage to meet all of your organizing needs.
The open-plan kitchen offers everything you could need. Stainless steel appliances are offered to help you prepare meals for your loved ones. French doors finish the dining space, providing optimum solitude while enjoying family meal time. The solid wood flooring and tasteful finishes enhance the modern ambiance throughout the living and dining areas. Step into the backyard, your own private sanctuary, where a huge below-ground pool awaits. You can relax and unwind on the large patio area and enjoy the outdoor entertainment.
With its near access to stores and other necessary amenities, this property is intended to meet all of your needs. The Ellenbrook Shopping Centre is approximately 5 minutes distant by car.
FEATURES:
• 4 bedrooms, 2 bathrooms and a separate laundry
• Master bedroom includes a walk-in wardrobe and ensuite
• The ensuite includes a roomy shower and vanity with mirror cabinet on the wall
• 3 Minor bedrooms feature built-in wardrobe with doors
• Main bathroom includes a roomy shower, vanity and a bath tub
• Spacious entry lounge/theater room
• Kitchen includes stainless steel appliances, oven, range hood and cooktop
• A pantry and chic cupboards in kitchen to satisfy everyday storage
• Extra-wide kitchen bench top offers space for a breakfast bar
• Separate dining room with sliding door entry to backyard
• All bedrooms and lounge room include carpet to keep you cozy
• Solid wood flooring in living and dining areas
• Extra-long bench top and stylish cupboards in laundry for storage
• Venetian blinds for optimal sun protection
• Enclosed backyard with patio/alfresco and below-ground pool
• Tranquil Parkland Views
• 2 single lock-up garages
• Front and backyard gardening
• Stunning walkway to entrance
• Air Conditioning
For more information, please contact Property Manager Coral Marchant at 08 6192 1006.
***IMPORTANT! PLEASE REGISTER TO ATTEND INSPECTIONS***
By doing this, you will be instantly informed of any updates, cancellations or changes to the inspection times.
**SCHEDULED INSPECTION TIMES ARE SUBJECT TO CHANGE WITHOUT NOTICE**
Disclaimer: Photos are for reference only. Furniture is not included. The particulars in the advertisement are not intended to form a part of the contract. Inspection is recommended, as we do not guarantee the accuracy and condition of the property as shown in the photos. This advertisement has been prepared with our best endeavors to ensure the information contained in this document is true and correct. We accept no responsibility and disclaim all liability with respect to any errors, omissions, inaccuracies, or exclusions in it. Prospective tenants must make their own inquiries to verify that the information contained in this material is true.

