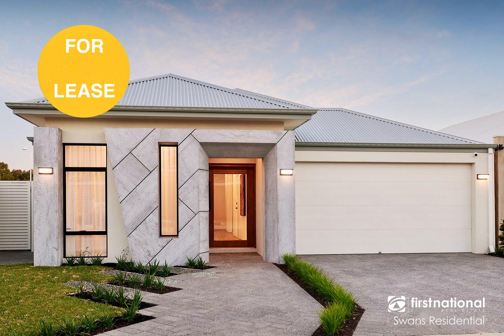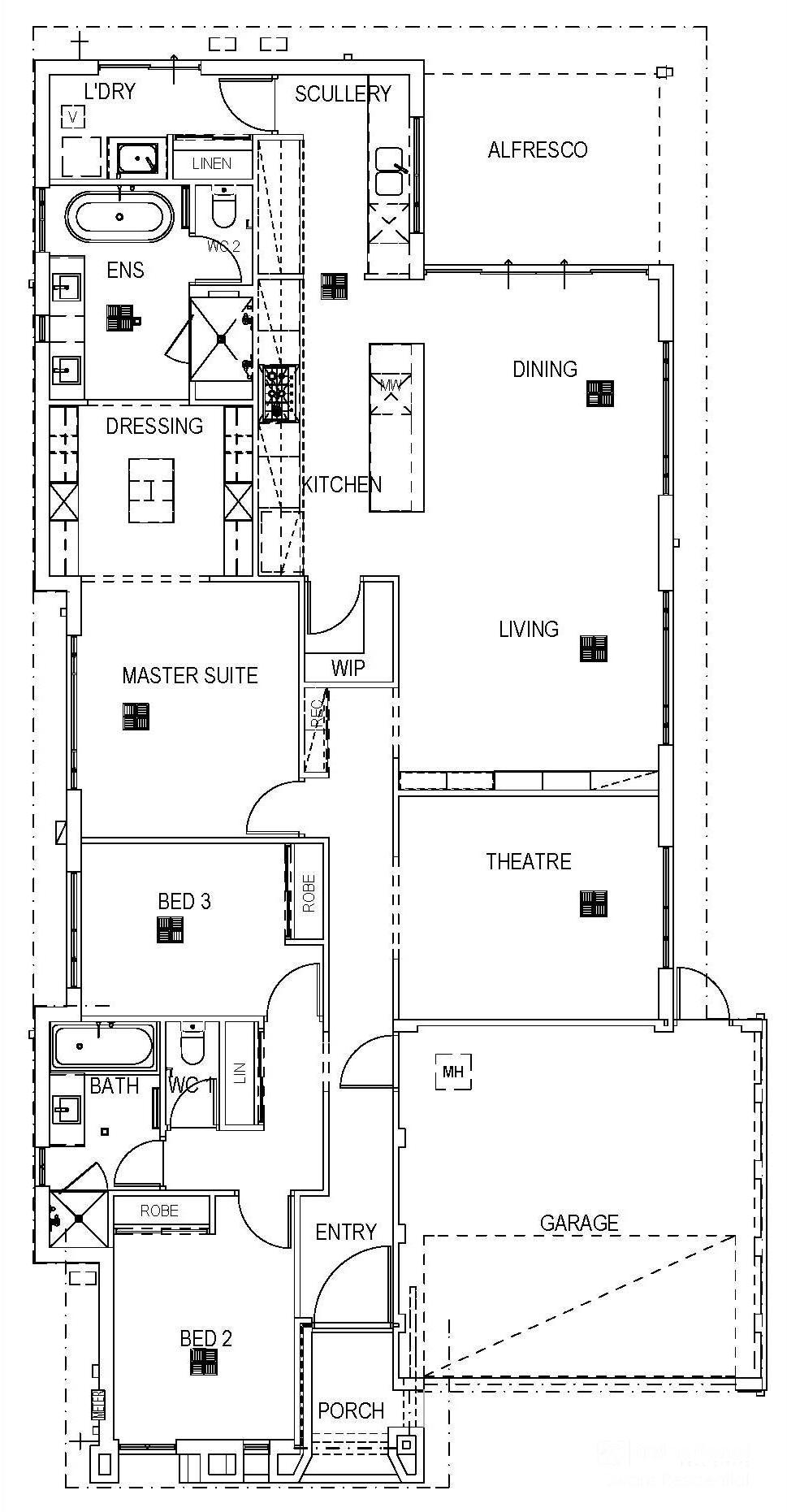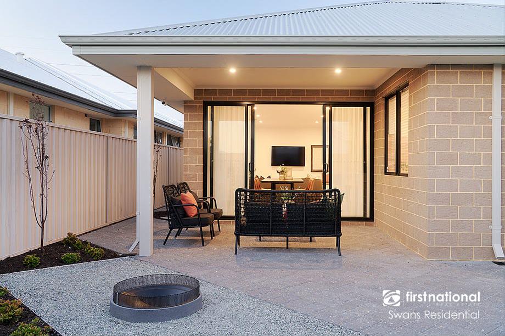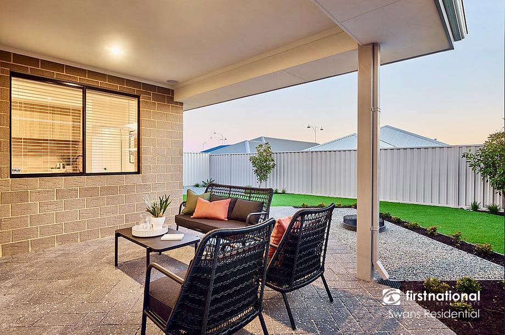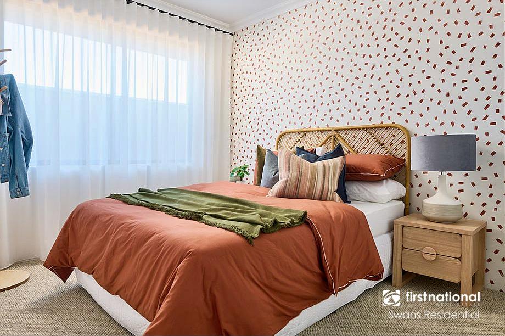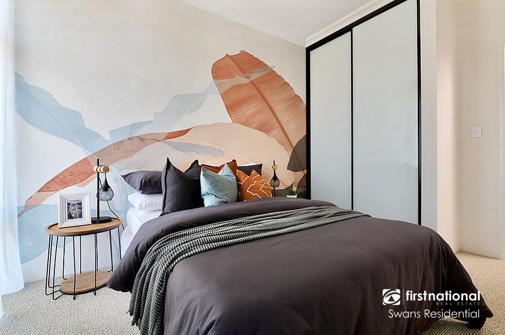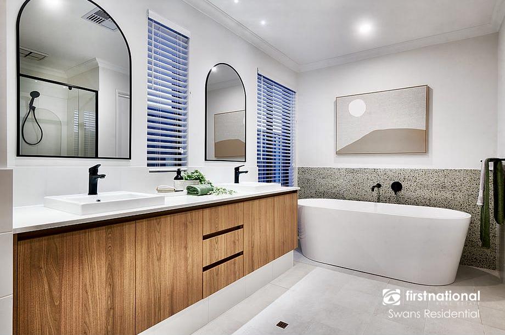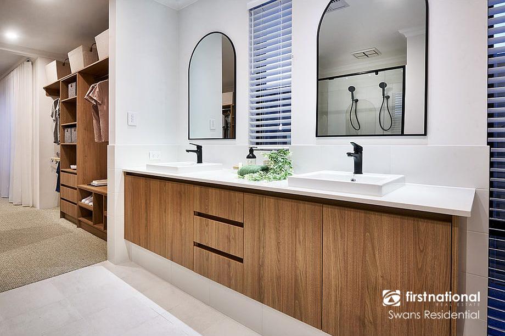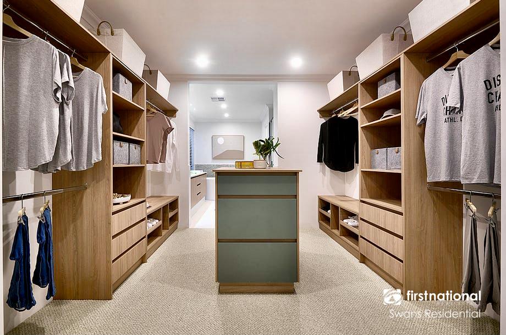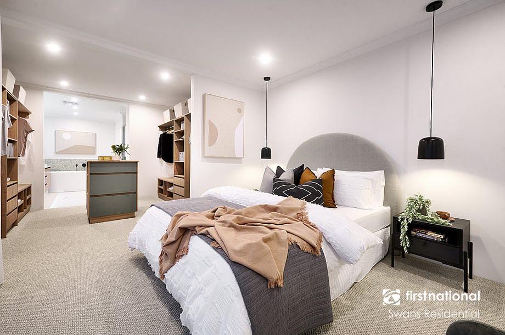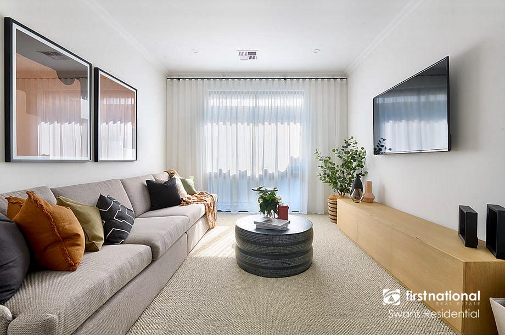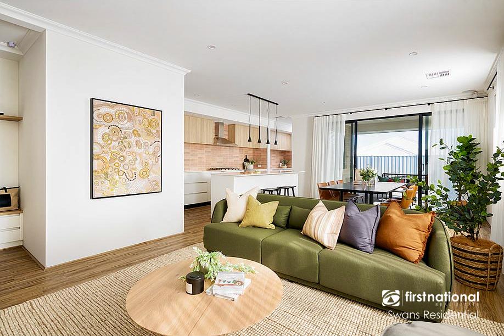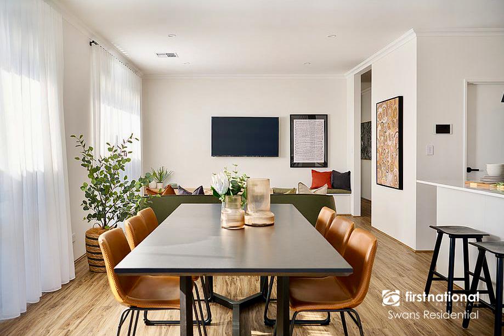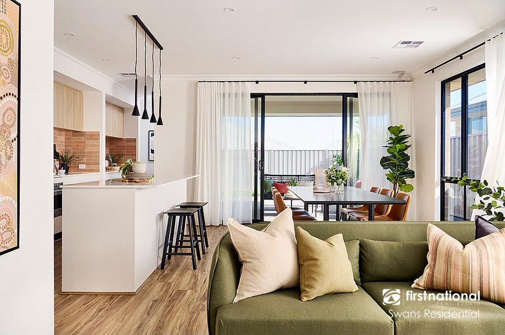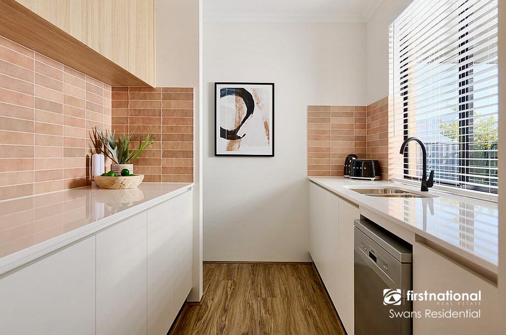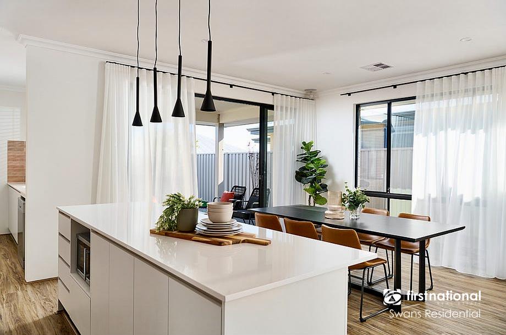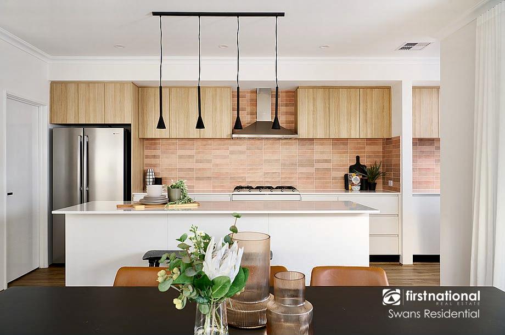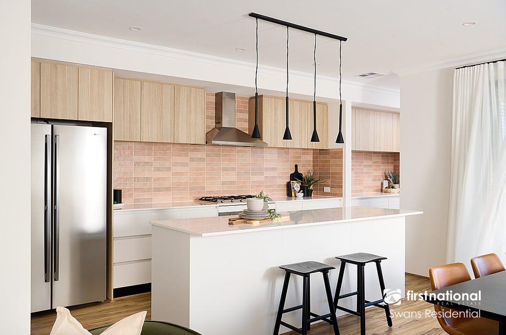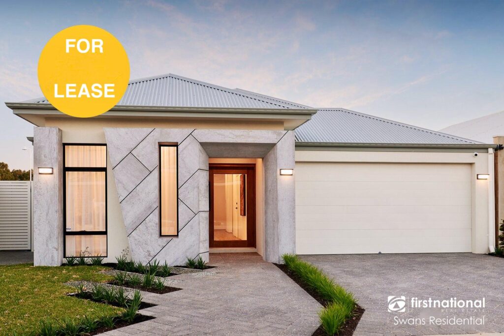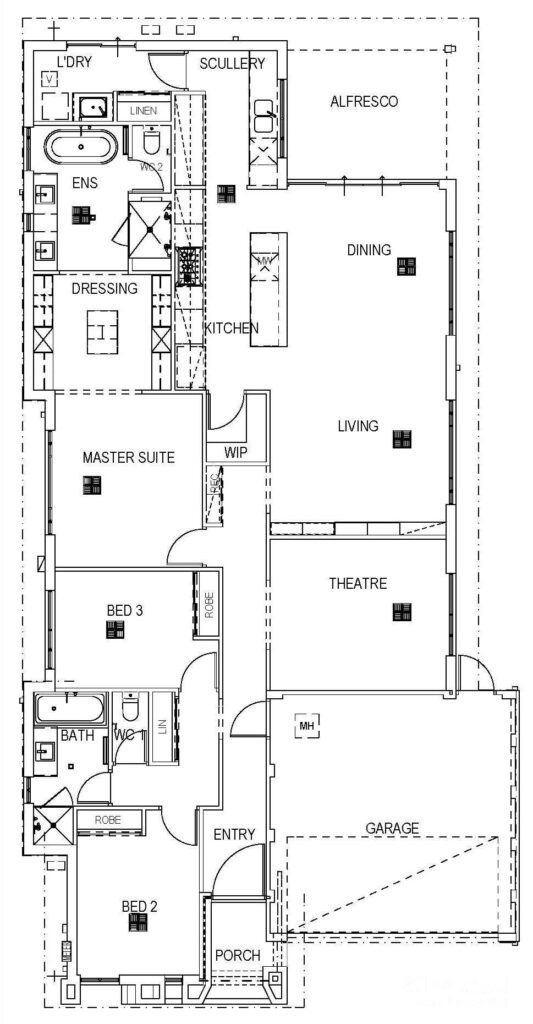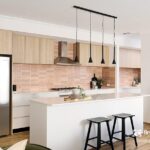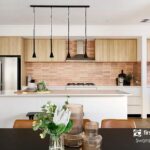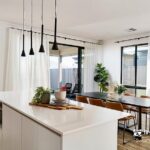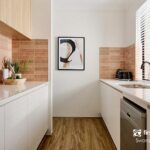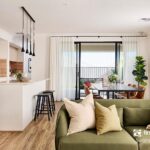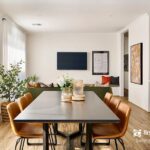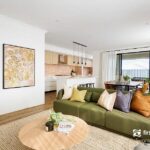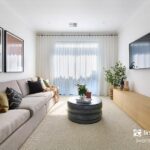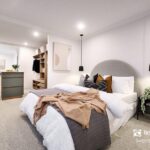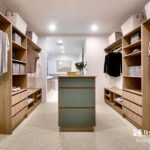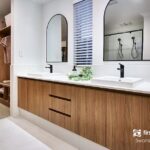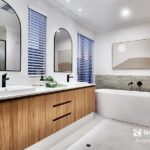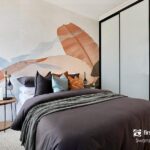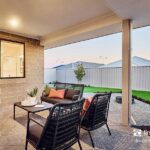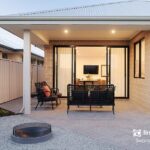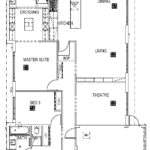***IMPORTANT INFORMATION***
Please be aware that we encourage online applications; however, the applicant must have completed a registered viewing of the property with a representative prior to making any such application.
To apply for this property simply enquire or inspect and we’ll provide you with a link.
This is the home that provides you with an exquisite living environment and a pleasant way of life. The property is an ex-display home with all the amenities that make you feel like you’re living in a luxury hotel. The separate theatre is designed for enjoyment and entertainment. The master bedroom includes a wonderfully designed dressing area/walk-in robe and an extravagant ensuite with a gorgeous bathtub and double vanity.
If you enjoy cooking, you’ll appreciate the clever design of this kitchen. The chef’s kitchen has all of the required equipment as well as a sink where you can wash and store all of your dining items! The kitchen island and breakfast far is an ideal place for you to enjoy the coffee break. The 2 minor bedrooms is perfect for hosting guests or growing families. The enclosed backyard is perfect for entertainment and exercise. Begin your journey to live a stylish life by applying for this sweet home!
SURROUNDINGS:
Future Whiteman Park train station
Pegasus Park
Caversham Village Shopping Centre
Caversham Primary school
Hungry Jack’s Burgers Dayton
FEATURES:
• 3 bedrooms, 2 bathroom and 1 theatre room
• Spacious master bedroom with beautifully designed walk-in robe
• Ensuite to master with double vanity, free standing bath and shower
• 2 minor bedrooms with built-in robe
• Main bathroom includes shower, vanity and bath
• Open-plan living and dining area
• Gourmet kitchen with scullery
• All necessary kitchen appliances – oven, range hood and stove
• Kitchen with large fridge recess and storage
• Lots of built-in storage
• Laundry with storage
• Large alfresco space
• Enclosed backyard with lawn
• Security system
• Air Conditioning included
• Double lock-up garage
*Furniture is not included*
For more information, please contact Property Manager Coral Marchant at 08 6192 1006,
***IMPORTANT! PLEASE REGISTER TO ATTEND INSPECTIONS***
By doing this, you will be instantly informed of any updates, cancellations or changes to the inspection times.
**SCHEDULED INSPECTION TIMES ARE SUBJECT TO CHANGE WITHOUT NOTICE**
Disclaimer – Photos are for reference only. Furniture is not included. The particulars in the advertisement are not intended to form a part of the contract. Inspection is recommended as we do not guarantee the accuracy and condition of the property as shown in the photos.

