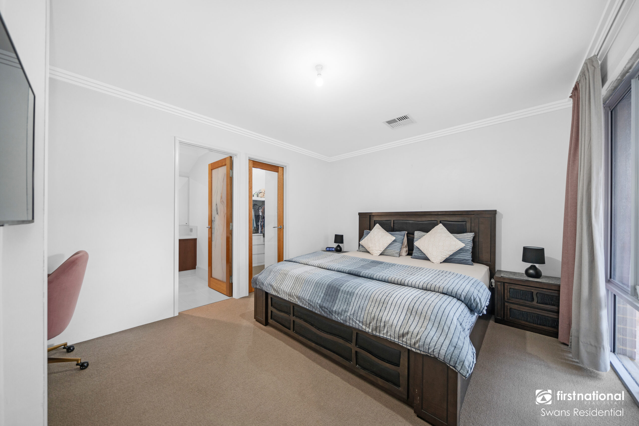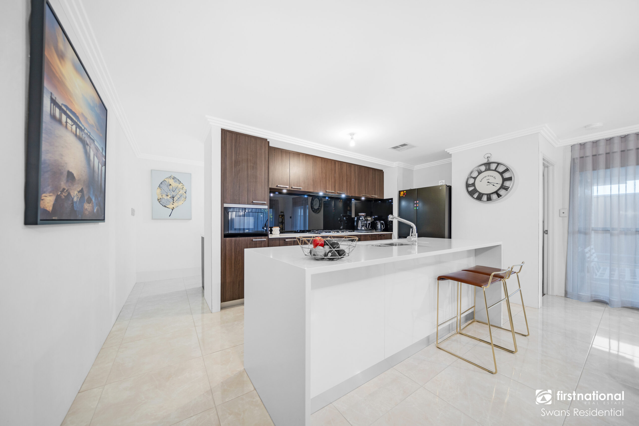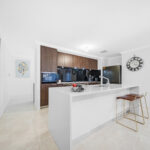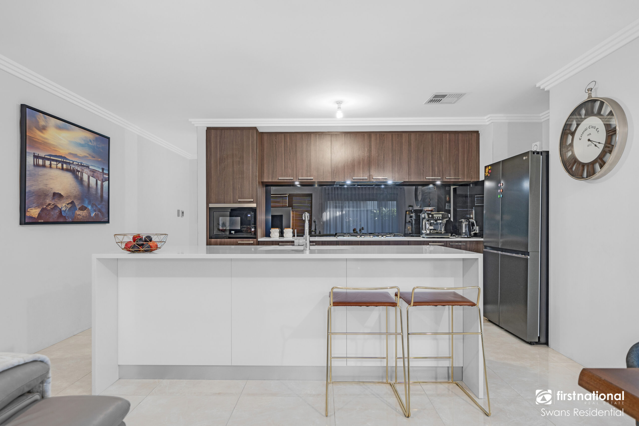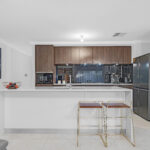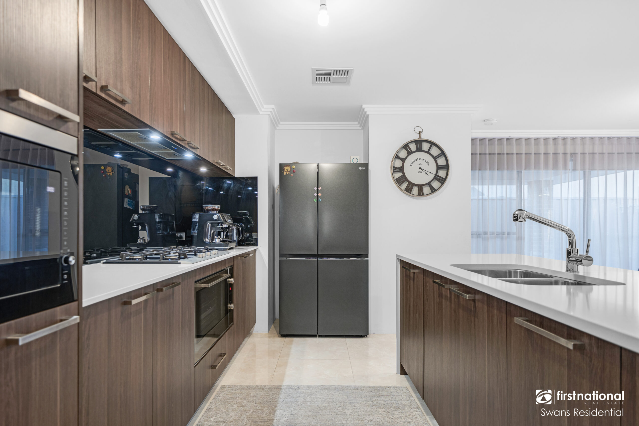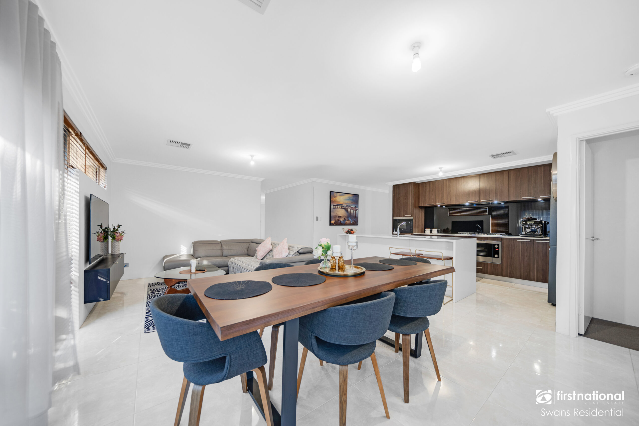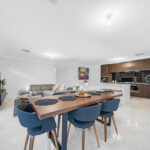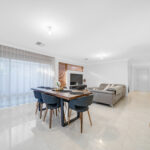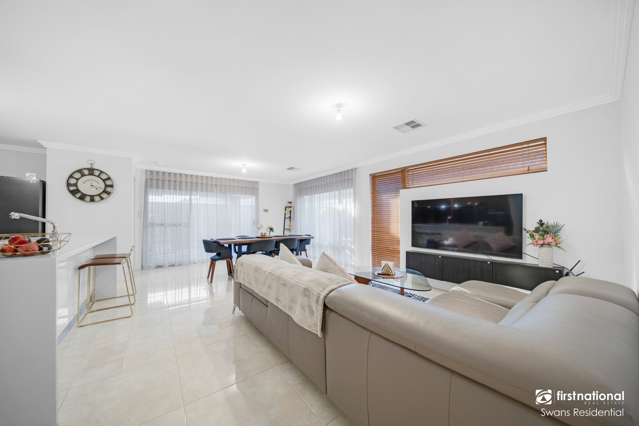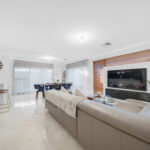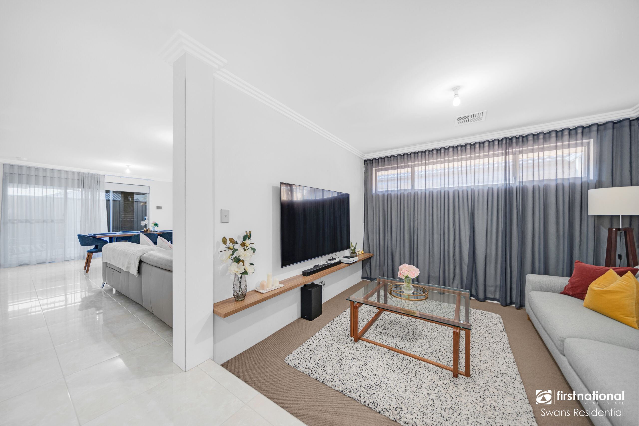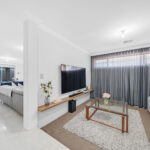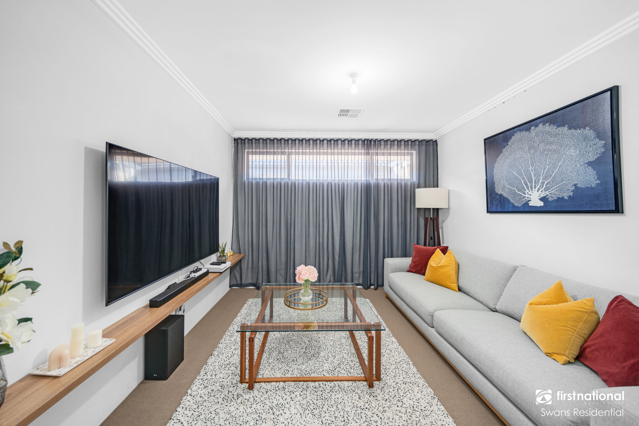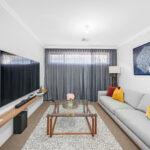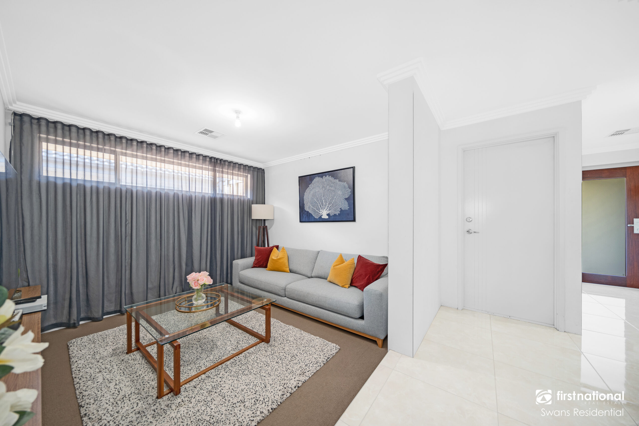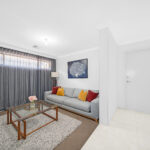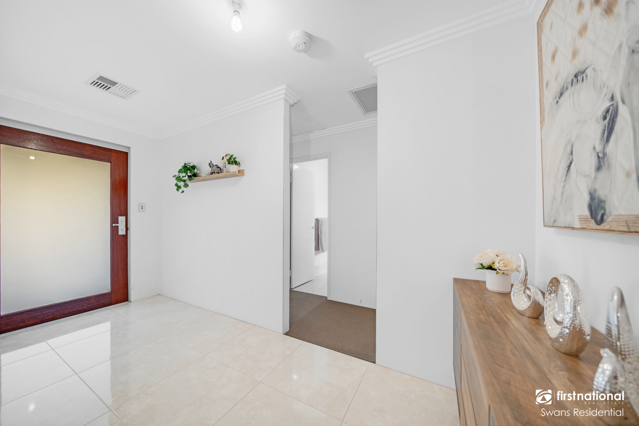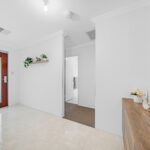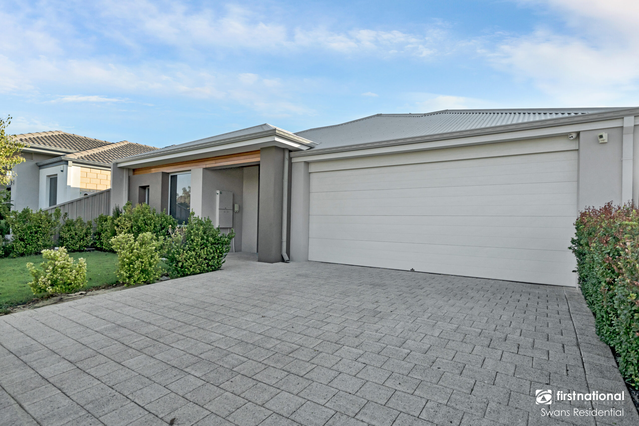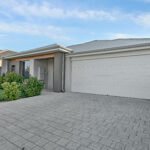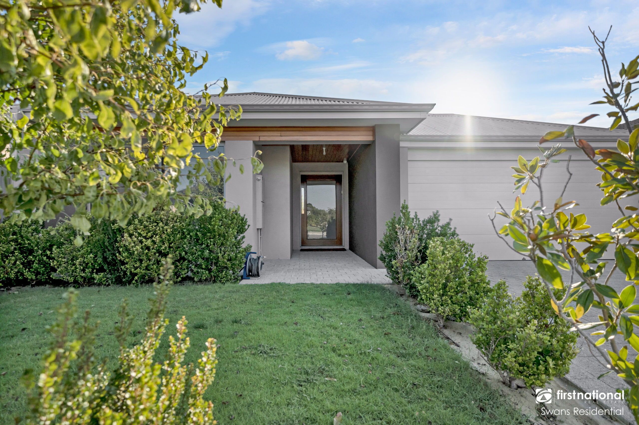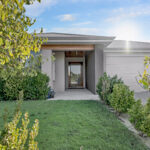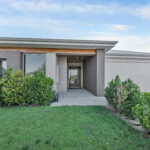***IMPORTANT INFORMATION***
Please be aware that we do accept online applications; however, the applicant must have completed a registered viewing of the property with a representative prior to making any such application.
To apply for this property, simply enquire or inspect, and we’ll provide you with a link.
Do not miss out on the opportunity to occupy this amazing 3-bedroom, 2-bathroom home designed to utilise every inch of the home to provide a comfortable ambience with your essentials.
This home is located in a well-known suburb of Dayton. The house has an open-plan room, which can be used as an additional living room or an activity room. Every part of this home has a large and elegant feel, from a study spot in the master to the large wardrobes. The kitchen is well equipped with plenty of cabinets and more than enough room to fit a double size fridge.
FEATURES:
• Master bedroom with study nook, built-in see-through door wardrobe and ensuite
• Two additional bedrooms with mirrored sliding-door wardrobes
• Additional bathroom with tub and large vanity
• Activity room
• Open-plan kitchen, dining and lounge
• Modern kitchen with black splash-back and stainless steel appliances
• Kitchen includes plenty of cabinets and microwave recess
• Stunning laundry with a stone bench-top and plenty of space for dryer, washing machine or dishwasher.
• Creamy-coloured tiling and brown carpeting throughout
• Curtains, sheer curtains, vertical blinds, and timber venetian furnishings
• Air Conditioning included
• Double lock-up garage
• Sizeable paved driveway and path to entrance
• Healthy lawn with well-grown plants and shrubs in front of house
• Paved alfresco with ceiling fan
For more information, please contact Property Manager Coral Marchant at 08 6192 1006.
***IMPORTANT! PLEASE REGISTER TO ATTEND INSPECTIONS***
By doing this, you will be instantly informed of any updates, cancellations, or changes to the inspection times.
**SCHEDULED INSPECTION TIMES ARE SUBJECT TO CHANGE WITHOUT NOTICE**
Disclaimer – Photos are for reference only. Furniture is not included. The particulars in the advertisement are not intended to form a part of the contract. Inspection is recommended as we do not guarantee the accuracy and condition of the property as shown in the photos. This advertisement has been prepared with our best endeavours to ensure the information contained in this document is true and correct. We accept no responsibility and disclaim all liability with respect to any errors, omissions, inaccuracies, or exclusions in it. Prospective tenants must make their own inquiries to verify the information contained in this material is true.
Property Features
- House
- 3 bed
- 2 bath
- 2 Parking Spaces
- Land is 301 m²
- Floor Area is 154 m²
- 2 Garage


