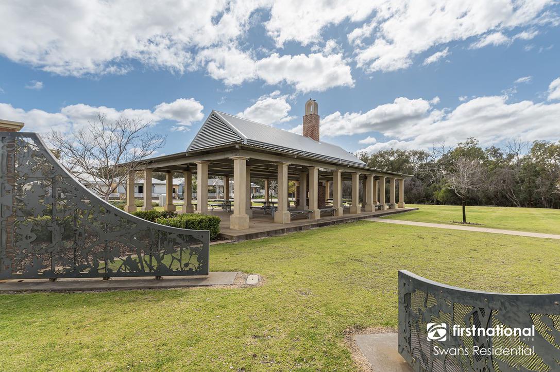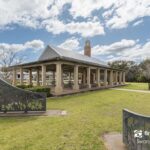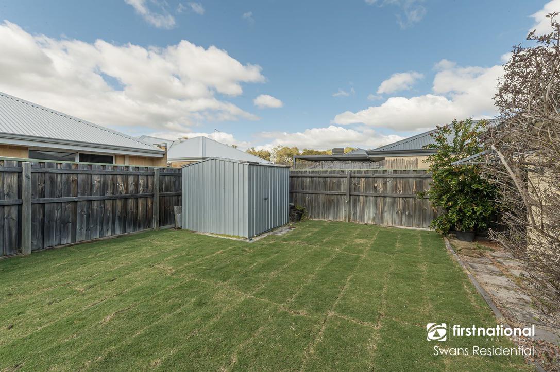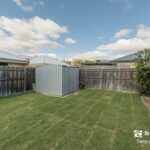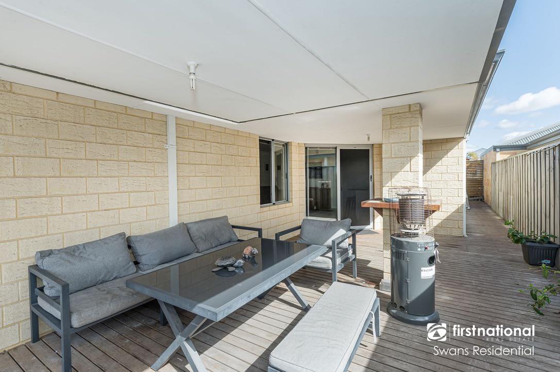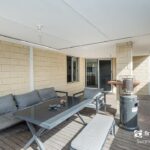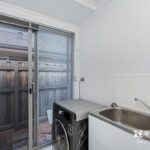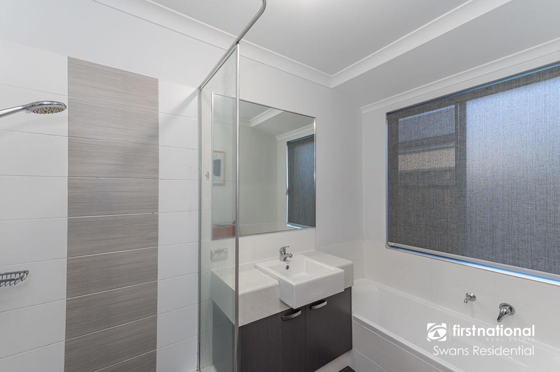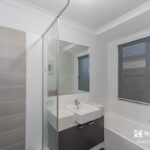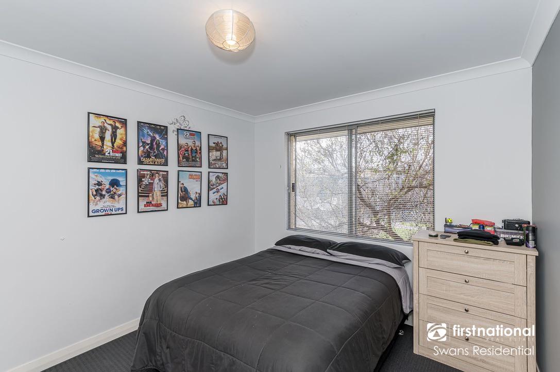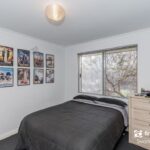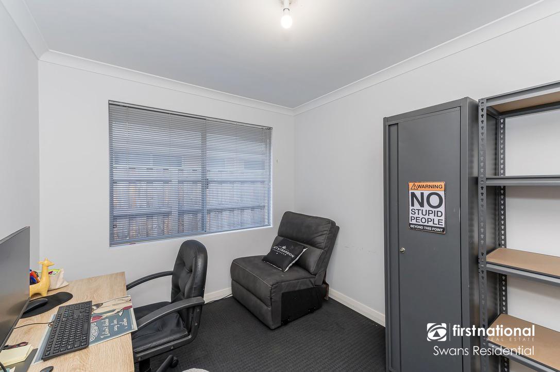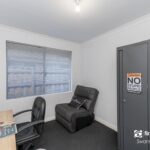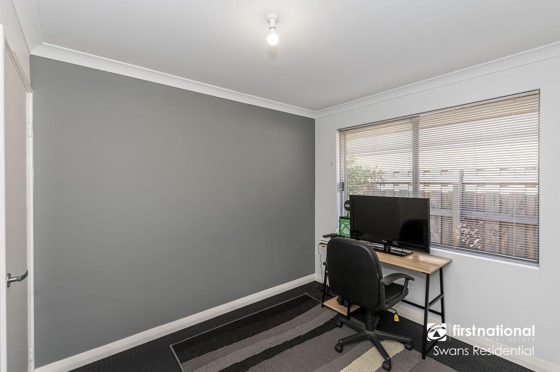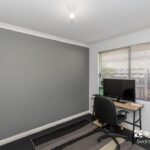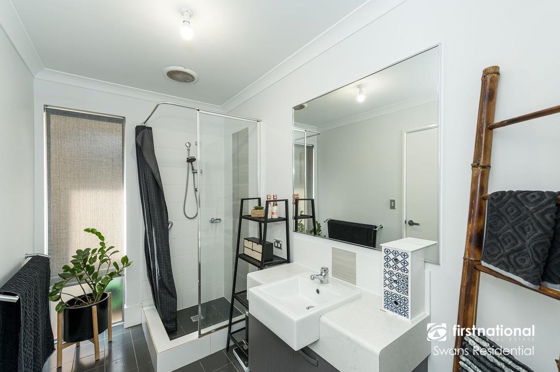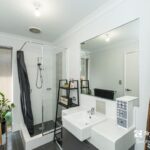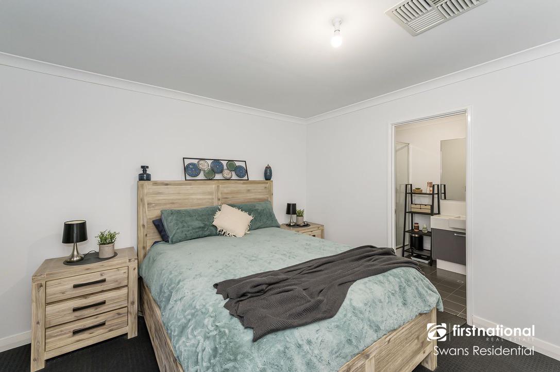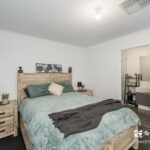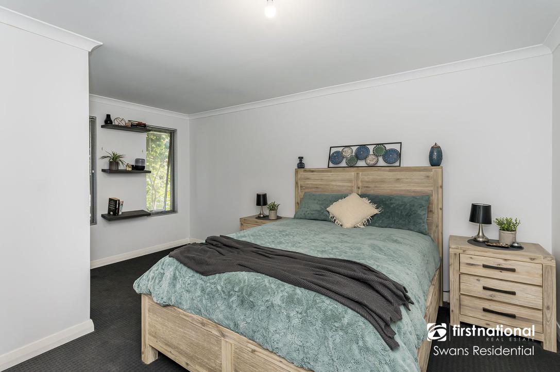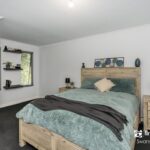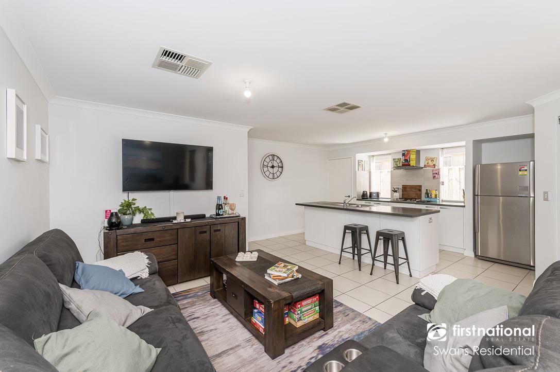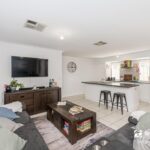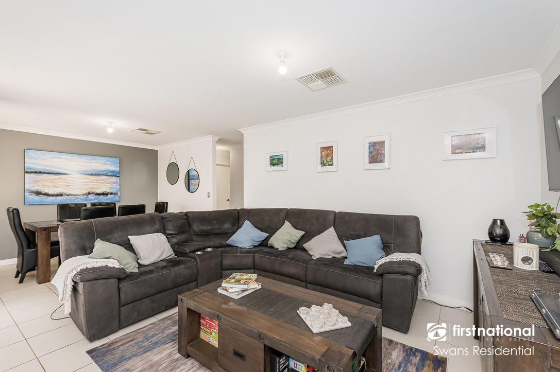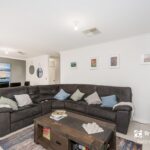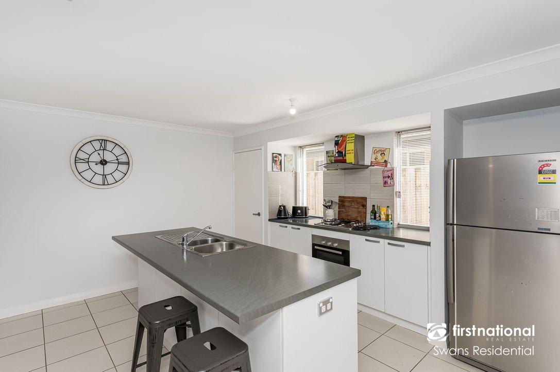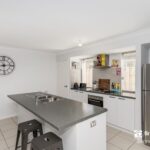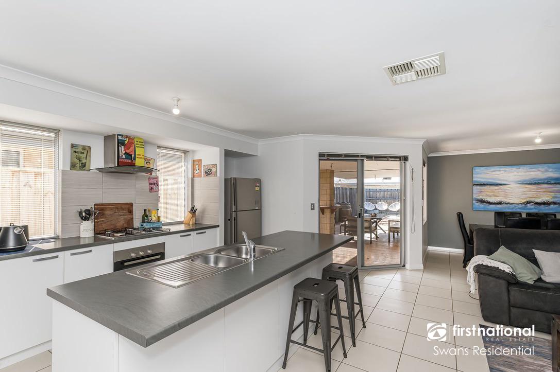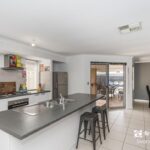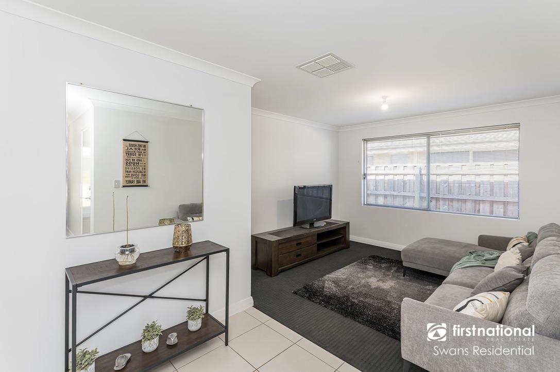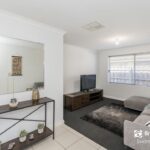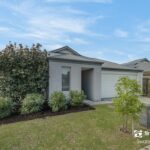***IMPORTANT INFORMATION***
Please be aware that we encourage online applications; however, the applicant must have completed a registered viewing of the property with a representative prior to making any such application.
To apply for this property, simply enquire or inspect, and we’ll provide you with a link.
Looking for a well-maintained and beautifully designed home? This is the right one for you!
This sweet home is located near Ellenbrook School of Early Learning, Yatheroo Park and Anne Hamersley Primary School, with a playground and walkingtrails. Within it spacious floor space, it includes 4 bedrooms, 2 bathrooms, and a separate laundry, which offers you a higher living standard and a peaceful and convenient lifestyle.
The master bedroom includes a walk-in wardrobe and an ensuite. 3 minor bedrooms feature built-in wardrobes. All bedrooms have venetian curtains for optimal sun protection and carpets to keep you cozy. Both bathrooms feature a roomy shower, a stylish vanity with an in-wall mirror, and a bath tub is included in the main bathroom.
The modern-style open-plan kitchen is suitable for all cooking lovers, it provides you with stainless steel appliances (a range hood, cooktop, and oven), which can make your cooking fast and easy! The open-plan living and dining areas are perfect for entertaining and enjoying. Walking into the fully-enclosed back garden, the decked patio and the green lawn are perfect for family time, and for the little ones to play freely. Do not miss out on the opportunity and be one of the first to apply for this sweet home.
FEATURES:
• Master bedroom with walk-in wardrobe and ensuite
• The ensuite includes a roomy shower, vanity with a big mirror on the wall and a separate toilet
• • Three minor bedrooms with built-in wardrobes with doors
• The main bathroom includes a roomy shower, stylish vanity with in-wall mirror and a bath tub
• Extra sun shade in main bath room for optimal sun protection
• Open-plan kitchen with stainless steel appliances, range hood, cooktop and oven
• Pantry in kitchen provides storage, and an extra-wide bench-top offers spaces for a breakfast bar
• Spacious living and dining areas for entertaining
• Separate toilet and laundry
• Venetian blinds for optimal sun protection
• Dark-coloured carpets in all bedrooms to keep you cozy
• Beautiful tiling in all living and dining areas
• A spacious backyard includes green lawn and and a decked patio/alfresco
• Low-maintenance garden
• Air conditioning included
• Comfortable double-car garage with additional parking
For more information, please contact Property Manager Coral Marchant at 08 6192 1006,
***IMPORTANT! PLEASE REGISTER TO ATTEND INSPECTIONS***
By doing this, you will be instantly informed of any updates, cancellations, or changes to the inspection times.
**SCHEDULED INSPECTION TIMES ARE SUBJECT TO CHANGE WITHOUT NOTICE**
Disclaimer – Photos are for reference only. Furniture is not included. The particulars in the advertisement are not intended to form a part of the contract. Inspection is recommended, as we do not guarantee the accuracy and condition of the property as shown in the photos. This advertisement has been prepared with our best endeavours to ensure the information contained in this document is true and correct. We accept no responsibility and disclaim all liability with respect to any errors, omissions, inaccuracies, or exclusions in it. Prospective tenants must make their own inquiries to verify that the information contained in this material is true.
Property Features
- House
- 4 bed
- 2 bath
- 2 Parking Spaces
- Land is 413 m²
- Floor Area is 150 m²
- 2 Toilet
- Ensuite
- 2 Garage


