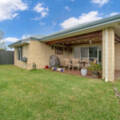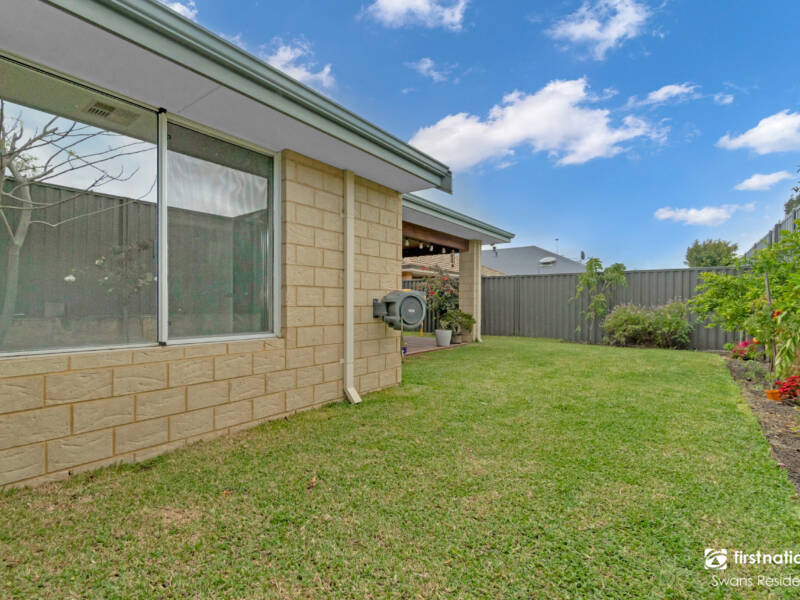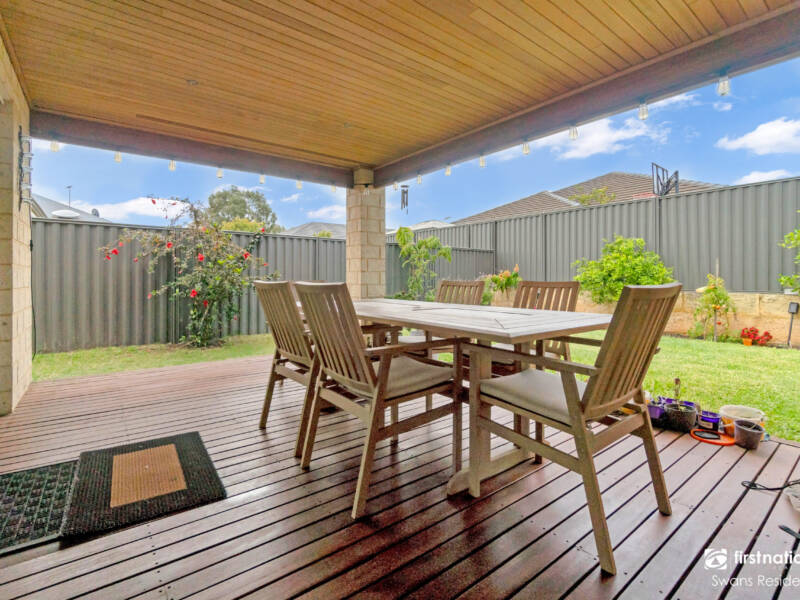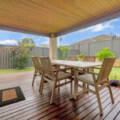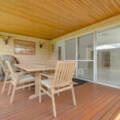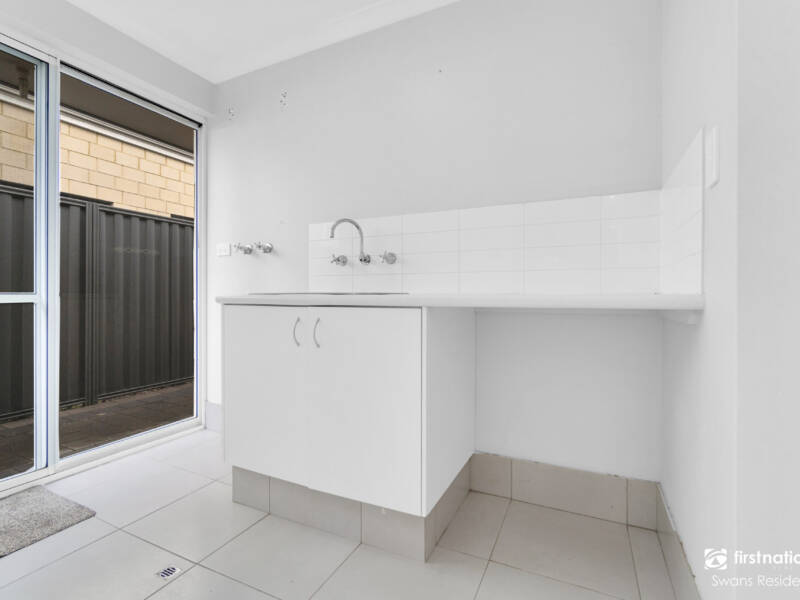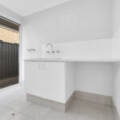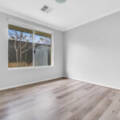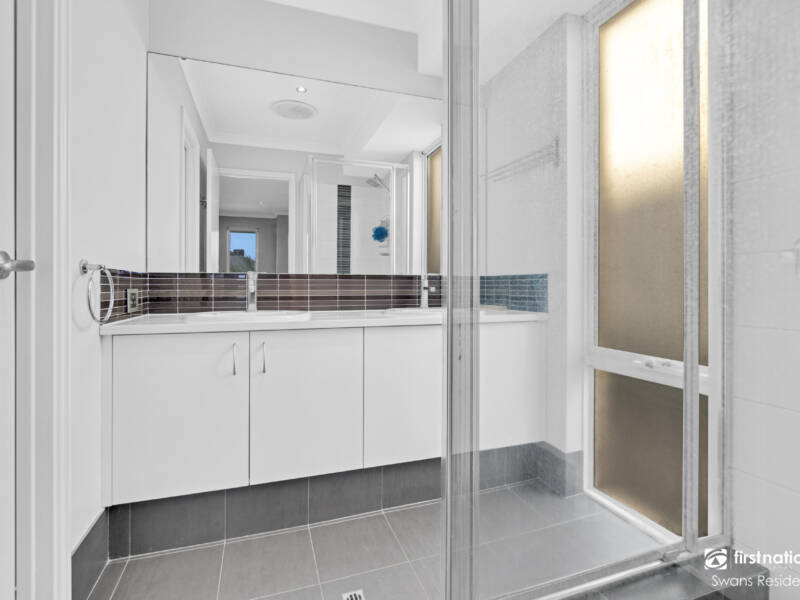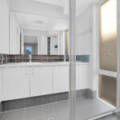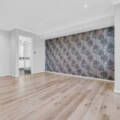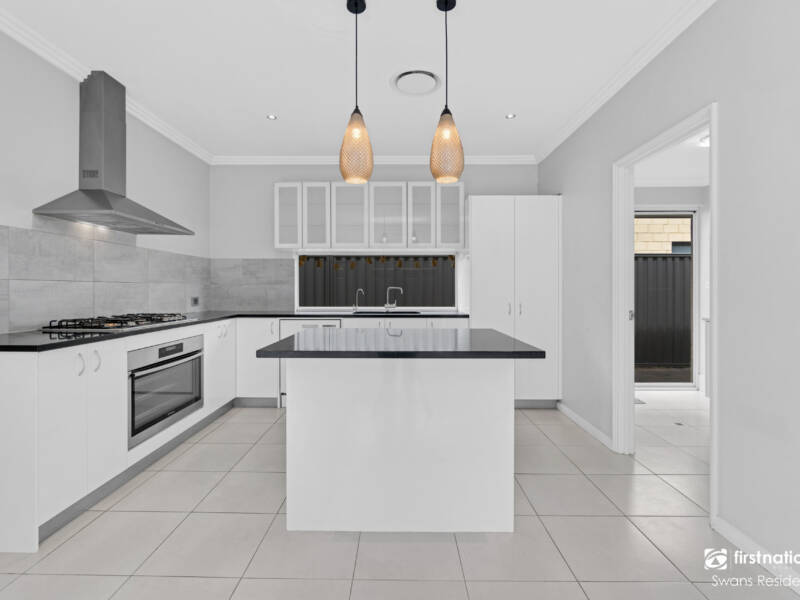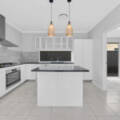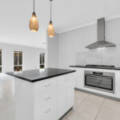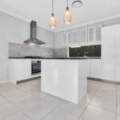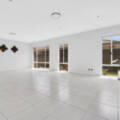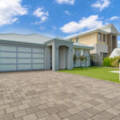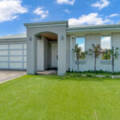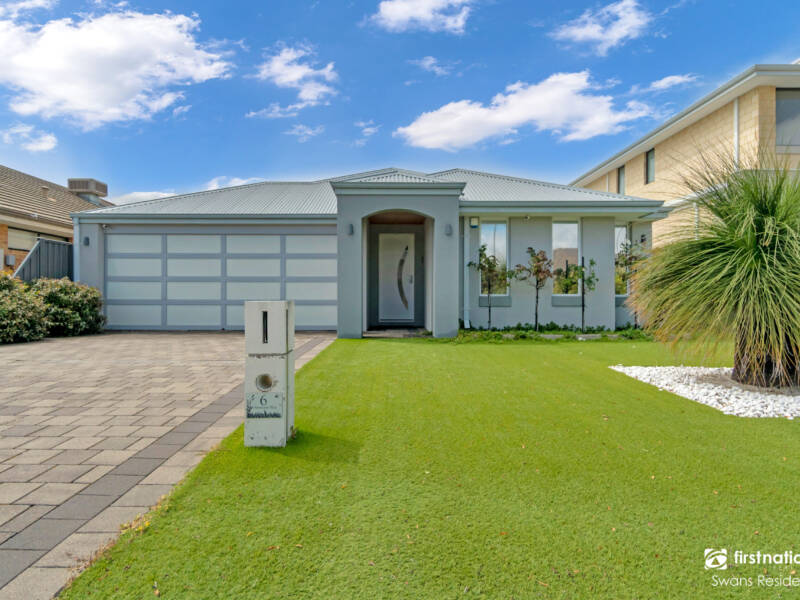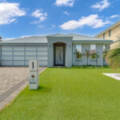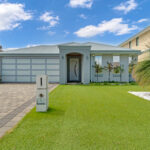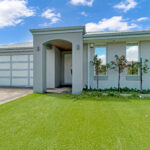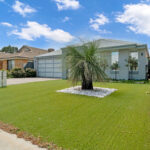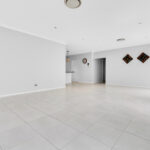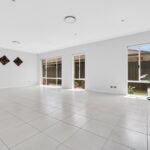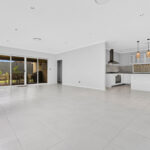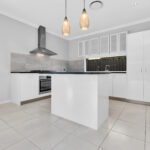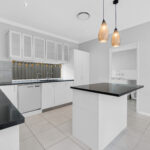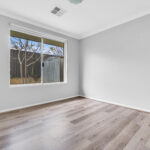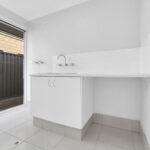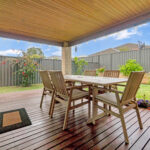UNDER APPLICATIONS!!!
Step into modern elegance with this stunning four-bedroom, two-bathroom residence, complete with a private theatre room, set on one of Dayton’s most sought-after streets. Behind its striking facade lies a beautifully crafted interior, thoughtfully designed with premium finishes and attention to detail throughout. Every element of this home speaks of quality and sophistication-offering a lifestyle that goes beyond the ordinary.
FEATURES:
• 4 bedrooms, 2 bathrooms
• 2 living areas-open-plan and enclosed theatre
• Luxurious master suite with walk-in robe & double vanity ensuite
• 3 spacious bedrooms with custom robes
• Open-plan kitchen, dining & living flowing to timber-lined alfresco
• Theatre room with star-lit ceiling
• Stylish kitchen with stone tops, breakfast bar & 900mm appliances
• Dishwasher included
• Ducted reverse cycle A/C & downlights throughout
• Large, low-maintenance backyard-perfect for kids
• Easy-care front yard with synthetic lawn & reticulated gardens
• Double garage with shopper’s entry & rear access
• Solar hot water system & security cameras (tenant setup required)
• Solar Panels
• Garden shed with tools available for tenant use
LOCATION:
• The Margaret River Chocolate Company
• Caversham Primary School
• Dayton Primary School
• Whiteman Park
• Caversham Wildlife Park
***IMPORTANT INFORMATION FOR APPLICANTS***
We encourage online applications; however, you must complete a registered viewing of the property with one of our representatives before submitting an application.
To apply for this property, simply enquire or attend an inspection, and we will provide you with a link to apply.
For more information, please call our office at (08) 6192 1006.
***INSPECTION DETAILS***
Please register to attend inspections.
Registering ensures you will be immediately notified of any updates, cancellations, or changes to scheduled times.
Scheduled inspection times are subject to change without notice.
Disclaimer: Photos are for reference only. Furniture is not included. The particulars in the advertisement are not intended to form a part of the contract. Inspection is recommended as we do not guarantee the accuracy and condition of the property as shown in the photos. This advertisement has been prepared with our best endeavours to ensure the information contained in this document is true and correct. We accept no responsibility and disclaim all liability with respect to any errors, omissions, inaccuracies, or exclusions in it. Prospective tenants must make their own enquiries to verify the information contained in this material is true.


