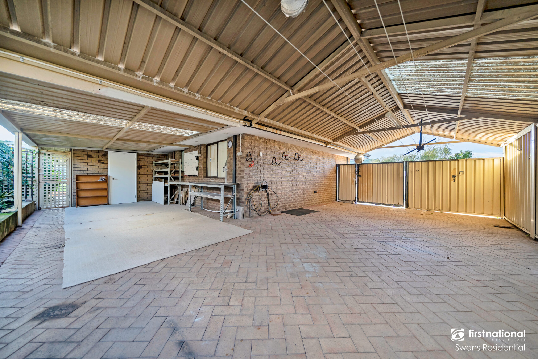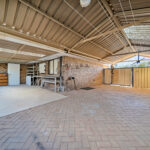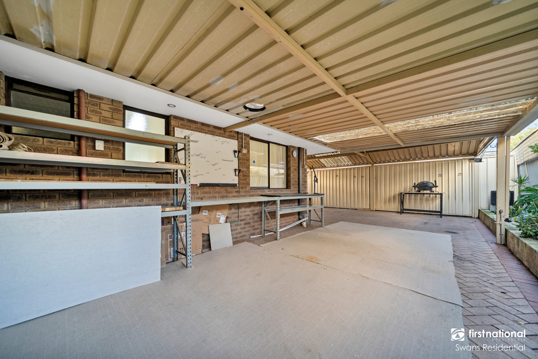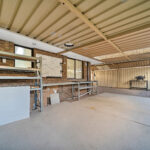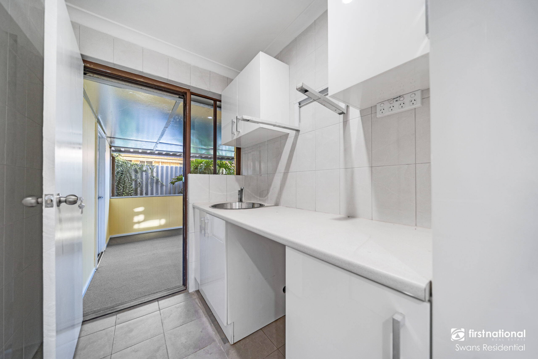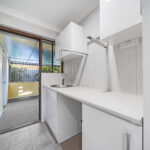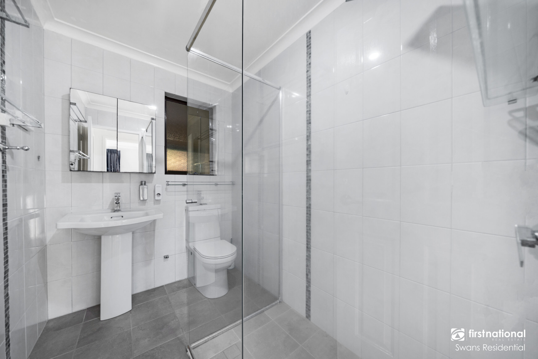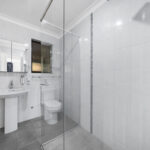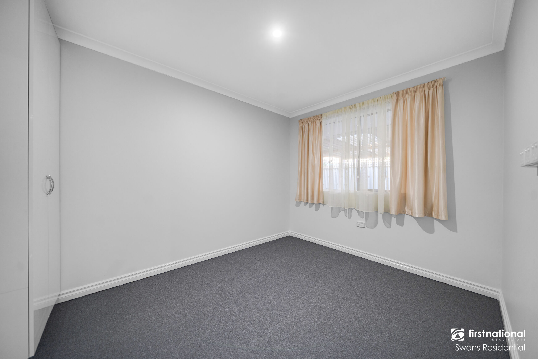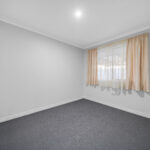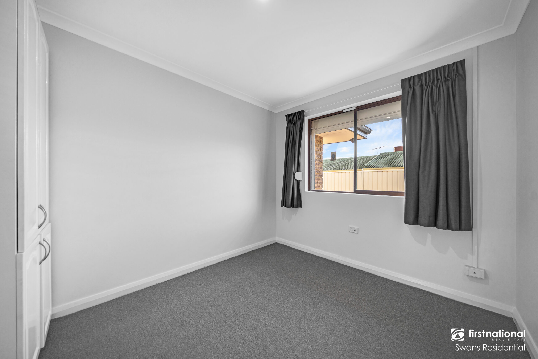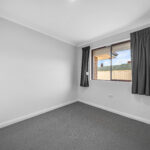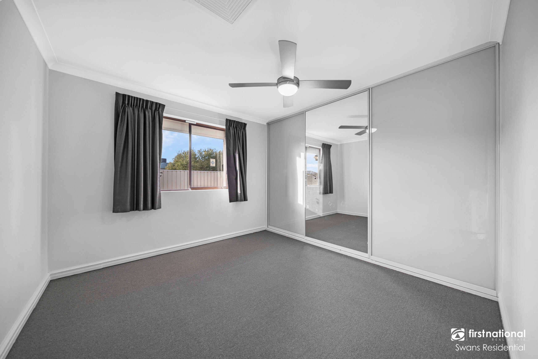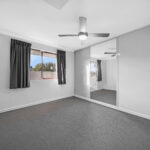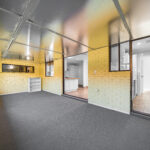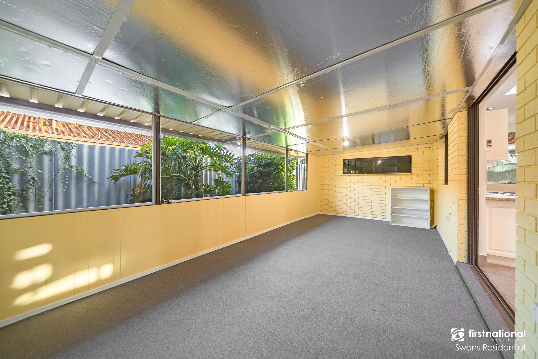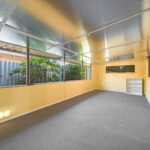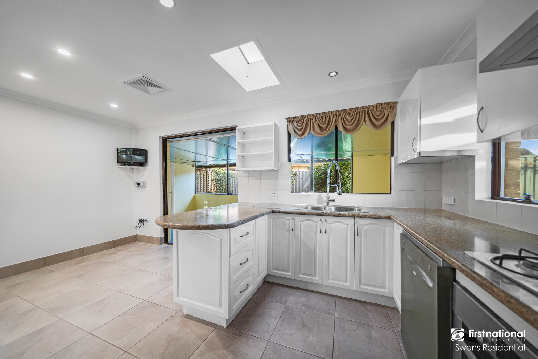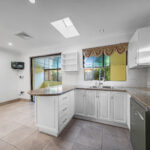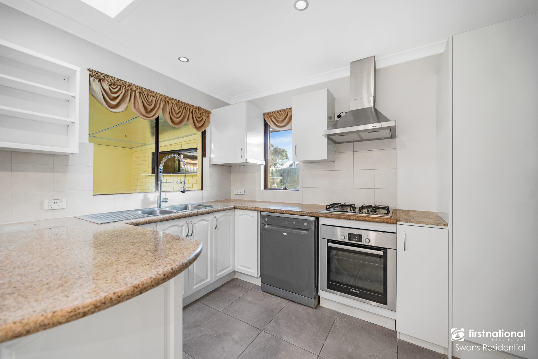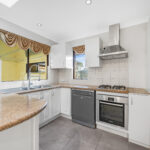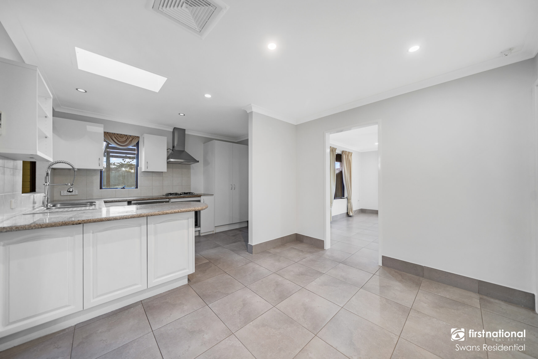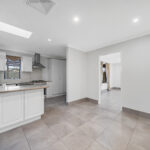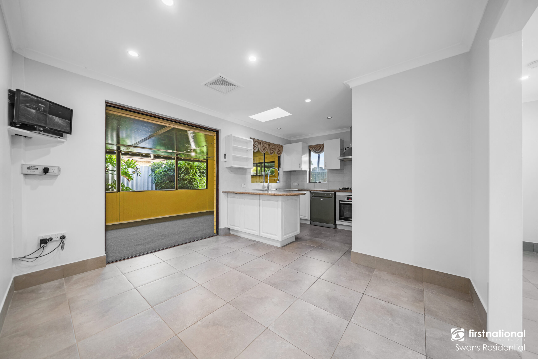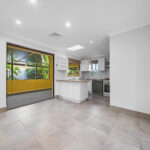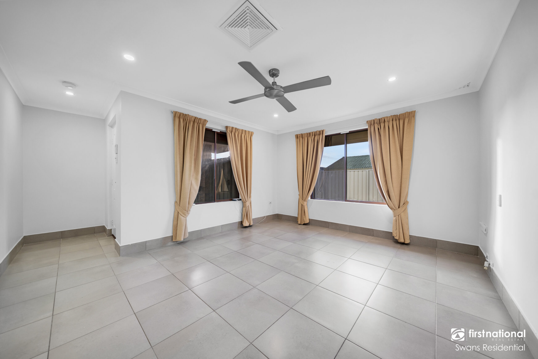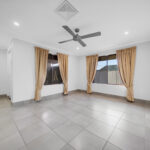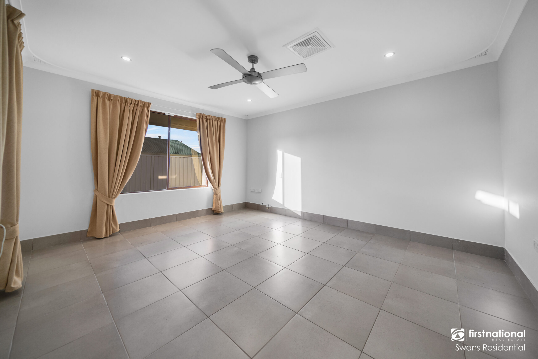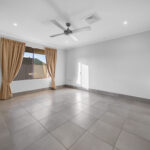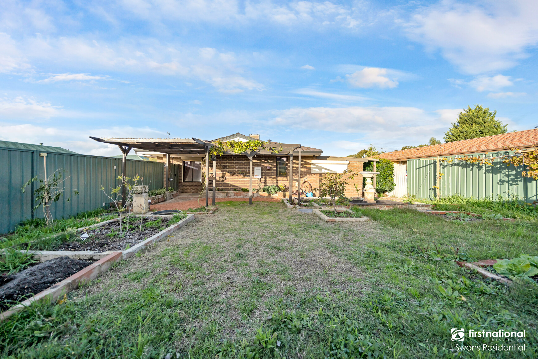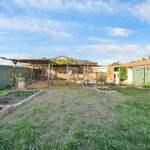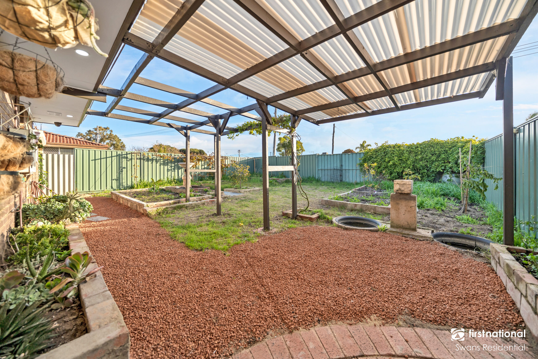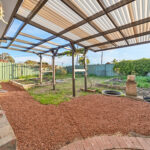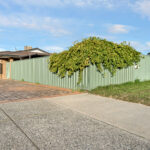***IMPORTANT INFORMATION***
Please be aware that we encourage online applications; however, the applicant must have completed a registered viewing of the property with a representative prior to making any such application.
To apply for this property simply enquire or inspect and we’ll provide you with a link.
Designed to suit everyone’s needs. This family home is situated in the suburb of Balga close to the Mirrabooka shopping center, and not far from the industrial suburb of Malaga. With a large classic activity room to create the best atmosphere, do not miss out and apply now.
FEATURES:
• Master bedroom with built-in mirrored sliding door wardrobe and ceiling fan
• Two additional bedrooms with built-in wardrobes
• Large separate bathroom
• Separate toilet with sink
• Separate lounge room with ceiling fan
• Open-plan dining with kitchen which stainless steel appliances
• Large activity/entertainment/sunroom
• Laundry with dryer stand and cabinets
• CCTV cameras and ducted air conditioning
• Carpets in all bedrooms and activity room
• Tiling in all wet areas and lounge, dining and kitchen
• Curtains throughout and plenty of cabinets for storage
• Roller shutters
• Spacious backyard with lots of planter boxes and lawn
• Fully enclosed property with gate to access to additional undercover parking
***IMPORTANT! PLEASE REGISTER TO ATTEND INSPECTIONS***
By doing this, you will be instantly informed of any updates, cancellations, or changes to the inspection times.
**SCHEDULED INSPECTION TIMES ARE SUBJECT TO CHANGE WITHOUT NOTICE**
Disclaimer – Photos are for reference only. Furniture is not included. The particulars in the advertisement are not intended to form a part of the contract. Inspection is recommended as we do not guarantee the accuracy and condition of the property as shown in the photos. This advertisement has been prepared with our best endeavours to ensure the information contained in this document is true and correct. We accept no responsibility and disclaim all liability with respect to any errors, omissions, inaccuracies, or exclusions in it. Prospective tenants must make their own inquiries to verify the information contained in this material is true.
Property Features
- House
- 3 bed
- 2 bath
- 3 Parking Spaces
- Land is 445 m²
- Floor Area is 135 m²
- 2 Toilet
- 3 Garage


