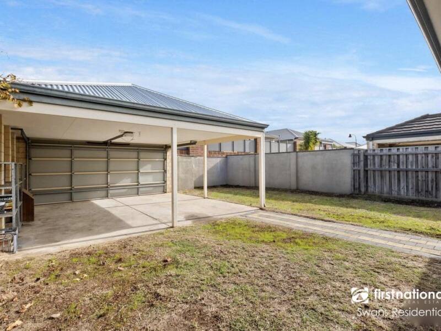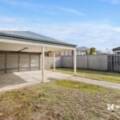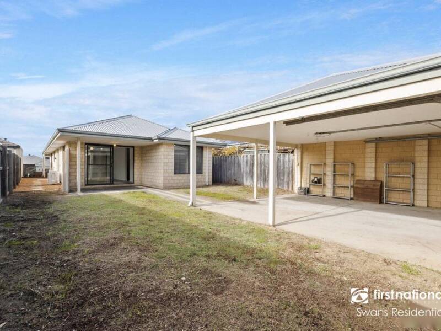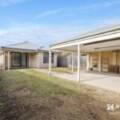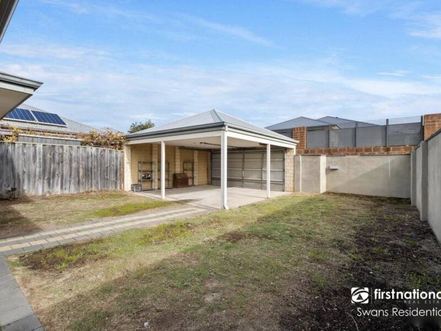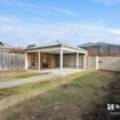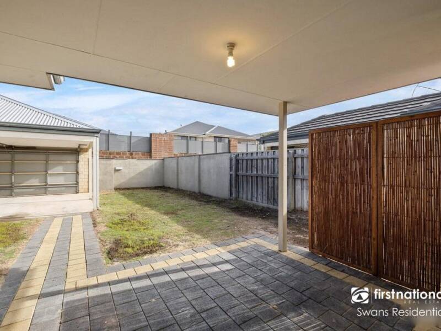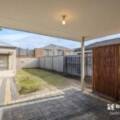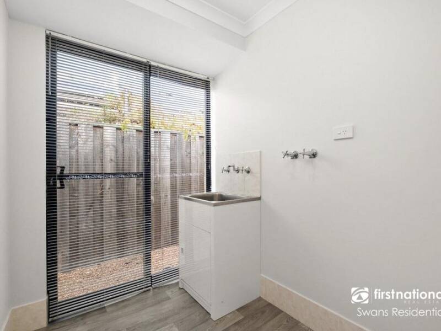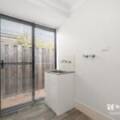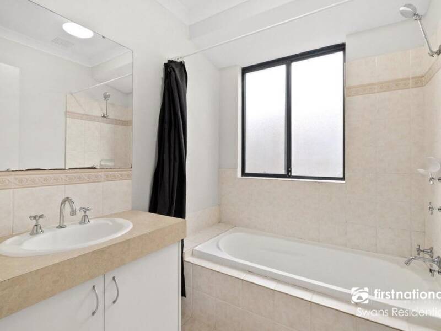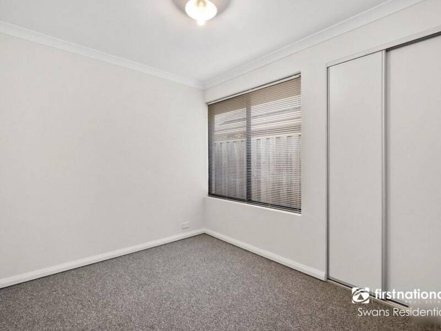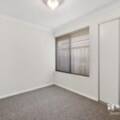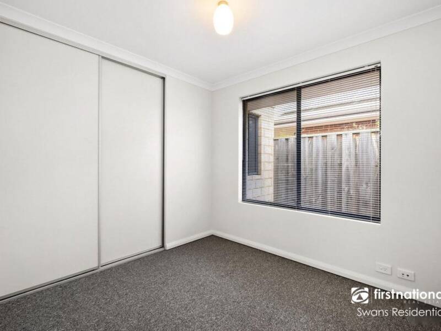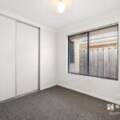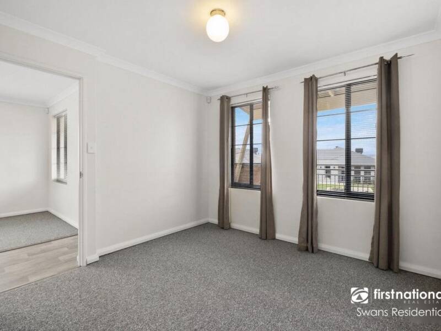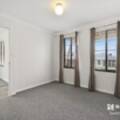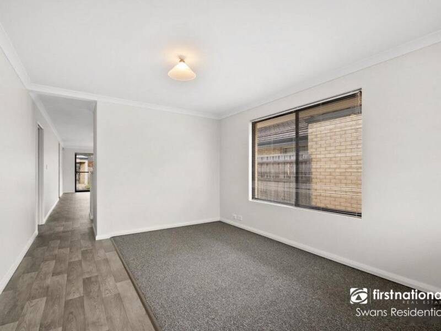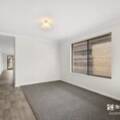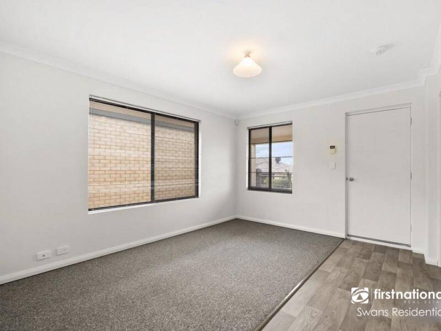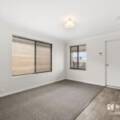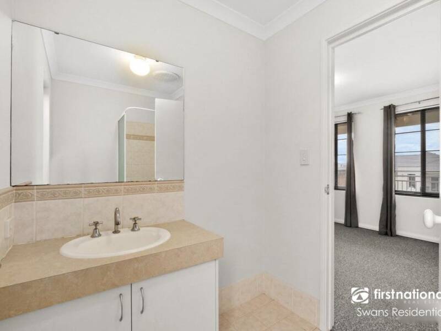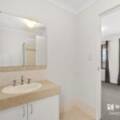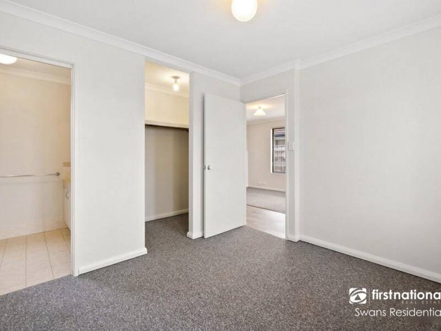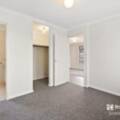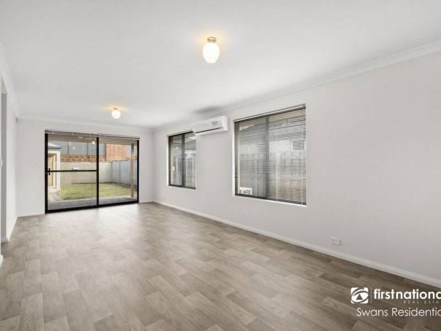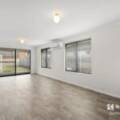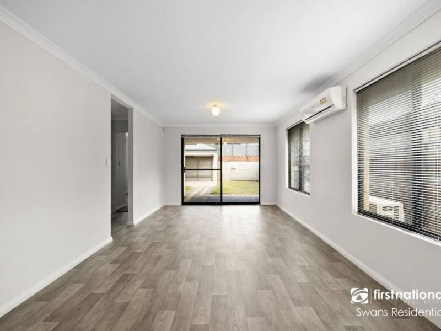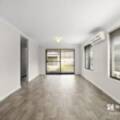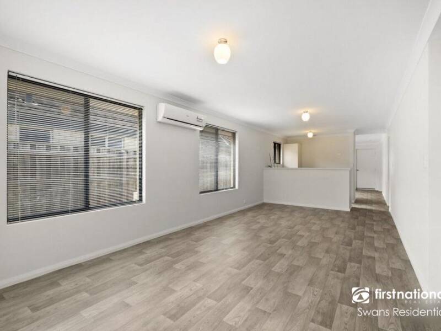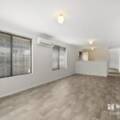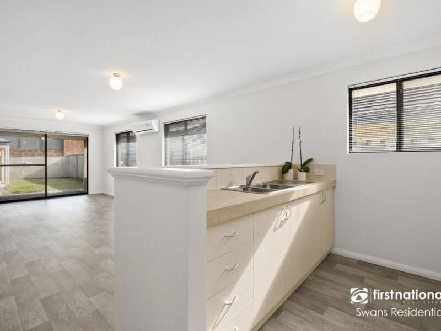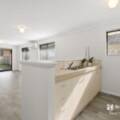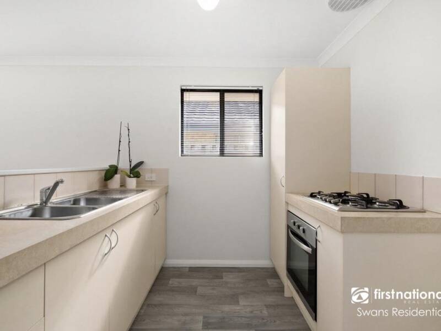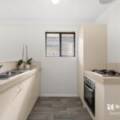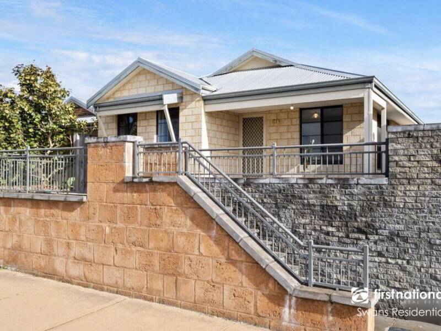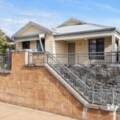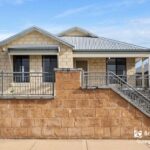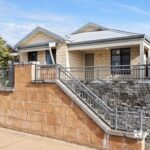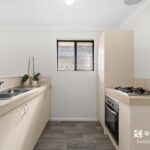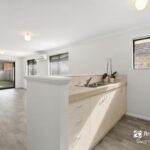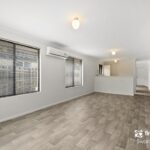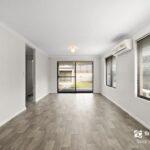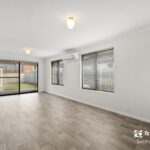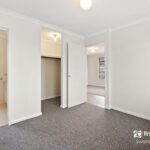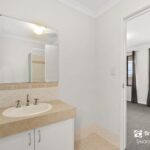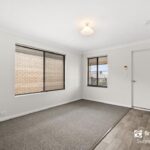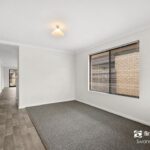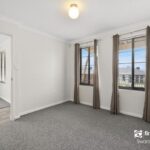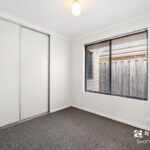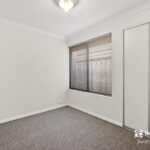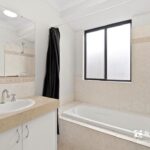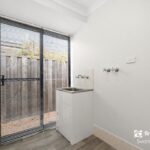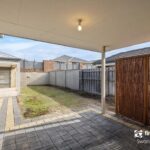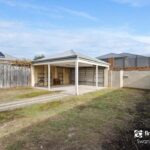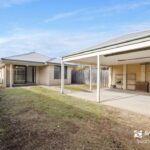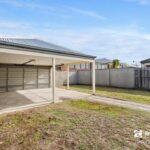***IMPORTANT INFORMATION***
Please be aware that we encourage online applications; however, the applicant must have completed a registered viewing of the property with a representative prior to making any such application.
To apply for this property simply enquire or inspect and we’ll provide you with a link.
Are you looking for a new home that would be great for couples, families, or down-sizers? Look no further because this home is a perfect match! It has four bedrooms, two bathrooms, and a central living, dining, and kitchen area, making it perfect for entertaining and spending quality time with loved ones. The kitchen is well-appointed and perfect for cooking your favourite meals.
This lovely home has a master bedroom with a walk-in wardrobe and an ensuite. The three minor bedrooms have built-in wardrobes, which provide ample storage space. The backyard is enclosed, and there is a spacious area outside that includes a patio/alfresco and a double lock-up carport. The home is conveniently located near Ellenbrook North’s Brooklane Shopping Centre, Aveley Secondary College, and Ellenbrook and Aveley shopping centers. Start your new life today in this well-maintained home; don’t wait any longer!
FEATURES:
• Master bedrooms with walk-in wardrobes and ensuite
• 3 well-sized minor bedrooms with built-in robes
• Open-plan kitchen with stainless steel appliances
• Secondary bathroom is well sized and features a roomy shower/bath and a vanity
• Entry living area for entertaining
• Split-system air conditioning in main living
• Security door to front
• Blinds for optimal sun protection
• Paved backyard with lawn
• Separate laundry and toilet
• Comfortable double-lock-up carport
• Carpets in all bedrooms
***IMPORTANT! PLEASE REGISTER TO ATTEND INSPECTIONS***
By doing this, you will be instantly informed of any updates, cancellations, or changes to the inspection times.
**SCHEDULED INSPECTION TIMES ARE SUBJECT TO CHANGE WITHOUT NOTICE**
Disclaimer – Photos are for reference only. Furniture is not included. The particulars in the advertisement are not intended to form a part of the contract. Inspection is recommended as we do not guarantee the accuracy and condition of the property as shown in the photos.

