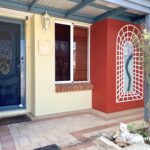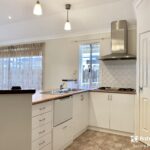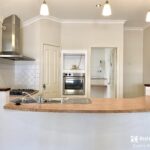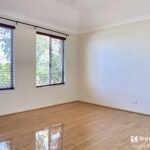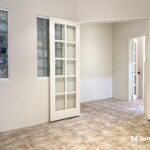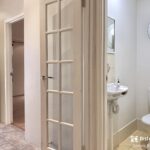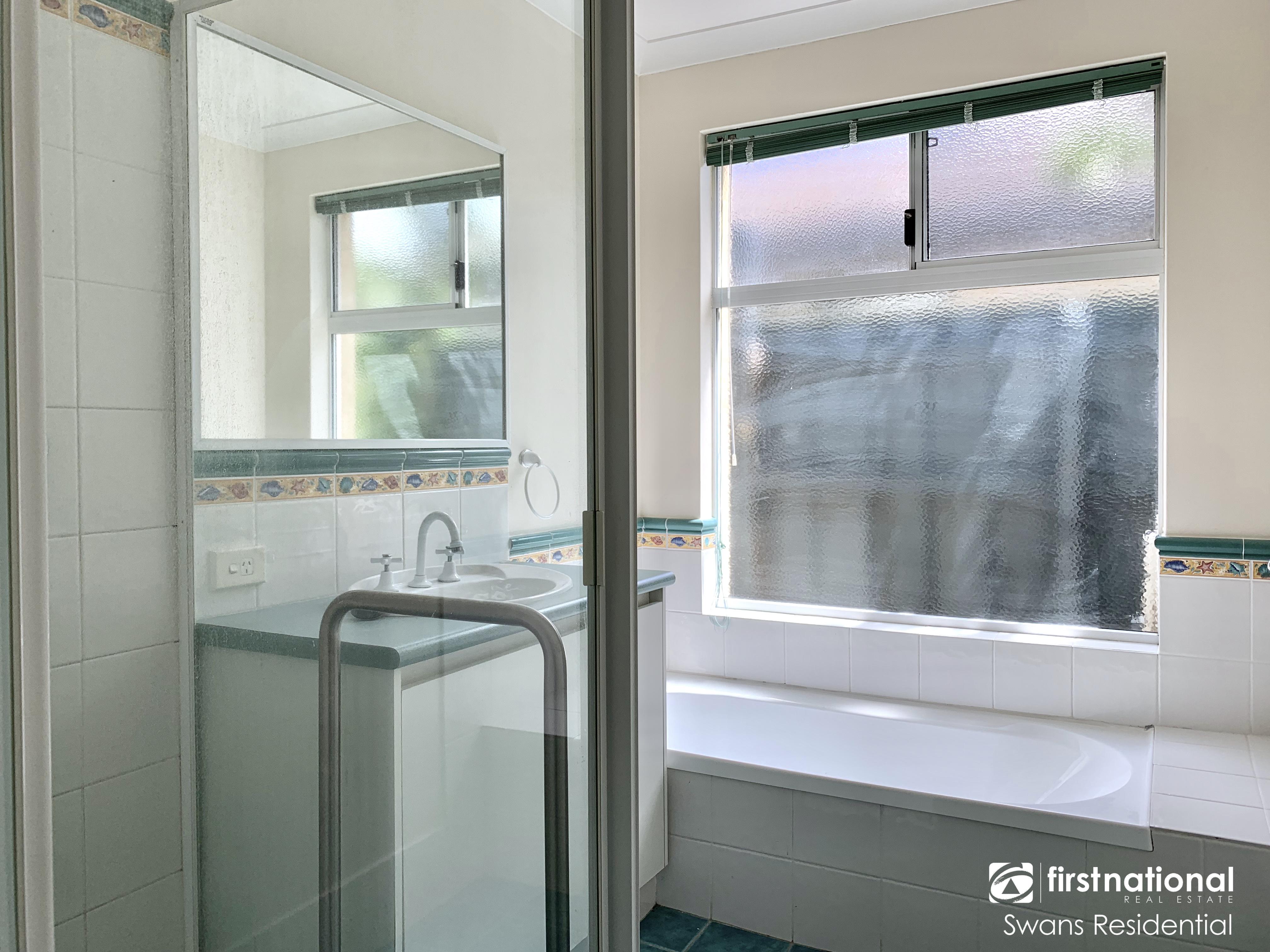Only $680 per week! Available from 26/08/24
***IMPORTANT INFORMATION***
Please be aware that we do accept online applications; however, the applicant must have completed a registered viewing of the property with a representative prior to making any such application.
To apply for this property, simply enquire or inspect, and we’ll provide you with a link.
Step in to 8 Thundelarra Avenue, a cozy 3 beds 2 baths property in Ellenbrook. With its prime location close to shops, schools, and transport services, you can have the best of both worlds mixing pleasure with convenience, straight from the comfort of your home. With ample space in the backyard for entertaining, this will be the perfect home for you!
Location
Ellenbrook Central Shopping Centre
Ellenbrook Primary School
Holy Cross College
Woodlake Park
Multiple Day Care Services
Multiple Food Outlets
Key Features
• Master bedroom with ensuite bathroom
• 2 more ample sized bedrooms
• Ceiling fans to Master and one of the bedrooms
• 3 Living areas
• Separate lounge room to the right of entrance with gas bayonet
• Open plan kitchen with dishwasher, gas stove and oven
• Decked alfresco to the backyard with access through living area via double french door
For more information, please contact Property Manager Coral Marchant at 08 6192 1006.
***IMPORTANT! PLEASE REGISTER TO ATTEND INSPECTIONS***
By doing this, you will be instantly informed of any updates, cancellations, or changes to the inspection times.
**SCHEDULED INSPECTION TIMES ARE SUBJECT TO CHANGE WITHOUT NOTICE**
Disclaimer – Photos are for reference only. Furniture is not included. The particulars in the advertisement are not intended to form a part of the contract. Inspection is recommended, as we do not guarantee the accuracy and condition of the property as shown in the photos. This advertisement has been prepared with our best endeavours to ensure the information contained in this document is true and correct. We accept no responsibility and disclaim all liability with respect to any errors, omissions, inaccuracies, or exclusions in it. Prospective tenants must make their own enquiries to verify the information contained in this material is true.









































