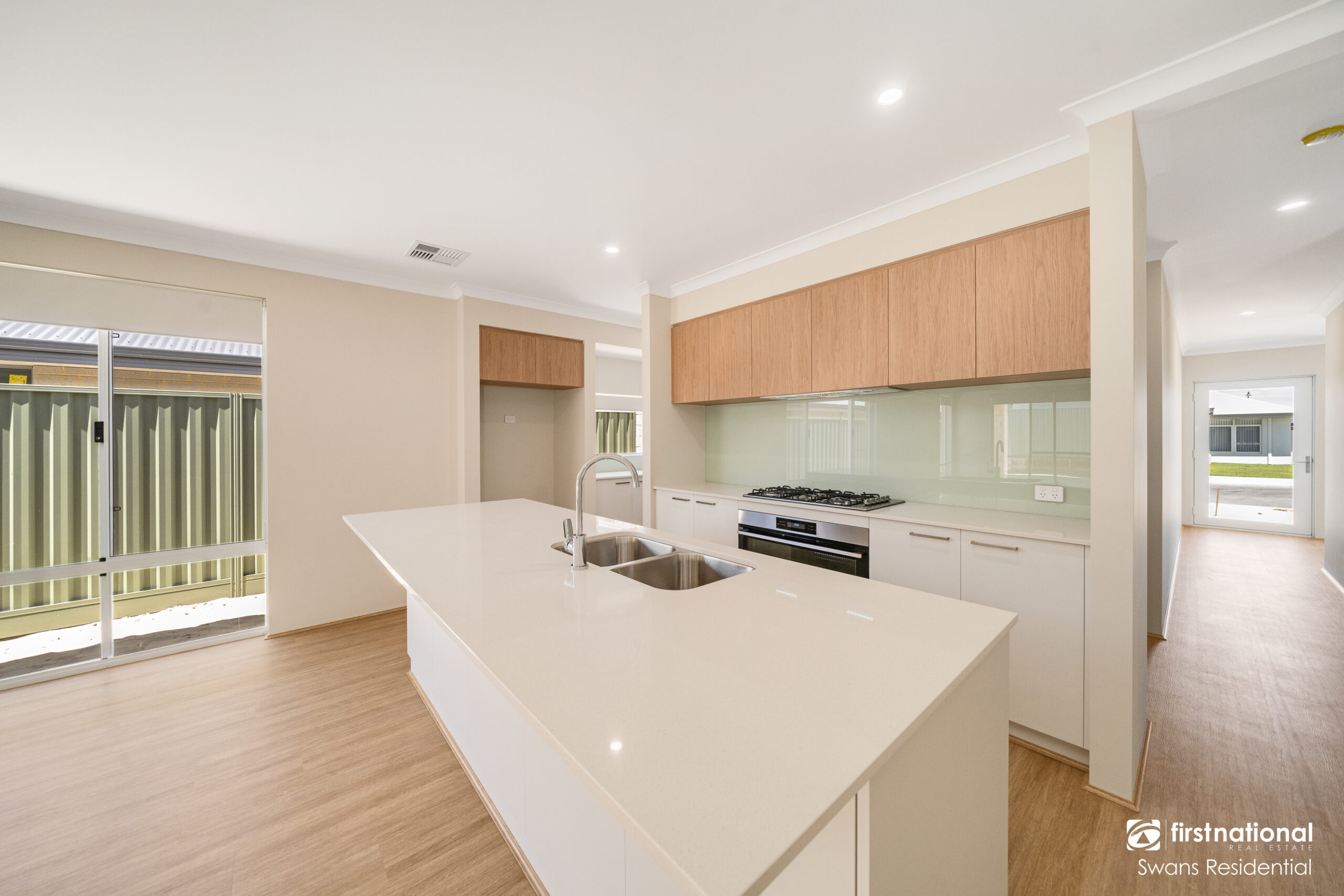***IMPORTANT INFORMATION***
Please be aware that we encourage online applications; however, the applicant must have completed a registered viewing of the property with a representative prior to making any such application.
To apply for this property, simply enquire or inspect, and we’ll provide you with a link.
Available Date: Friday, November 10th, 2023.
Introducing a new and freshly built home in new Henley Brook estate!
This property has new stories to be created and memories to be cherished. This smart home provides you with almost everything you could ever need. Gourmet-style kitchen with a side bar/bench top and window, and all appliances are included to assist your cooking. The side bench top can be used as your personal coffee bar or extra storage space for your favourite snacks. Laminated floors in the main living and dining rooms and carpets in the bedroom to keep cozy.
The property is located near Henley Brook Primary School, Crooked Spire Coffee & Art House, and multiple family-friendly parks with children’s play equipment. There is an approximate 10-minute drive to popular food outlets such as KFC, Hungry Jacks, Nando’s, and more for you to trial.
This is the perfect low-maintenance home. It is modern, functional, and brand new. Great fit for families wanting lots of space, couples wanting to grow, or very busy individuals who want peace of mind. There is more and more for you to discover by living in this freshly built, lovey 4-by-2; don’t miss out on the chance to be the first to apply for this property!
FEATURES:
• Master bedroom with his/her walk-in wardrobe and ensuite
• The ensuite includes a spacious shower with double vanity
• Three additional bedrooms with large in-built wardrobes with mirrored sliders
• Additional bathroom with tub and shower and separate toilet
• Open-plan living, dining and kitchen with access to scullery
• Plenty of cabinets and large walk-in pantry
• Spacious linen cupboard and Laundry
• Theatre/lounge/rumpus room to the front of house
• Paved Alfresco
• Double-lock up garage with phone control via app
• Attractive elevation
• Laminated timber floors to main living areas and carpet to bedrooms and theatre
• Smart lighting throughout
• Roller blinds
• High ceilings throughout
• Ducted air-conditioning with phone control via app
• Engineered stone bench tops
PLEASE NOTE: Front and rear landscaping will be completed soon and please get in touch with the Property manager for more details.
For more information, please contact Property Manager Coral Marchant at 08 6192 1006,
***IMPORTANT! PLEASE REGISTER TO ATTEND INSPECTIONS***
By doing this, you will be instantly informed of any updates, cancellations, or changes to the inspection times.
**SCHEDULED INSPECTION TIMES ARE SUBJECT TO CHANGE WITHOUT NOTICE**
Disclaimer – Photos are for reference only. Furniture is not included. The particulars in the advertisement are not intended to form a part of the contract. Inspection is recommended, as we do not guarantee the accuracy and condition of the property as shown in the photos. This advertisement has been prepared with our best endeavours to ensure the information contained in this document is true and correct. We accept no responsibility and disclaim all liability with respect to any errors, omissions, inaccuracies, or exclusions in it. Prospective tenants must make their own inquiries to verify that the information contained in this material is true.
Property Features
- House
- 4 bed
- 2 bath
- 2 Parking Spaces
- Land is 377 m²
- Floor Area is 183 m²
- Ensuite
- 2 Garage
- Remote Garage
- Secure Parking
- Built In Robes
- Rumpus Room
- Ducted Cooling





