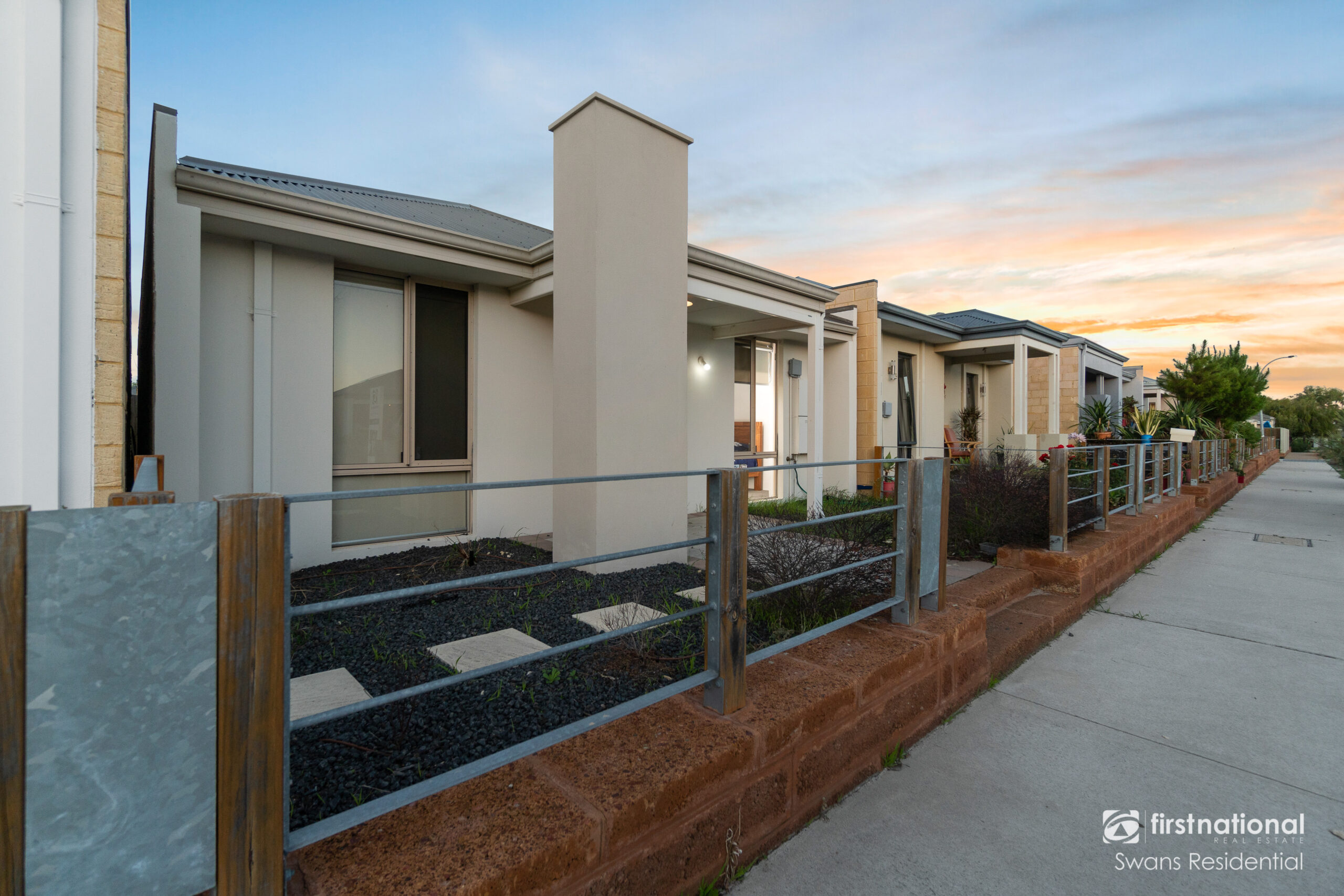***IMPORTANT INFORMATION***
Please be aware that we do accept online applications; however, the applicant must have completed a registered viewing of the property with a representative prior to making any such application.
Follow the link below to apply and for information on the inspection times:
https://www.tenantapp.com.au/Rentals/Agency/FNSwansResidential
Introducing this stunning 3-by-1 it is perfect for a family, couple, or downsizer. This property is located in the popular family-friendly suburb – Ellenbrook. Within its great location, you can easily get access to surrounding amenities, and you can reach the bus stop within a few minutes of walking. The security door is installed at the front to keep privacy.
The open-plan area provides you with a kitchen and a living-dining area. So, you can look after your loved ones while you are multitasking in the kitchen. A pantry is provided to store all your favourite snacks. Within all kitchen appliances, cooking for the family is fast and easy. The stone benchtop offers you breakfast, where you can enjoy your morning coffee and break. The backyard is enclosed and paved, which offers space for entertainment. Carpets are installed in all bedroom to keep you cozy and tiling in the open plan and bathroom area.
Your happiness is only a teardrop away; begin to create your own memories in this sweet home! Hurry and don’t miss out on the chance to be the first to apply for this property!
FEATURES:
• 3 generous-sized bedrooms and 1 bathroom
• Master bedroom with a walk-in robe
• The bathroom includes vanity and shower
• Security door to the main entrance
• 2 minor bedrooms with built-in ward robes
• Open-plan kitchen with a breakfast bar and stone bench tops
• Kitchen with all necessary appliances – stove, oven and range hood
• Kitchen pantry and cabinets for storage
• Generous-sized living area, including a dining zone
• Air conditioning included
• Double roller blinds in all the bedrooms for daytime and evening privacy
• Low-maintenance plants in the planter box and a fully paved backyard
• Double carport with a remote-operated garage door
• Side access through the backyard
• A separate laundry room with linen cupboard for storage
LOCATION:
• 955 Bus Stop
• Helms Park
• Gibbney Park
• Stanbury Par
• Woolworth Ellenbrook North
• Brooklane Shopping Centre
*Furniture is not included*
For more information, please contact Property Manager Coral Marchant at 08 6192 1006,
***IMPORTANT! PLEASE REGISTER IN THE LINK ABOVE TO ATTEND INSPECTIONS AND APPLY online***
By doing this, you will be instantly informed of any updates, cancellations, or changes to the inspection times.
**SCHEDULED INSPECTION TIMES ARE SUBJECT TO CHANGE WITHOUT NOTICE**
Disclaimer – Photos are for reference only. Furniture is not included. The particulars in the advertisement are not intended to form a part of the contract. Inspection is recommended, as we do not guarantee the accuracy and condition of the property as shown in the photos. This advertisement has been prepared with our best endeavours to ensure the information contained in this document is true and correct. We accept no responsibility and disclaim all liability with respect to any errors, omissions, inaccuracies, or exclusions in it. Prospective tenants must make their own inquiries to verify the information contained in this material is true.


