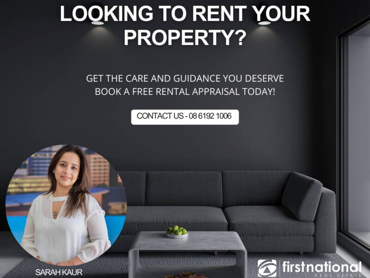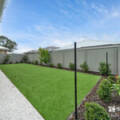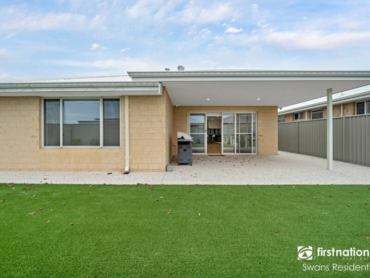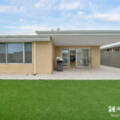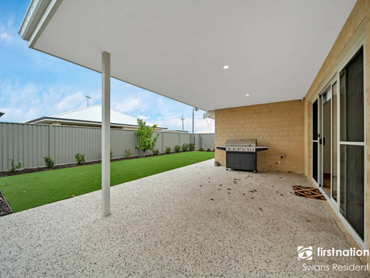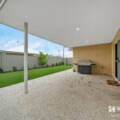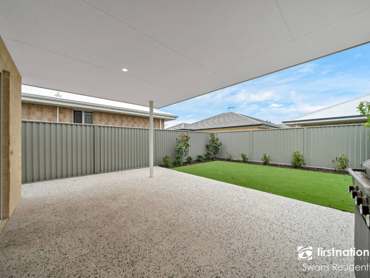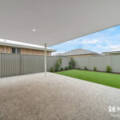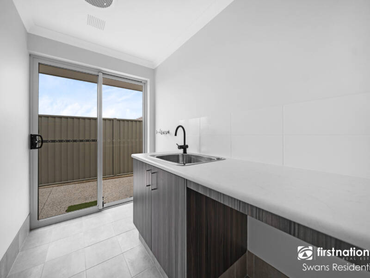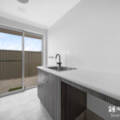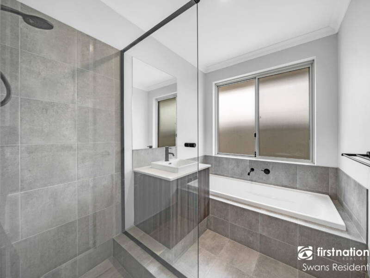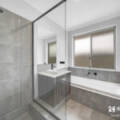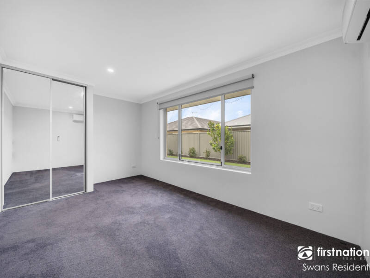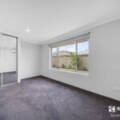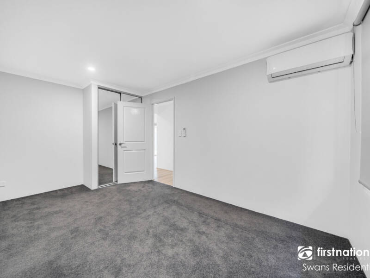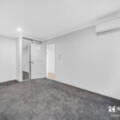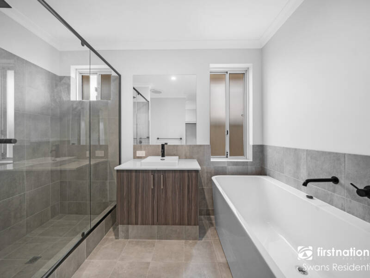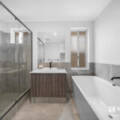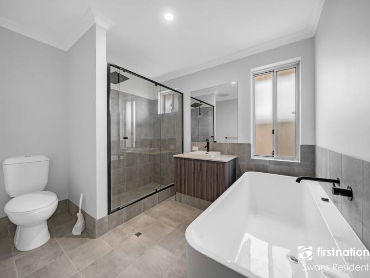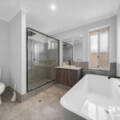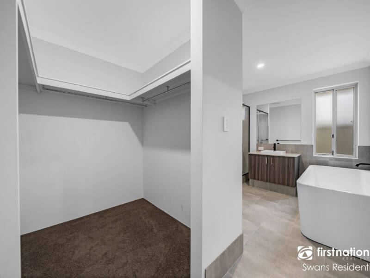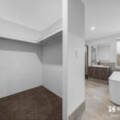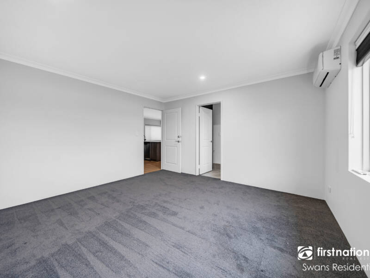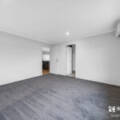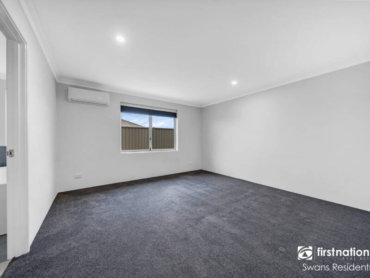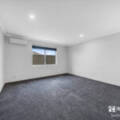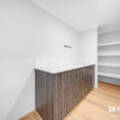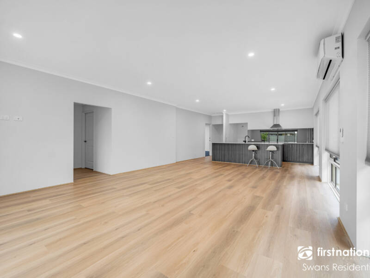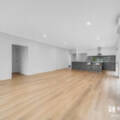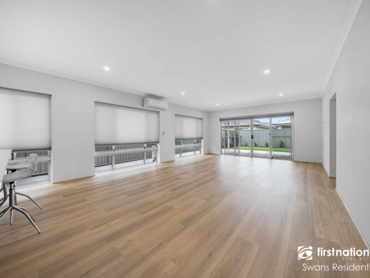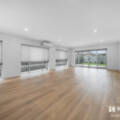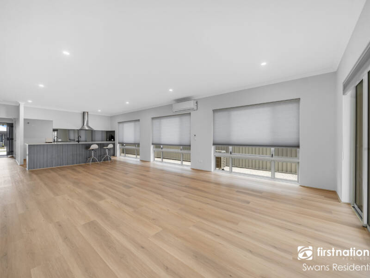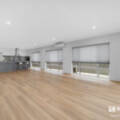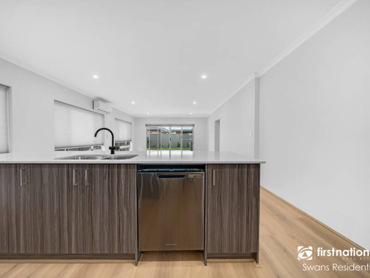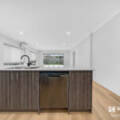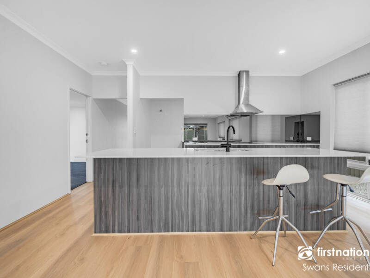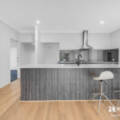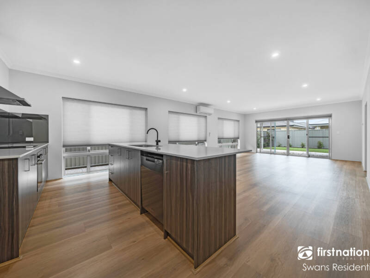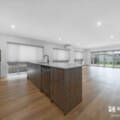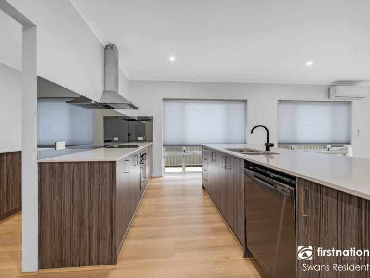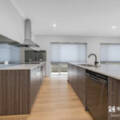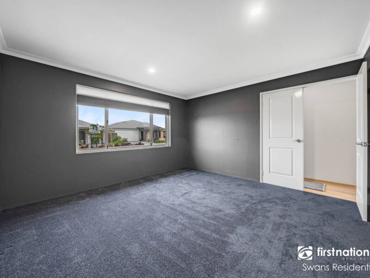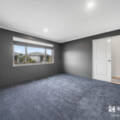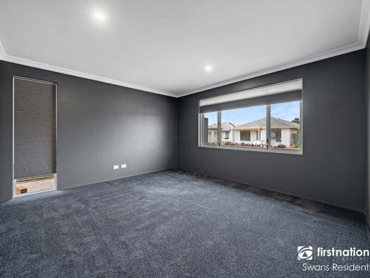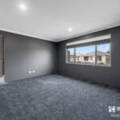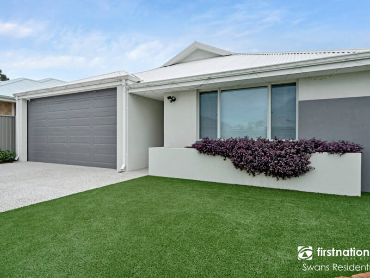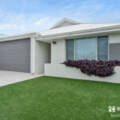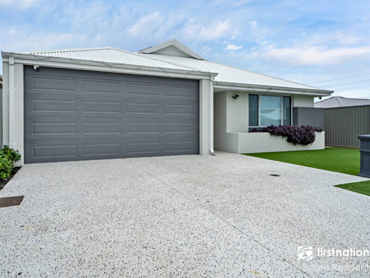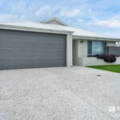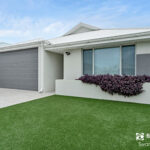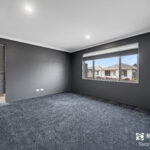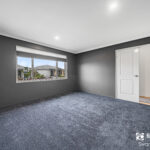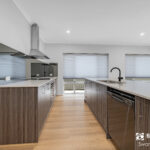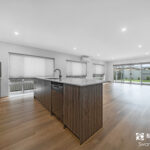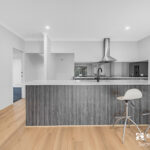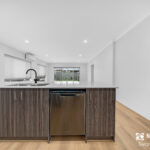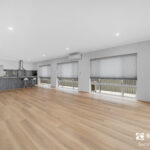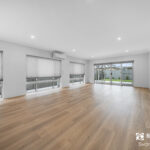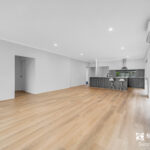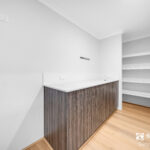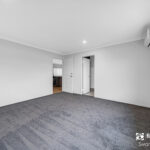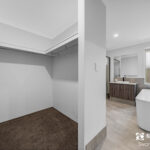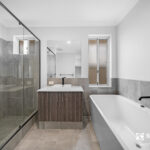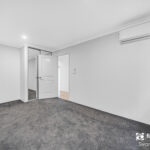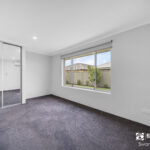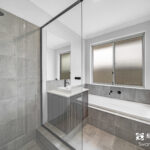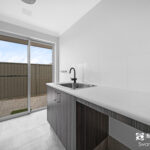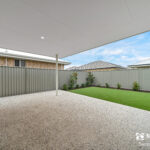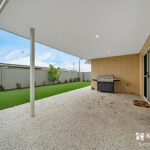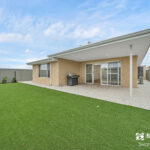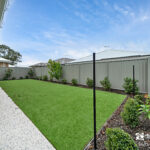***IMPORTANT INFORMATION***
Please be aware that we do accept online applications; however, the applicant must have completed a registered viewing of the property with a representative prior to making any such application.
To apply for this property, simply enquire or inspect, and we’ll provide you with a link.
Welcome to 6 Belgrove Way in Caversham. The property is large and well-built to suit any kind of family, large or small. The property has 4 stunning bedrooms with 2 bathrooms, a double garage, and a large backyard for entertaining. The property is surrounded by facilities required to make shopping easy and simple.
The popular Swan Valley with plenty to see and do, is only a short drive away.
Do not miss this opportunity!!
LOCATION:
Caversham Village Shopping Centre
Mirabilia Early Learning Education Centre and Kindergarten
Kinsale Park, Caloria Park
Pasta in the Valley
Caversham Valley Primary School
FEATURES:
• WATER FILTRATION SYSTEM – supplies filtered water to whole house
• SOLAR PANELS – 6.6KW
• Master bedroom with walk-in wardrobe and ensuite
• Ensuite includes a large bathtub, large shower and vanity
• Two additional bedrooms with built-in sliding door wardrobes
• Theatre/can be used as 4th bedroom
• Additional bathroom with large shower and bathtub
• Open-plan kitchen, dining, living
• Spacious Scullery
• Kitchen includes oven, stove, range hood and dishwasher
• Laundry with plenty of counter space
• Large alfresco, synthetic lawn and garden beds
• Double lock up garage
• Synthetic lawn to front with planter box
• Air conditioning
• Separate split system aircon to all 4 rooms and family area
• Stone bench tops
• Roller blinds throughout
• Splash-back in kitchen
For more information, please contact Property Manager Coral Marchant at 08 6192 1006.
***IMPORTANT! PLEASE REGISTER TO ATTEND INSPECTIONS***
By doing this, you will be instantly informed of any updates, cancellations, or changes to the inspection times.
**SCHEDULED INSPECTION TIMES ARE SUBJECT TO CHANGE WITHOUT NOTICE**
Disclaimer – Photos are for reference only. Furniture is not included. The particulars in the advertisement are not intended to form a part of the contract. Inspection is recommended, as we do not guarantee the accuracy and condition of the property as shown in the photos. This advertisement has been prepared with our best endeavours to ensure the information contained in this document is true and correct. We accept no responsibility and disclaim all liability with respect to any errors, omissions, inaccuracies, or exclusions in it. Prospective tenants must make their own enquiries to verify the information contained in this material is true.

